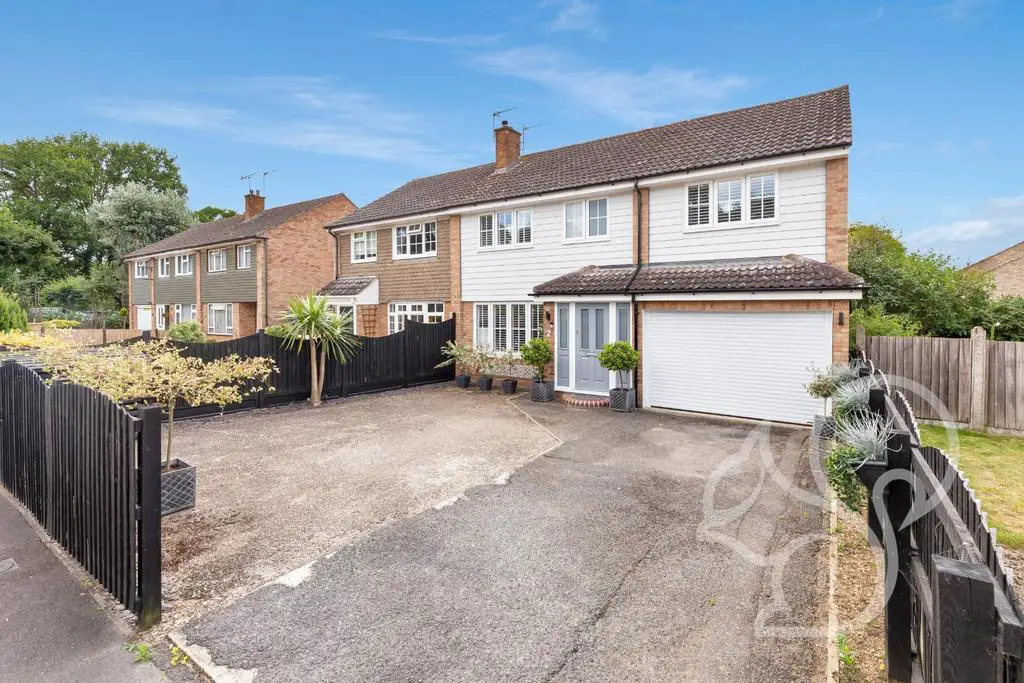
House For Sale £425,000
Guide Price: £425,000 - £450,000
Located within the highly sought-after area of Stanway is this impressive four-semi-detached family residence. Benefitting from an abundance of local amenities, the property sits within the ideal location with the ever-developing Tollgate Retail Park, a large Sainsburys supermarket and boasting convenient access to the A12 and A120. Furthermore sitting within walking distance of Westlands Country Park and a short drive from Colchester's city centre, with bus routes close by. Comprising of two reception rooms, as well as a potential third, with four double bedrooms of which the master boasts its en-suite facilities, and the second enhanced with fitted wardrobes. Offering a neutrally fitted kitchen, a WC to the ground floor and a three-piece family bathroom suite. Externally benefitting from a stunning enclosed rear garden and off-road parking for multiple vehicles via a driveway.
Entry gained into a hallway with stairs to the first floor and leading to the recently fitted kitchen. Fitted with a range of wood units, the kitchen provides good space for appliances, leading into a lobby area with the WC, rear access and a door to the reception room/Snug. Ideal for a home gym, bedroom or additional snug space, the room offers excellent potential and links to the garage/store room. To the left of the property sits the dining room, with wood-effect flooring, french-style double doors to the rear and an archway to the main hub of the home, the lounge offers a well-proportioned space with a large window to the front. To the first floor sits all four bedrooms, with the master enhanced with a modern en-suite shower room and the second bedroom benefitting from fully fitted wardrobes. Completed with a three-piece family bathroom suite including a shower over bath.
To the rear, the property enjoys a generous lawn area with patio space and a gravel area, ideal for outdoor entertaining.
Entrance Hall -
Lounge - 3.95 x 3.10 (12'11" x 10'2") -
Dining Room - 3.28 x 2.73 (10'9" x 8'11") -
Kitchen/Breakfast Room - 3.77 x 3.17 (12'4" x 10'4") -
Wc - 1.45 x 0.98 (4'9" x 3'2") -
Lobby -
Reception Room/Fifth Bedroom - 3.56 x 3.29 (11'8" x 10'9") -
Landing -
Master Bedroom - 4.07 x 3.01 (13'4" x 9'10") -
En-Suite - 3.15 x 1.96 (10'4" x 6'5") -
Second Bedroom - 4.08 x 2.67 (13'4" x 8'9") -
Third Bedroom - 3.32 x 3.07 (10'10" x 10'0") -
Fourth Bedroom - 3.37 x 2.36 (11'0" x 7'8") -
Bathroom - 1.93m x 1.88m (6'4" x 6'2") -
Rear Garden -
Located within the highly sought-after area of Stanway is this impressive four-semi-detached family residence. Benefitting from an abundance of local amenities, the property sits within the ideal location with the ever-developing Tollgate Retail Park, a large Sainsburys supermarket and boasting convenient access to the A12 and A120. Furthermore sitting within walking distance of Westlands Country Park and a short drive from Colchester's city centre, with bus routes close by. Comprising of two reception rooms, as well as a potential third, with four double bedrooms of which the master boasts its en-suite facilities, and the second enhanced with fitted wardrobes. Offering a neutrally fitted kitchen, a WC to the ground floor and a three-piece family bathroom suite. Externally benefitting from a stunning enclosed rear garden and off-road parking for multiple vehicles via a driveway.
Entry gained into a hallway with stairs to the first floor and leading to the recently fitted kitchen. Fitted with a range of wood units, the kitchen provides good space for appliances, leading into a lobby area with the WC, rear access and a door to the reception room/Snug. Ideal for a home gym, bedroom or additional snug space, the room offers excellent potential and links to the garage/store room. To the left of the property sits the dining room, with wood-effect flooring, french-style double doors to the rear and an archway to the main hub of the home, the lounge offers a well-proportioned space with a large window to the front. To the first floor sits all four bedrooms, with the master enhanced with a modern en-suite shower room and the second bedroom benefitting from fully fitted wardrobes. Completed with a three-piece family bathroom suite including a shower over bath.
To the rear, the property enjoys a generous lawn area with patio space and a gravel area, ideal for outdoor entertaining.
Entrance Hall -
Lounge - 3.95 x 3.10 (12'11" x 10'2") -
Dining Room - 3.28 x 2.73 (10'9" x 8'11") -
Kitchen/Breakfast Room - 3.77 x 3.17 (12'4" x 10'4") -
Wc - 1.45 x 0.98 (4'9" x 3'2") -
Lobby -
Reception Room/Fifth Bedroom - 3.56 x 3.29 (11'8" x 10'9") -
Landing -
Master Bedroom - 4.07 x 3.01 (13'4" x 9'10") -
En-Suite - 3.15 x 1.96 (10'4" x 6'5") -
Second Bedroom - 4.08 x 2.67 (13'4" x 8'9") -
Third Bedroom - 3.32 x 3.07 (10'10" x 10'0") -
Fourth Bedroom - 3.37 x 2.36 (11'0" x 7'8") -
Bathroom - 1.93m x 1.88m (6'4" x 6'2") -
Rear Garden -
Houses For Sale Stanfield Close
Houses For Sale Ladell Close
Houses For Sale Fisin Walk
Houses For Sale Valley Close
Houses For Sale Newcastle Avenue
Houses For Sale James Carter Road
Houses For Sale Becker Road
Houses For Sale Moss Road
Houses For Sale Pilborough Way
Houses For Sale Gryme's Dyke Way
Houses For Sale Ladell Close
Houses For Sale Fisin Walk
Houses For Sale Valley Close
Houses For Sale Newcastle Avenue
Houses For Sale James Carter Road
Houses For Sale Becker Road
Houses For Sale Moss Road
Houses For Sale Pilborough Way
Houses For Sale Gryme's Dyke Way