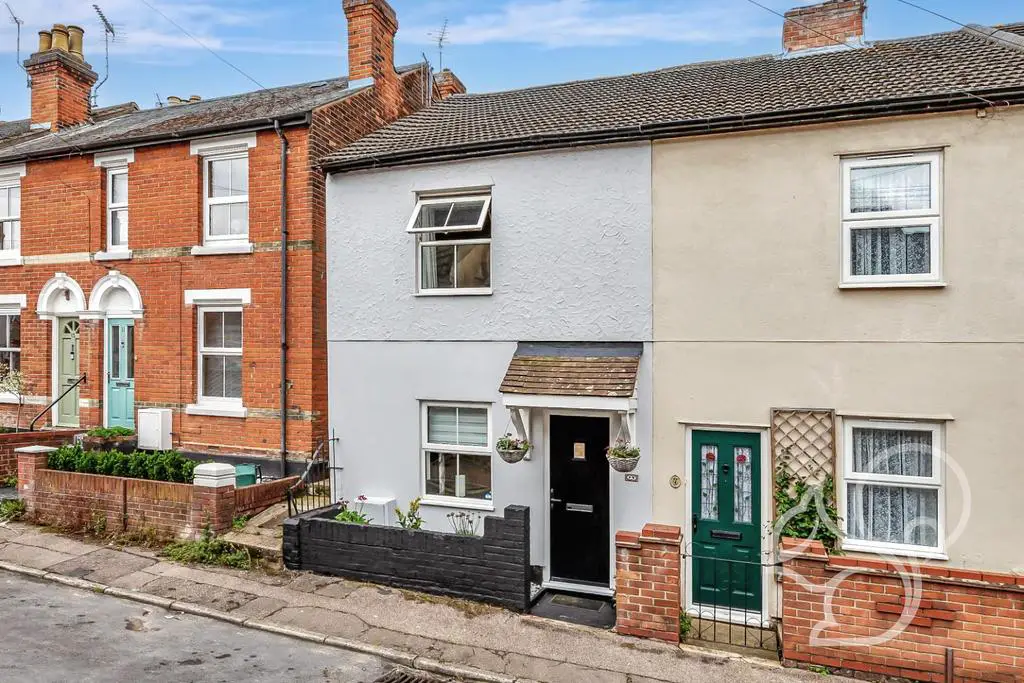
House For Sale £240,000
Welcome to this recently renovated and beautifully appointed two-bedroom end of terrace home, perfectly situated within walking distance of Colchester's vibrant City Centre and Town Station, offering direct links into London Liverpool Street. This property combines contemporary elegance with unbeatable convenience, making it an ideal choice for those seeking a stylish urban retreat.
As you step inside, you'll immediately notice the fresh appeal of the new flooring that spans the entire ground floor, setting the stage for the home's modern aesthetic. To the front of the house, the inviting living room greets you with a storage cupboard, providing practical solutions for keeping the space tidy and organized. Moving through the ground floor, you'll find a well-proportioned dining room, designed to accommodate gatherings with friends and family. The adjacent kitchen is a chef's delight, boasting contemporary fixtures and fittings, and it seamlessly connects to the rear garden, making outdoor dining and entertaining effortless.
Upstairs, the first floor reveals a tastefully renovated principal bedroom with elegant paneling, offering a serene and stylish retreat. The attention to detail in the renovation adds a touch of luxury to the living experience. An additional double bedroom provides ample space for guests or family members, and its tasteful decor enhances the overall ambiance. Completing the first floor is a modern family bathroom, designed with sophistication and practicality in mind. It features sleek fixtures and contemporary tiling, creating a tranquil space for pampering and relaxation.
Outside, the property delights with an enclosed low maintenance rear garden, offering a private oasis for outdoor enjoyment. Whether you wish to create a tranquil sanctuary or a vibrant entertainment space, the garden provides the perfect canvas. The outside storage ensures that belongings are neatly tucked away, keeping the outdoor area clutter-free.
Lounge - 4.78 x 3.69 (15'8" x 12'1") -
Dining Room - 3.69 x 2.99 (12'1" x 9'9") -
Kitchen - 2.71 x 2.32 (8'10" x 7'7") -
Landing -
Principal Bedroom - 4.75 x 3.74 (15'7" x 12'3") -
Second Bedroom - 3.01 x 2.51 (9'10" x 8'2") -
Family Bathroom - 2.71 x 2.19 (8'10" x 7'2") -
As you step inside, you'll immediately notice the fresh appeal of the new flooring that spans the entire ground floor, setting the stage for the home's modern aesthetic. To the front of the house, the inviting living room greets you with a storage cupboard, providing practical solutions for keeping the space tidy and organized. Moving through the ground floor, you'll find a well-proportioned dining room, designed to accommodate gatherings with friends and family. The adjacent kitchen is a chef's delight, boasting contemporary fixtures and fittings, and it seamlessly connects to the rear garden, making outdoor dining and entertaining effortless.
Upstairs, the first floor reveals a tastefully renovated principal bedroom with elegant paneling, offering a serene and stylish retreat. The attention to detail in the renovation adds a touch of luxury to the living experience. An additional double bedroom provides ample space for guests or family members, and its tasteful decor enhances the overall ambiance. Completing the first floor is a modern family bathroom, designed with sophistication and practicality in mind. It features sleek fixtures and contemporary tiling, creating a tranquil space for pampering and relaxation.
Outside, the property delights with an enclosed low maintenance rear garden, offering a private oasis for outdoor enjoyment. Whether you wish to create a tranquil sanctuary or a vibrant entertainment space, the garden provides the perfect canvas. The outside storage ensures that belongings are neatly tucked away, keeping the outdoor area clutter-free.
Lounge - 4.78 x 3.69 (15'8" x 12'1") -
Dining Room - 3.69 x 2.99 (12'1" x 9'9") -
Kitchen - 2.71 x 2.32 (8'10" x 7'7") -
Landing -
Principal Bedroom - 4.75 x 3.74 (15'7" x 12'3") -
Second Bedroom - 3.01 x 2.51 (9'10" x 8'2") -
Family Bathroom - 2.71 x 2.19 (8'10" x 7'2") -
Houses For Sale Cromwell Road
Houses For Sale Lucas Road
Houses For Sale Camp Folley North
Houses For Sale Fairfax Road
Houses For Sale Fairfax Mews
Houses For Sale Portland Road
Houses For Sale Ewer Court
Houses For Sale Attlee Gardens
Houses For Sale Mersea Road
Houses For Sale Shrubland Road
Houses For Sale St Botolph's Circus
Houses For Sale Golden Noble Hill
Houses For Sale Napier Road
Houses For Sale Magdalen Street
Houses For Sale Lucas Road
Houses For Sale Camp Folley North
Houses For Sale Fairfax Road
Houses For Sale Fairfax Mews
Houses For Sale Portland Road
Houses For Sale Ewer Court
Houses For Sale Attlee Gardens
Houses For Sale Mersea Road
Houses For Sale Shrubland Road
Houses For Sale St Botolph's Circus
Houses For Sale Golden Noble Hill
Houses For Sale Napier Road
Houses For Sale Magdalen Street
