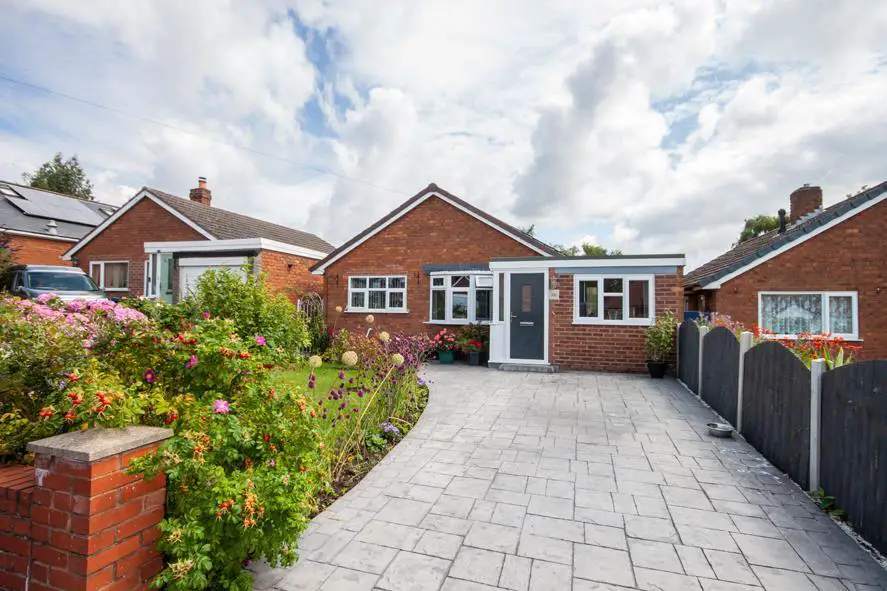
House For Sale £275,000
Hunters Burntwood are pleased to offer For Sale this well presented freehold detached bungalow which has the benefit of sealed unit double glazing, gas radiator central heating and solar panel system. The property in brief comprises: porch, lounge with feature fireplace, inner hall, fitted kitchen with granite worksurfaces, two double bedrooms, shower room, double glazed veranda, office, front garden with driveway parking and good size rear garden.
Porch - having a composite front entrance door, sealed unit double glazed windows and laminate floor.
Lounge - 5.44m x 3.33m (17'10" x 10'11") - having a solid wood front entrance door with double glazed inserts, sealed unit double glazed front bow window, a living flame gas fire set within a feature fireplace with wooden surround and marble hearth & back, double panel radiator, laminate floor, sealed unit double glazed side window and sealed unit double glazed side door.
Inner Hall - with laminate floor, ceiling hatch with retractable ladder giving access to the roof space, which has the Baxi gas combination boiler.
Kitchen - 4.29m x 2.87m (14'1" x 9'5") - refitted with a matching range of base, drawer and wall mounted units, extensive granite worktops with inset sink & drainer extending to a breakfast bar, space for a gas range cooker, space for a fridge/freezer, space & plumbing for an automatic washing machine, ceramic tiled floor, inset ceiling spotlights, sealed unit double glazed windows to front & side and sealed unit double glazed side door.
Bedroom 1 - 3.61m x 3.35m (11'10" x 11'0") - having sealed unit double glazed rear French door with windows to either side and radiator.
Bedroom 2 - 2.92m x 2.54m (9'7" x 8'4") - having a sealed unit double glazed rear window and radiator.
Shower Room - fitted with a white suite incorporating a corner shower cubicle with Triton Trance electric shower, vanity unit with hand basin & cupboard beneath, toilet, radiator, full ceramic wall tiling, wall mounted electric fan heater and sealed unit double glazed side window.
Veranda - 6.10m x 1.65m (20'0" x 5'5") - with sealed unit double glazed windows to side & rear, laminate floor, Radiator and sealed unit double glazed rear door to the garden.
Office - 4.34m x 1.98m (14'3" x 6'6") - having a sealed unit double glazed front window, laminate floor, radiator and cupboard containing the meters.
Outside - To the front, the property is set back from the road behind a small wall, with concrete imprint drive with well stocked bordered lawn alongside. A gate gives access to the side of the property which has a side door to the kitchen, cold water tap and leads to the enclosed rear garden which is in excess of 100ft in length and has a wide concrete imprint patio area with security light, log cabin with double glazed windows, stable door and light & power points, a path leads past a well stocked bordered lawn with a selection of fruit trees, a shed and greenhouse.
Additional Information - The property has a Solar Panel System, which consists of 14 panels producing 5.6KW of electricity with a 6KW storage battery. This is subject to confirmation by the sellers solicitors.
Porch - having a composite front entrance door, sealed unit double glazed windows and laminate floor.
Lounge - 5.44m x 3.33m (17'10" x 10'11") - having a solid wood front entrance door with double glazed inserts, sealed unit double glazed front bow window, a living flame gas fire set within a feature fireplace with wooden surround and marble hearth & back, double panel radiator, laminate floor, sealed unit double glazed side window and sealed unit double glazed side door.
Inner Hall - with laminate floor, ceiling hatch with retractable ladder giving access to the roof space, which has the Baxi gas combination boiler.
Kitchen - 4.29m x 2.87m (14'1" x 9'5") - refitted with a matching range of base, drawer and wall mounted units, extensive granite worktops with inset sink & drainer extending to a breakfast bar, space for a gas range cooker, space for a fridge/freezer, space & plumbing for an automatic washing machine, ceramic tiled floor, inset ceiling spotlights, sealed unit double glazed windows to front & side and sealed unit double glazed side door.
Bedroom 1 - 3.61m x 3.35m (11'10" x 11'0") - having sealed unit double glazed rear French door with windows to either side and radiator.
Bedroom 2 - 2.92m x 2.54m (9'7" x 8'4") - having a sealed unit double glazed rear window and radiator.
Shower Room - fitted with a white suite incorporating a corner shower cubicle with Triton Trance electric shower, vanity unit with hand basin & cupboard beneath, toilet, radiator, full ceramic wall tiling, wall mounted electric fan heater and sealed unit double glazed side window.
Veranda - 6.10m x 1.65m (20'0" x 5'5") - with sealed unit double glazed windows to side & rear, laminate floor, Radiator and sealed unit double glazed rear door to the garden.
Office - 4.34m x 1.98m (14'3" x 6'6") - having a sealed unit double glazed front window, laminate floor, radiator and cupboard containing the meters.
Outside - To the front, the property is set back from the road behind a small wall, with concrete imprint drive with well stocked bordered lawn alongside. A gate gives access to the side of the property which has a side door to the kitchen, cold water tap and leads to the enclosed rear garden which is in excess of 100ft in length and has a wide concrete imprint patio area with security light, log cabin with double glazed windows, stable door and light & power points, a path leads past a well stocked bordered lawn with a selection of fruit trees, a shed and greenhouse.
Additional Information - The property has a Solar Panel System, which consists of 14 panels producing 5.6KW of electricity with a 6KW storage battery. This is subject to confirmation by the sellers solicitors.
