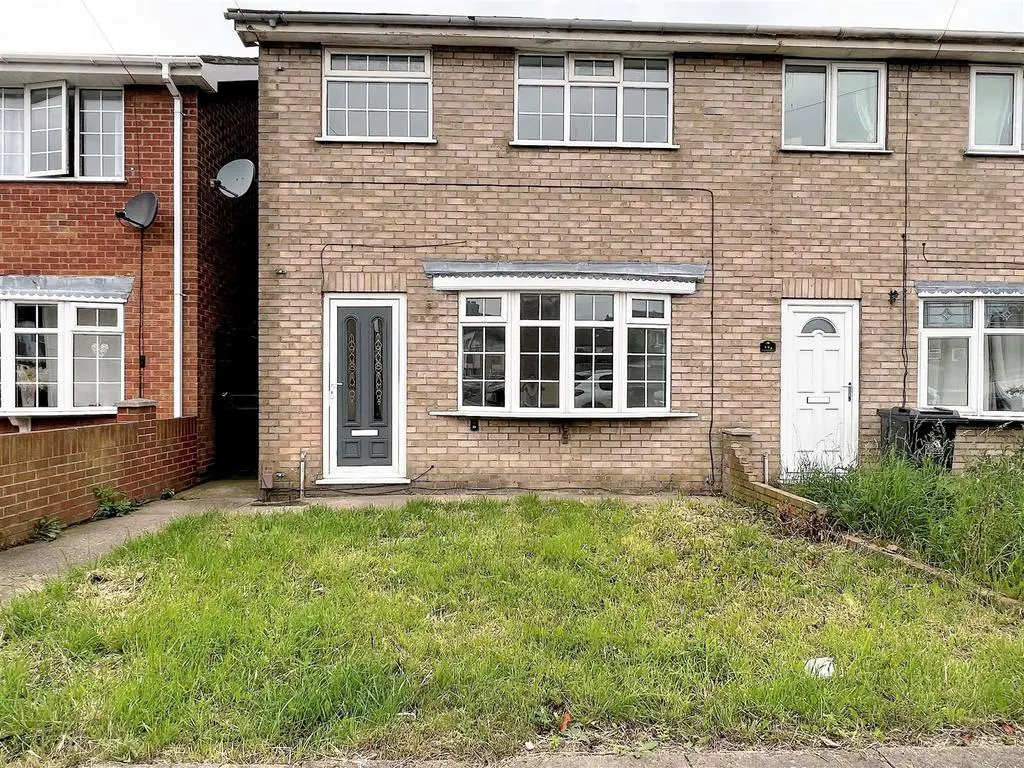
House For Sale £107,950
Bettles, Miles and Holland are pleased to offer for sale with no onward chain this end link property located close to the local amenities and schools and a short walk from Grimsby Town Centre and train station. The property has recently undergone a scheme of improvement consisting of a new kitchen and bathroom, decor and flooring. The property comprises of an entrance hall, a lounge with a bow window, a kitchen/diner and to the first floor there are three bedrooms and a bathroom. The property has front and rear gardens, a garage in a block close by and benefits from double glazing and gas central heating.
Entrance Hall - Through the u.PVC double glazed front door into the hall with a central heating radiator, a built in cupboard housing the gas and electric meters, a new consumer unit, laminate effect vinyl to the floor, stairs to the first floor accommodation and a light to the ceiling.
Lounge - 4.75m x 3.91m (15'7 x 12'10) - The lounge with a u.PVC double glazed bow window to the front, a central heating radiator, laminate effect vinyl to the floor, a light and coving to the ceiling.
Kitchen/Diner - 4.85m x 2.57m (15'11 x 8'5) - With a range of new white gloss wall and base units with contrasting work surfaces and tiled reveals, a stainless steel sink and drainer with a chrome mixer tap. An integrated electric hob and oven, a central heating radiator, a u.PVC double glazed window to the rear and a u.PVC double glazed door to the garden. Laminate effect vinyl to the floor, a storage cupboard, the housed central heating boiler and two lights to the ceiling.
Landing - Up the stairs to the first floor accommodation where doors to all rooms lead off, loft access and a light to the ceiling.
Bathroom - 1.91m x 1.63m (6'3 x 5'4) - The bathroom with a white suite comprising of a paneled bath with a chrome tap, a plumbed shower and a glass shower screen. A sink set within a vanity unit and a toilet both with chrome fittings. The walls are tiled, a u.PVC double glazed window to the rear, a central heating radiator, laminate effect vinyl to the floor and a light to the ceiling.
Bedroom 1 - 4.09m x 2.92m (13'5 x 9'7) - This double bedroom to the front of the property with a u.PVC double glazed window, a central heating radiator and a light to the ceiling.
Bedroom 2 - 3.28m x 2.87m (10'9 x 9'5) - This bedroom to the back of the property with a u.PVC double glazed window, a central heating radiator, a built in cupboard and a light and coving to the ceiling.
Bedroom 3 - 1.83m x 2.62m (6'0 x 8'7) - This bedroom to the front of the property with a u.PVC double glazed window, a central heating radiator and a light and coving to the ceiling.
Outside - The front garden is laid to lawn with a pathway to the front door.
The rear garden has a fenced boundary with a wooden gate and is laid to patio pavers for ease of maintenance.
Garage - The brick garage is set within a block of garages.
Entrance Hall - Through the u.PVC double glazed front door into the hall with a central heating radiator, a built in cupboard housing the gas and electric meters, a new consumer unit, laminate effect vinyl to the floor, stairs to the first floor accommodation and a light to the ceiling.
Lounge - 4.75m x 3.91m (15'7 x 12'10) - The lounge with a u.PVC double glazed bow window to the front, a central heating radiator, laminate effect vinyl to the floor, a light and coving to the ceiling.
Kitchen/Diner - 4.85m x 2.57m (15'11 x 8'5) - With a range of new white gloss wall and base units with contrasting work surfaces and tiled reveals, a stainless steel sink and drainer with a chrome mixer tap. An integrated electric hob and oven, a central heating radiator, a u.PVC double glazed window to the rear and a u.PVC double glazed door to the garden. Laminate effect vinyl to the floor, a storage cupboard, the housed central heating boiler and two lights to the ceiling.
Landing - Up the stairs to the first floor accommodation where doors to all rooms lead off, loft access and a light to the ceiling.
Bathroom - 1.91m x 1.63m (6'3 x 5'4) - The bathroom with a white suite comprising of a paneled bath with a chrome tap, a plumbed shower and a glass shower screen. A sink set within a vanity unit and a toilet both with chrome fittings. The walls are tiled, a u.PVC double glazed window to the rear, a central heating radiator, laminate effect vinyl to the floor and a light to the ceiling.
Bedroom 1 - 4.09m x 2.92m (13'5 x 9'7) - This double bedroom to the front of the property with a u.PVC double glazed window, a central heating radiator and a light to the ceiling.
Bedroom 2 - 3.28m x 2.87m (10'9 x 9'5) - This bedroom to the back of the property with a u.PVC double glazed window, a central heating radiator, a built in cupboard and a light and coving to the ceiling.
Bedroom 3 - 1.83m x 2.62m (6'0 x 8'7) - This bedroom to the front of the property with a u.PVC double glazed window, a central heating radiator and a light and coving to the ceiling.
Outside - The front garden is laid to lawn with a pathway to the front door.
The rear garden has a fenced boundary with a wooden gate and is laid to patio pavers for ease of maintenance.
Garage - The brick garage is set within a block of garages.
