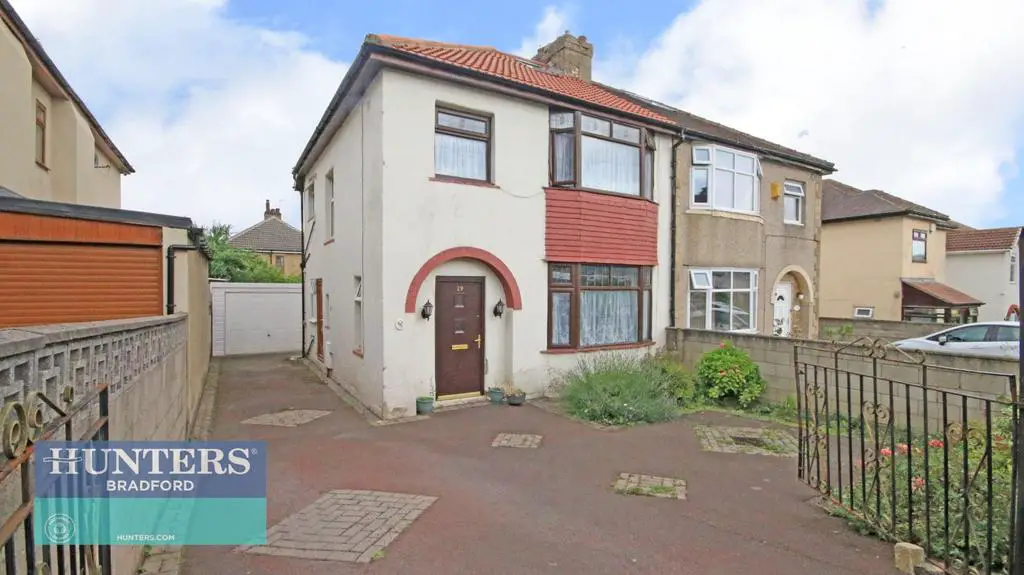
House For Sale £220,000
HUNTERS BRADFORD PRESENTS - HILTON ROAD
NO CHAIN - THREE BEDROOM SEMI-DETACHED FAMILY HOME - TWO RECEPTION ROOMS - BEDROOMS WITH FITTED WARDROBES - THREE PIECE BATHROOM SUITE - A SECOND WC - DRIVEWAY PARKING - GARDEN AREAS TO THE FRONT AND REAR - ADDITIONAL LOFT SPACE - CLOSE TO LOCAL AMENITIES - COUNCIL TAX BAND C - EPC RATING GRADE D - CAVITY WALL INSULATION (CERTIFICATE AVAILABLE)
GROUND FLOOR
Enter into the hallway, the hall is lit by a window, gives access to reception rooms 1 & 2, the kitchen ad has a very handy shoes and coats built in cupboard. Reception room 1 has a bay window, fireplace, with sliding doors to reception room 2. This allows you to separate the rooms. Reception room 2 is to the rear, a fireplace and space for seating and a dining table. The kitchen has a good variety of wall and base units, a five-ring gas hob, oven, integrated units (dishwasher, fridge Freezer, dryer, washing machine). The kitchen is fully tiled, has a handy pantry, a door to the side of the property and spotlights in the ceiling.
FIRST FLOOR
The landing is lit by a window, gives access to all three bedrooms, bathroom, WC and has a pull-down ladder to the loft space. Bedroom 1 is a good size double with fitted wardrobes, dressing desk and overlooks the front. Bedroom 2 has fitted wardrobes and overlooks the rear. Bedroom 3 has fitted wardrobes and overlooks the front. The bathroom is a three piece (corner bath, basin, WC) is tiled and also houses the boiler. Next to the bathroom is a separate WC.
From the landing there is access to the loft area, the loft has two skylight windows and is ideal if you wish to extend into the loft area (subject to planning)
EXTERNAL
This good size family home has outside areas the front and rear, driveway parking and a single detached garage to the rear.
Close to local amenities, schools, transport links, this will make a great family home.
Ground Floor -
Hallway -
Reception Room 1 - 3.76 x 4.09 (12'4" x 13'5") -
Reception Room 2 - 3.48 x 3.82 (11'5" x 12'6") -
Kitchen - 3.23 x 2.41 (10'7" x 7'10") -
First Floor -
Landing -
Bedroom 1 - 3.74 x 3.75 (12'3" x 12'3") -
Bedroom 2 - 3.74 x 4.20 (12'3" x 13'9") -
Bedroom 3 - 2.15 x 2.72 (7'0" x 8'11") -
Bathroom - 1.51 x 2.47 (4'11" x 8'1") -
Wc -
Loft -
External -
Front -
Rear -
Driveway -
Garage -
NO CHAIN - THREE BEDROOM SEMI-DETACHED FAMILY HOME - TWO RECEPTION ROOMS - BEDROOMS WITH FITTED WARDROBES - THREE PIECE BATHROOM SUITE - A SECOND WC - DRIVEWAY PARKING - GARDEN AREAS TO THE FRONT AND REAR - ADDITIONAL LOFT SPACE - CLOSE TO LOCAL AMENITIES - COUNCIL TAX BAND C - EPC RATING GRADE D - CAVITY WALL INSULATION (CERTIFICATE AVAILABLE)
GROUND FLOOR
Enter into the hallway, the hall is lit by a window, gives access to reception rooms 1 & 2, the kitchen ad has a very handy shoes and coats built in cupboard. Reception room 1 has a bay window, fireplace, with sliding doors to reception room 2. This allows you to separate the rooms. Reception room 2 is to the rear, a fireplace and space for seating and a dining table. The kitchen has a good variety of wall and base units, a five-ring gas hob, oven, integrated units (dishwasher, fridge Freezer, dryer, washing machine). The kitchen is fully tiled, has a handy pantry, a door to the side of the property and spotlights in the ceiling.
FIRST FLOOR
The landing is lit by a window, gives access to all three bedrooms, bathroom, WC and has a pull-down ladder to the loft space. Bedroom 1 is a good size double with fitted wardrobes, dressing desk and overlooks the front. Bedroom 2 has fitted wardrobes and overlooks the rear. Bedroom 3 has fitted wardrobes and overlooks the front. The bathroom is a three piece (corner bath, basin, WC) is tiled and also houses the boiler. Next to the bathroom is a separate WC.
From the landing there is access to the loft area, the loft has two skylight windows and is ideal if you wish to extend into the loft area (subject to planning)
EXTERNAL
This good size family home has outside areas the front and rear, driveway parking and a single detached garage to the rear.
Close to local amenities, schools, transport links, this will make a great family home.
Ground Floor -
Hallway -
Reception Room 1 - 3.76 x 4.09 (12'4" x 13'5") -
Reception Room 2 - 3.48 x 3.82 (11'5" x 12'6") -
Kitchen - 3.23 x 2.41 (10'7" x 7'10") -
First Floor -
Landing -
Bedroom 1 - 3.74 x 3.75 (12'3" x 12'3") -
Bedroom 2 - 3.74 x 4.20 (12'3" x 13'9") -
Bedroom 3 - 2.15 x 2.72 (7'0" x 8'11") -
Bathroom - 1.51 x 2.47 (4'11" x 8'1") -
Wc -
Loft -
External -
Front -
Rear -
Driveway -
Garage -
