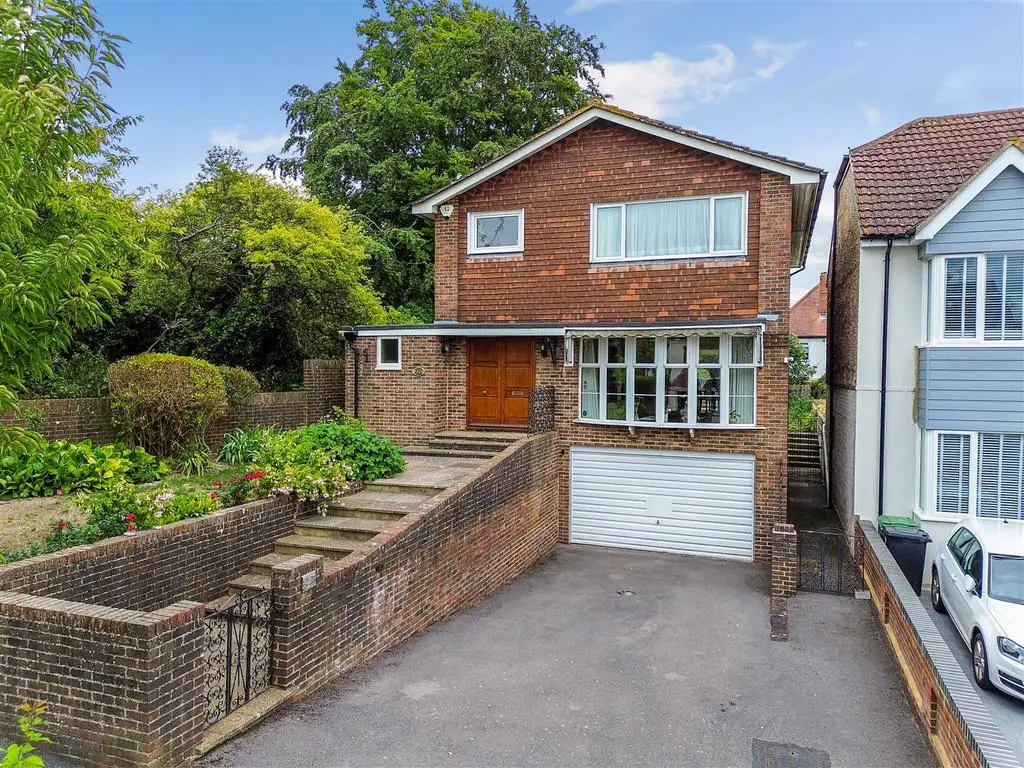
House For Sale £650,000
A rare opportunity to purchase this three Bedroom Detached home, set within the popular Welsh Avenues in Drayton. Positioned at the end of a cul de sac, adjacent to Portsdown Hill, the views from practically every window are simply breath-taking. With an internal area of over 2500sqft, this home offers the potential purchaser an opportunity to really make it their own. Set over three floors, the current accommodation comprises of three double Bedrooms, to the first floor, with large Ensuite to Master; two generous Reception rooms, Kitchen, Utility room, Conservatory and Cloakroom on the ground floor; whilst the basement level features a Study, Large double Garage and separate store room, lending it to be transformed into extra accommodation or even an annexe subject to planning. Offered with no forward chain, viewing is essential to appreciate the scale and prospect on offer.
Upon approach from the popular tree lined Welsh Avenue, its unique design and elevated position makes this home individual compared to others in the area. With entrance via two large, wooden doors to the convenient storm porch, the Entrance Hall is vast, spacious and provides doors to all principle rooms. The Lounge is accessed by double glass doors from the hallway and features a floor to ceiling picture bay window with seating area, from which you can experience glorious views across Portsmouth. The Lounge leads through to the Dining Room, generous in size, with dual aspect window to the side and doors leading to the Conservatory. The Dining Room gives glimpses of views from the Conservatory and provides access to the Kitchen. At the rear of the home, from the Conservatory, the views across the Solent and Portsmouth are incredible and these views continue to the rear garden. The Kitchen is fully functioning with spaces for Cooker, Fridge and Freezer with open plan access to a large Utility Room which accesses both the front and rear of the property. The first floor comprises of three double Bedrooms, all with those spectacular views, and family Shower Room; the master Bedroom, features a large Ensuite, which may give scope to make into a fourth Bedroom. The Lower Ground level is access via a fixed staircase from the Ground Floor and currently comprises of a Study, Large Double Garage and separate store room; it offers huge opportunity to give more living space, or potentially a self contained Annexe (subject to planning). The Garage features electric, up and over door, power and light. Externally the rear garden is laid to lawn with various vegetables growing well in its borders and benefits from views across Portsmouth, Langstone Harbour, The Solent and even the Isle of Wight on a clear day. Offered to the market with no forward chain this exceptional opportunity to make this house your own is one not to be missed.
Upon approach from the popular tree lined Welsh Avenue, its unique design and elevated position makes this home individual compared to others in the area. With entrance via two large, wooden doors to the convenient storm porch, the Entrance Hall is vast, spacious and provides doors to all principle rooms. The Lounge is accessed by double glass doors from the hallway and features a floor to ceiling picture bay window with seating area, from which you can experience glorious views across Portsmouth. The Lounge leads through to the Dining Room, generous in size, with dual aspect window to the side and doors leading to the Conservatory. The Dining Room gives glimpses of views from the Conservatory and provides access to the Kitchen. At the rear of the home, from the Conservatory, the views across the Solent and Portsmouth are incredible and these views continue to the rear garden. The Kitchen is fully functioning with spaces for Cooker, Fridge and Freezer with open plan access to a large Utility Room which accesses both the front and rear of the property. The first floor comprises of three double Bedrooms, all with those spectacular views, and family Shower Room; the master Bedroom, features a large Ensuite, which may give scope to make into a fourth Bedroom. The Lower Ground level is access via a fixed staircase from the Ground Floor and currently comprises of a Study, Large Double Garage and separate store room; it offers huge opportunity to give more living space, or potentially a self contained Annexe (subject to planning). The Garage features electric, up and over door, power and light. Externally the rear garden is laid to lawn with various vegetables growing well in its borders and benefits from views across Portsmouth, Langstone Harbour, The Solent and even the Isle of Wight on a clear day. Offered to the market with no forward chain this exceptional opportunity to make this house your own is one not to be missed.
