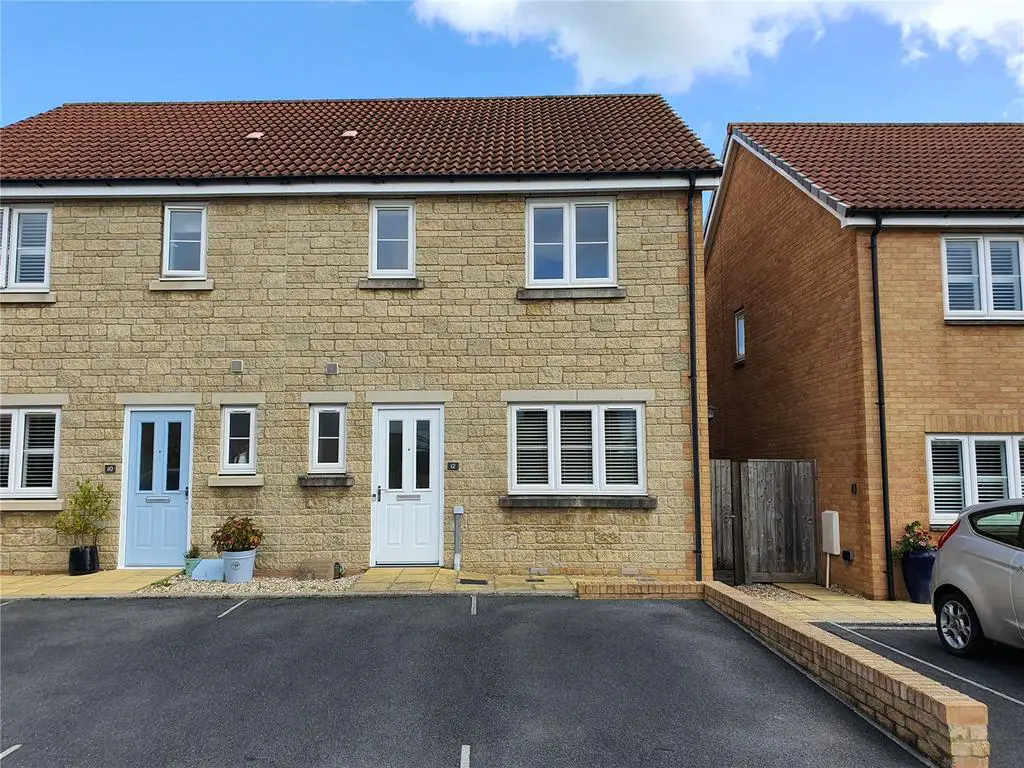
House For Sale £280,000
Offered with no onward chain this beautifully presented semi-detached three bedroom family home, built in 2015, is located on the outskirts of this popular village benefitting from views over open countryside and yet with all the shops and amenities of the village within walking distance. With two parking spaces directly to the front and a well kept garden to the rear. The property has an excellent EPC rating and benefits from Gas Central Heating and Double Glazing throughout.
Accommodation in brief offers a bright Sitting Room, Kitchen/Dining Room, hallway and Cloaks/WC to the ground floor with three Bedrooms, ensuite Shower Room and family Bathroom to the first floor.
South Petherton is a beautiful Somerset village set in attractive surrounding countryside yet just half a mile from the A303 roadway and offers a wide range of shopping facilities two schools, library, pub, bank, restaurant and cafes, post office, churches, hospital, doctor & veterinary surgeries, chemist, tennis and bowling clubs and 'bus services to neighbouring towns and villages. Yeovil is ten miles, Crewkerne (Mainline Station to Waterloo) six miles, Ilminster six, the county town of Taunton (M5 Motorway & Mainline Station to Paddington) eighteen and the South coast at Lyme Regis twenty two miles.
Accommodation
Part glazed front door to hallway with stairs rising, Cloaks/WC with low level WC and wash hand basin, obscure window to front. Door leading to:
Sitting Room 16'1 x 12'9 (max) with window to front aspect, door to:
Kitchen/Diner 16'1 x 10'7 with a range of fitted base, wall and draw units with worksurface over, stainless steel sink and drainer, Gas hob with extractor over and electric oven, plumbing for washing machine, window and French doors opening to rear garden. Door to understairs storage cupboard.
Stairs rise from the hall to the landing with hatch to loft space and doors to:
Principal bedroom 10'9 x 9'10 (min) with window overlooking front aspect, built in double wardrobe, door to:
Ensuite Shower Room with walk-in shower unit, low level WC, pedestal wash hand basin, obscure window to front.
Bedroom Two 9'4 x 9'1 with window over looking rear garden.
Bedroom Three 9'1 x 6'10 with window overlooking rear garden.
Family Bathroom with panelled bath, low level WC, pedestal wash hand basin, obscure window to side.
Outside to the front are two parking spaces with side
pedestrian access to the attractive rear garden with lawn, patio, decking and gravel areas, shed and a fenced boundary.
Early viewing is advised, strictly via the selling agents on[use Contact Agent Button]
Accommodation in brief offers a bright Sitting Room, Kitchen/Dining Room, hallway and Cloaks/WC to the ground floor with three Bedrooms, ensuite Shower Room and family Bathroom to the first floor.
South Petherton is a beautiful Somerset village set in attractive surrounding countryside yet just half a mile from the A303 roadway and offers a wide range of shopping facilities two schools, library, pub, bank, restaurant and cafes, post office, churches, hospital, doctor & veterinary surgeries, chemist, tennis and bowling clubs and 'bus services to neighbouring towns and villages. Yeovil is ten miles, Crewkerne (Mainline Station to Waterloo) six miles, Ilminster six, the county town of Taunton (M5 Motorway & Mainline Station to Paddington) eighteen and the South coast at Lyme Regis twenty two miles.
Accommodation
Part glazed front door to hallway with stairs rising, Cloaks/WC with low level WC and wash hand basin, obscure window to front. Door leading to:
Sitting Room 16'1 x 12'9 (max) with window to front aspect, door to:
Kitchen/Diner 16'1 x 10'7 with a range of fitted base, wall and draw units with worksurface over, stainless steel sink and drainer, Gas hob with extractor over and electric oven, plumbing for washing machine, window and French doors opening to rear garden. Door to understairs storage cupboard.
Stairs rise from the hall to the landing with hatch to loft space and doors to:
Principal bedroom 10'9 x 9'10 (min) with window overlooking front aspect, built in double wardrobe, door to:
Ensuite Shower Room with walk-in shower unit, low level WC, pedestal wash hand basin, obscure window to front.
Bedroom Two 9'4 x 9'1 with window over looking rear garden.
Bedroom Three 9'1 x 6'10 with window overlooking rear garden.
Family Bathroom with panelled bath, low level WC, pedestal wash hand basin, obscure window to side.
Outside to the front are two parking spaces with side
pedestrian access to the attractive rear garden with lawn, patio, decking and gravel areas, shed and a fenced boundary.
Early viewing is advised, strictly via the selling agents on[use Contact Agent Button]
