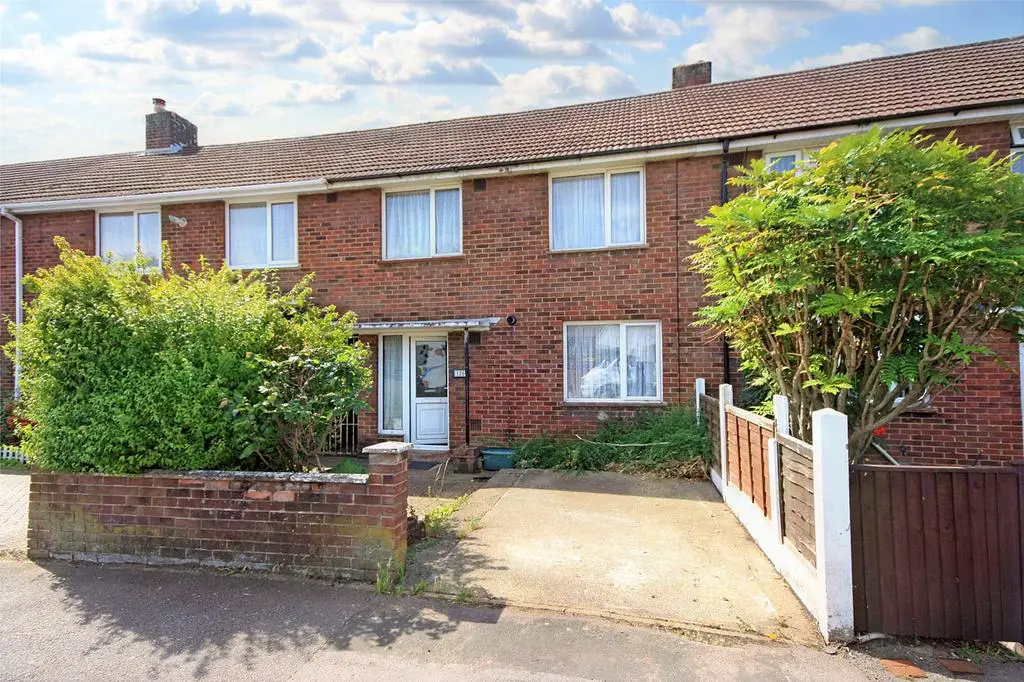
House For Sale £250,000
A mi-terrace family home set in a popular location about 1 mile north of Havant town centre, with easy access to shopping facilities, school and transport links. Three bedrooms, living room, conservatory, kitchen, ground floor wc, shower room, off-road parking and south facing garden.
This mid-terrace, family house is very well located within easy reach of local shops, facilities, transport links and schools. It is about a mile north of Havant town centre and its mainline train station with direct services to London (Waterloo). There is a local Coop shop a few minutes’ walk away, as well as there being local bus routes within easy reach. The house offers well-proportioned accommodation, with three bedrooms, a living room with doors opening out to a conservatory with a south facing garden beyond, as well as offering off-road parking to the front of the house.
On stepping through the front door, there is an entrance area open to the kitchen space, which occupies the front of the property. The kitchen features a modern style range of white fronted base and wall units with integrated double oven, inset 5-burner gas hob with extractor hood above, space for a fridge/freezer, space for a washing machine and space for a dishwasher. The good-sized living room is at the rear of the house and has double doors opening out to a conservatory. A door to the side of the room leads to the ground floor cloakroom which offers both storage space under the stairs, as well as a toilet and wash basin.
To the first floor there are three bedrooms. The largest of the three overlooks the front of the house with space for ample bedroom furniture. The second bedroom overlooks the rear garden, with the third also at the front of the house. There is currently a shower room with a separate toilet adjacent to it.
Outside, the house is approached over an area of hardstanding which provides off-road parking. A side passage gives access to the south facing rear garden without the need to go through the house. The rear garden is mostly laid to lawn and edged with timber fencing. There is a brick shed to one side.
Please note: the house currently has solar panels on a lease agreement.
GROUND FLOOR:
LIVING ROOM 4.45m (14'7") x 3.76m (12'4")
CONSERVATORY 3.20m (10'6") x 2.72m (8'11")
KITCHEN 5.46m (17'11") x 2.35m (7'8") max
CLOAKROOM
FIRST FLOOR:
LANDING
BEDROOM 1 3.96m (13') x 3.08m (10'1") plus door recess
BEDROOM 2 3.53m (11'7") x 2.14m (7')
BEDROOM 3 2.88m (9'5") x 2.28m (7'6")
SHOWER ROOM
SEPARATE WC
Council Tax Band: B
This mid-terrace, family house is very well located within easy reach of local shops, facilities, transport links and schools. It is about a mile north of Havant town centre and its mainline train station with direct services to London (Waterloo). There is a local Coop shop a few minutes’ walk away, as well as there being local bus routes within easy reach. The house offers well-proportioned accommodation, with three bedrooms, a living room with doors opening out to a conservatory with a south facing garden beyond, as well as offering off-road parking to the front of the house.
On stepping through the front door, there is an entrance area open to the kitchen space, which occupies the front of the property. The kitchen features a modern style range of white fronted base and wall units with integrated double oven, inset 5-burner gas hob with extractor hood above, space for a fridge/freezer, space for a washing machine and space for a dishwasher. The good-sized living room is at the rear of the house and has double doors opening out to a conservatory. A door to the side of the room leads to the ground floor cloakroom which offers both storage space under the stairs, as well as a toilet and wash basin.
To the first floor there are three bedrooms. The largest of the three overlooks the front of the house with space for ample bedroom furniture. The second bedroom overlooks the rear garden, with the third also at the front of the house. There is currently a shower room with a separate toilet adjacent to it.
Outside, the house is approached over an area of hardstanding which provides off-road parking. A side passage gives access to the south facing rear garden without the need to go through the house. The rear garden is mostly laid to lawn and edged with timber fencing. There is a brick shed to one side.
Please note: the house currently has solar panels on a lease agreement.
GROUND FLOOR:
LIVING ROOM 4.45m (14'7") x 3.76m (12'4")
CONSERVATORY 3.20m (10'6") x 2.72m (8'11")
KITCHEN 5.46m (17'11") x 2.35m (7'8") max
CLOAKROOM
FIRST FLOOR:
LANDING
BEDROOM 1 3.96m (13') x 3.08m (10'1") plus door recess
BEDROOM 2 3.53m (11'7") x 2.14m (7')
BEDROOM 3 2.88m (9'5") x 2.28m (7'6")
SHOWER ROOM
SEPARATE WC
Council Tax Band: B
Houses For Sale Liam Close
Houses For Sale Muccleshell Close
Houses For Sale Redwood Grove
Houses For Sale Faber Close
Houses For Sale Abbotstone Avenue
Houses For Sale Douglas Gardens
Houses For Sale Saint Albans Road
Houses For Sale Martin Road
Houses For Sale Adhurst Road
Houses For Sale Farringdon Road
Houses For Sale Horsebridge Road
Houses For Sale Braishfield Road
Houses For Sale Muccleshell Close
Houses For Sale Redwood Grove
Houses For Sale Faber Close
Houses For Sale Abbotstone Avenue
Houses For Sale Douglas Gardens
Houses For Sale Saint Albans Road
Houses For Sale Martin Road
Houses For Sale Adhurst Road
Houses For Sale Farringdon Road
Houses For Sale Horsebridge Road
Houses For Sale Braishfield Road
