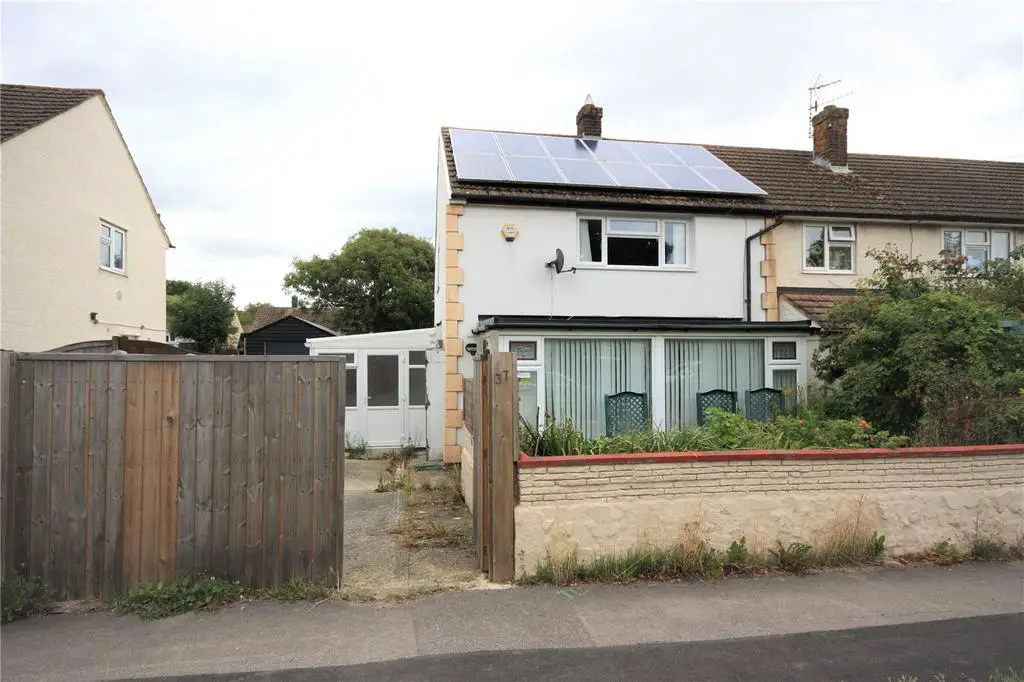
House For Sale £240,000
A well-proportioned, two bedroom house offering a wide, end-terrace plot, conservatory extensions to the front, side and rear, gated off-road parking and a good-sized rear garden. Some modernisation required but uPVC double glazing and gas central heating in place.
This well-proportioned, end-terrace house is conveniently located for bus routes, local shops and schools. Havant town centre is less than a mile away, as is its mainline train station with direct services to London (Waterloo). The house may need some modernisation but it currently has uPVC double glazing and gas central heating. The house also offers extra living space with three conservatories in place, one each to the front, side and rear. The house sits on a good plot, with space to the side of the house, a good-sized rear garden and off-road parking to the front.
On entering the house, the front conservatory acts as a large entrance porch with doors leading in to a small inner hall and the living room. The living room then leads through to the kitchen, which stretches across the rear of the house. The kitchen currently features a range of country style floor and wall units with space for a range cooker. A rear door leads out to the rear conservatory, which overlooks a patio area and pond in the rear garden. A side door from the kitchen leads through a boiler/utility space and out to the side conservatory. This side conservatory has doors to both the front and rear.
To the first floor there are two double bedrooms, one overlooking the front of the house and the other overlooking the rear garden. The shower room features, a corner shower cubicle, wash basin and toilet.
Outside, the house is approached through timber gates opening to an area of hardstanding that provide the off-road parking. There is a gated front garden, with access either through the side conservatory or alongside it. The rear garden is a good size and features an area of patio adjacent to the rear conservatory with a raised pond and pergola over. The garden is sectioned by way of some low-level walls with vegetable garden to the far end. To the side of the garden there is space for a timber cabin, greenhouse and shed.
Please note: This house is of concrete construction, understood to be a "Wimpey No-Fines" build, which should be mortgageable by the majority of high street lenders. The house also has solar panels on a "Freetricity" lease scheme.
GROUND FLOOR:
FRONT CONSERVATORY 4.46m (14'8") x 1.73m (5'8")
LIVING ROOM 4.50m (14'9") max x 3.50m (11'6")
KITCHEN 4.18m (13'8") x 2.34m (7'8")
REAR CONSERVATORY 4.80m (15'9") x 2.90m (9'6")
BOILER ROOM
SIDE CONSERVATORY 3.98m (13'1") x 2.64m (8'8")
FIRST FLOOR:
LANDING
BEDROOM 1 4.50m (14'9") x 2.70m (8'10")
BEDROOM 2 3.38m (11'1") x 3.14m (10'3")
SHOWER ROOM
Council Tax Band: B
This well-proportioned, end-terrace house is conveniently located for bus routes, local shops and schools. Havant town centre is less than a mile away, as is its mainline train station with direct services to London (Waterloo). The house may need some modernisation but it currently has uPVC double glazing and gas central heating. The house also offers extra living space with three conservatories in place, one each to the front, side and rear. The house sits on a good plot, with space to the side of the house, a good-sized rear garden and off-road parking to the front.
On entering the house, the front conservatory acts as a large entrance porch with doors leading in to a small inner hall and the living room. The living room then leads through to the kitchen, which stretches across the rear of the house. The kitchen currently features a range of country style floor and wall units with space for a range cooker. A rear door leads out to the rear conservatory, which overlooks a patio area and pond in the rear garden. A side door from the kitchen leads through a boiler/utility space and out to the side conservatory. This side conservatory has doors to both the front and rear.
To the first floor there are two double bedrooms, one overlooking the front of the house and the other overlooking the rear garden. The shower room features, a corner shower cubicle, wash basin and toilet.
Outside, the house is approached through timber gates opening to an area of hardstanding that provide the off-road parking. There is a gated front garden, with access either through the side conservatory or alongside it. The rear garden is a good size and features an area of patio adjacent to the rear conservatory with a raised pond and pergola over. The garden is sectioned by way of some low-level walls with vegetable garden to the far end. To the side of the garden there is space for a timber cabin, greenhouse and shed.
Please note: This house is of concrete construction, understood to be a "Wimpey No-Fines" build, which should be mortgageable by the majority of high street lenders. The house also has solar panels on a "Freetricity" lease scheme.
GROUND FLOOR:
FRONT CONSERVATORY 4.46m (14'8") x 1.73m (5'8")
LIVING ROOM 4.50m (14'9") max x 3.50m (11'6")
KITCHEN 4.18m (13'8") x 2.34m (7'8")
REAR CONSERVATORY 4.80m (15'9") x 2.90m (9'6")
BOILER ROOM
SIDE CONSERVATORY 3.98m (13'1") x 2.64m (8'8")
FIRST FLOOR:
LANDING
BEDROOM 1 4.50m (14'9") x 2.70m (8'10")
BEDROOM 2 3.38m (11'1") x 3.14m (10'3")
SHOWER ROOM
Council Tax Band: B
