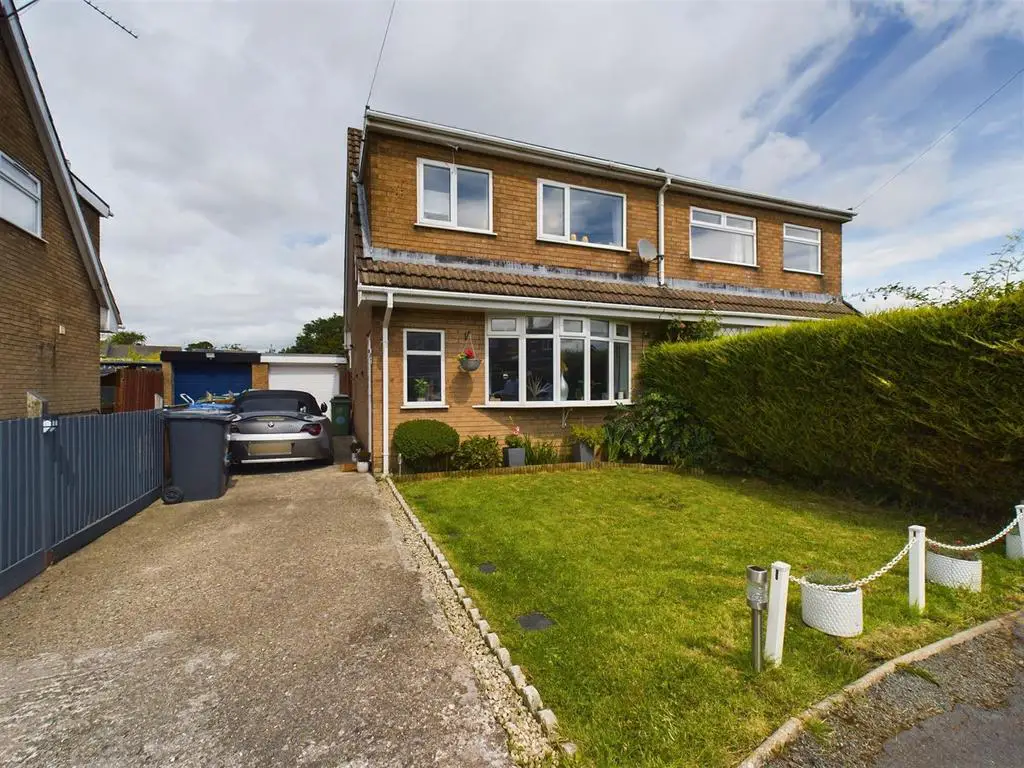
House For Sale £185,000
A superbly presented 3 bedroom semi-detached property situated within a popular residential location in the village of Pentre Broughton. This excellent property offers well presented living accommodation throughout including a well appointed kitchen/dining room, 3 bedrooms, well maintained rear garden and a single garage, all of which can only be appreciated on internal inspection. The village of Pentre Broughton has a number of local amenities close to hand including a primary school, Moss valley park and is only approximately 3 miles from Wrexham town centre. in brief the property comprises of; entrance hall, lounge and kitchen/dining room to the ground floor and 3 bedrooms and a bathroom to the first floor.
Entrance Hallway - With wood effect tiled flooring, double glazed window to the front, carpeted flooring.
Lounge - 4.06m x 3.74m (13'3" x 12'3") - Beautifully presented with a double glazed window to the front, carpeted flooring.
Kitchen/Dining Room - 4.73m x 2.96m (15'6" x 9'8") - Well appointed with a range of modern wall, drawer and base units, wood effect work surface with inset ceramic sink and drainer, built in electric oven, 4 ring electric hob with stainless steel extractor fan over, double glazed window, door to an under stairs storage cupboard, door and french doors off to the rear garden, wood effect tiled flooring.
First Floor Landing - With a double glazed window to the side, carpeted flooring, door to a storage cupboard.
Bedroom 1 - 4.07m x 2.76m (13'4" x 9'0") - Well presented with a double glazed window to the front, carpeted flooring.
Bedroom 2 - 3.03m x 2.70m (9'11" x 8'10") - A double bedroom with a double glazed window to the rear, wood effect flooring.
Bedroom 3 - 2.42m x 1.95m (7'11" x 6'4") - With a double glazed window to the front, carpeted flooring.
Bathroom - 1.64m x 1.97m (5'4" x 6'5") - Fitted with a low level w.c, pedestal wash hand basin, bath with shower head attachment over, fully tiled walls, tiled flooring, double glazed window.
Rear Garden - To the rear is a well maintained, landscaped garden with a decked seating area immediately adjacent to the rear of the property leading on to a small gravelled area then on to a lawned garden with slated borders. To the foot of the garden behind the garage is a part paved, part slated area currently used as a hot tub area due to having a good degree of privacy.
Front - To the front is a lawned garden and a tarmac driveway providing ample off road parking and leading to a single garage with up and over door.
Entrance Hallway - With wood effect tiled flooring, double glazed window to the front, carpeted flooring.
Lounge - 4.06m x 3.74m (13'3" x 12'3") - Beautifully presented with a double glazed window to the front, carpeted flooring.
Kitchen/Dining Room - 4.73m x 2.96m (15'6" x 9'8") - Well appointed with a range of modern wall, drawer and base units, wood effect work surface with inset ceramic sink and drainer, built in electric oven, 4 ring electric hob with stainless steel extractor fan over, double glazed window, door to an under stairs storage cupboard, door and french doors off to the rear garden, wood effect tiled flooring.
First Floor Landing - With a double glazed window to the side, carpeted flooring, door to a storage cupboard.
Bedroom 1 - 4.07m x 2.76m (13'4" x 9'0") - Well presented with a double glazed window to the front, carpeted flooring.
Bedroom 2 - 3.03m x 2.70m (9'11" x 8'10") - A double bedroom with a double glazed window to the rear, wood effect flooring.
Bedroom 3 - 2.42m x 1.95m (7'11" x 6'4") - With a double glazed window to the front, carpeted flooring.
Bathroom - 1.64m x 1.97m (5'4" x 6'5") - Fitted with a low level w.c, pedestal wash hand basin, bath with shower head attachment over, fully tiled walls, tiled flooring, double glazed window.
Rear Garden - To the rear is a well maintained, landscaped garden with a decked seating area immediately adjacent to the rear of the property leading on to a small gravelled area then on to a lawned garden with slated borders. To the foot of the garden behind the garage is a part paved, part slated area currently used as a hot tub area due to having a good degree of privacy.
Front - To the front is a lawned garden and a tarmac driveway providing ample off road parking and leading to a single garage with up and over door.
