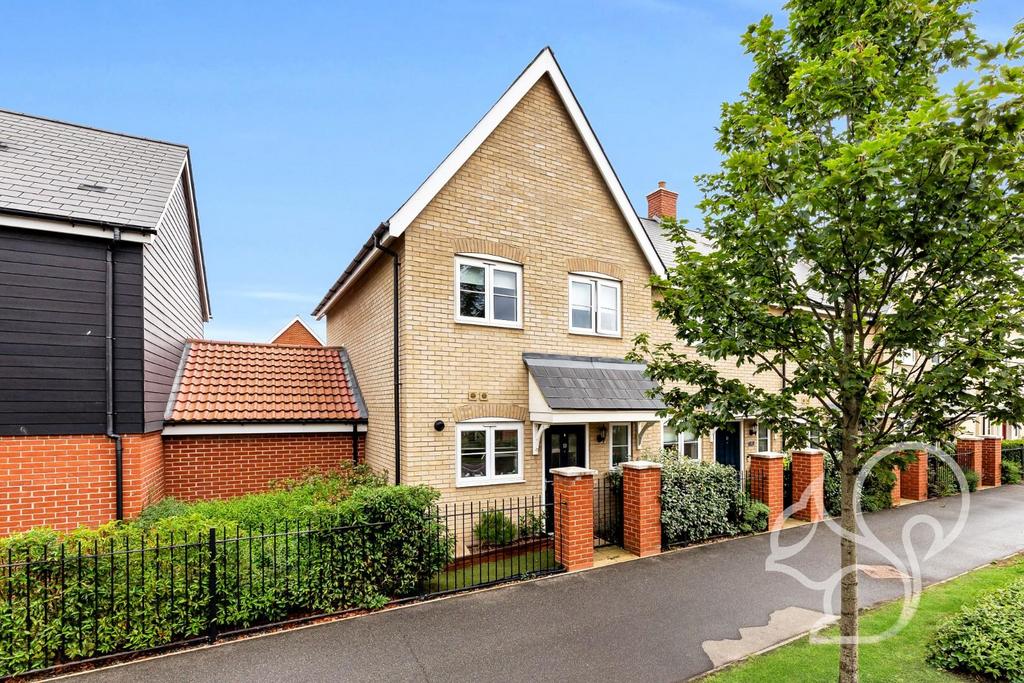
House For Sale £300,000
Guide Price: £300,000 - £325,000. Introducing a contemporary and stylish two-bedroom end of terrace home nestled within the sought-after Chesterwell development. This immaculate property boasts a range of desirable features, including allocated parking and a garage, making it an ideal choice for modern living. Situated in close proximity to local amenities, top-performing schools, and Colchester North Station, which offers convenient direct links into London Liverpool Street.
Upon entering, you are greeted by a welcoming entrance hallway, setting the tone for the property's inviting atmosphere. To the right, you will find a convenient WC. Continuing through, the ground floor opens up to reveal a stunning modern open-plan kitchen, lounge, and dining area. This carefully designed space is not only aesthetically pleasing but also highly functional, catering to the needs of a modern lifestyle. The contemporary kitchen is well-equipped with state-of-the-art appliances and ample storage. The lounge and dining area form the heart of the home, creating an ideal space for relaxation and entertaining. Large French doors gracefully lead out to the rear garden, inviting natural light to flood the interior while effortlessly blending indoor and outdoor living.
Ascending to the first floor, you will find two generously proportioned double bedrooms. Completing the first floor is a modern family bathroom. The bathroom is tastefully appointed, boasting contemporary fixtures and fittings.
The property benefits from a low-maintenance rear garden thoughtfully designed for easy upkeep and year-round enjoyment. Comprising a delightful patio area and lush artificial grass, the garden offers a private sanctuary for outdoor relaxation and entertainment.
Additionally, this home comes with the added convenience of allocated parking and a garage, ensuring secure and hassle-free parking options for residents and visitors alike.
Entrance Hallway -
Wc - 2.42 x 0.96 (7'11" x 3'1") -
Kitchen - 3.82 x 1.78 (12'6" x 5'10") -
Lounge/Diner - 6.57 x 4.19 (21'6" x 13'8") -
Storage Cupboard -
Principal Bedroom - 4.21 x 3.43 (13'9" x 11'3") -
Second Bathroom - 4.20 x 2.42 (13'9" x 7'11") -
Family Bathroom - 2.12 x 1.98 (6'11" x 6'5") -
Upon entering, you are greeted by a welcoming entrance hallway, setting the tone for the property's inviting atmosphere. To the right, you will find a convenient WC. Continuing through, the ground floor opens up to reveal a stunning modern open-plan kitchen, lounge, and dining area. This carefully designed space is not only aesthetically pleasing but also highly functional, catering to the needs of a modern lifestyle. The contemporary kitchen is well-equipped with state-of-the-art appliances and ample storage. The lounge and dining area form the heart of the home, creating an ideal space for relaxation and entertaining. Large French doors gracefully lead out to the rear garden, inviting natural light to flood the interior while effortlessly blending indoor and outdoor living.
Ascending to the first floor, you will find two generously proportioned double bedrooms. Completing the first floor is a modern family bathroom. The bathroom is tastefully appointed, boasting contemporary fixtures and fittings.
The property benefits from a low-maintenance rear garden thoughtfully designed for easy upkeep and year-round enjoyment. Comprising a delightful patio area and lush artificial grass, the garden offers a private sanctuary for outdoor relaxation and entertainment.
Additionally, this home comes with the added convenience of allocated parking and a garage, ensuring secure and hassle-free parking options for residents and visitors alike.
Entrance Hallway -
Wc - 2.42 x 0.96 (7'11" x 3'1") -
Kitchen - 3.82 x 1.78 (12'6" x 5'10") -
Lounge/Diner - 6.57 x 4.19 (21'6" x 13'8") -
Storage Cupboard -
Principal Bedroom - 4.21 x 3.43 (13'9" x 11'3") -
Second Bathroom - 4.20 x 2.42 (13'9" x 7'11") -
Family Bathroom - 2.12 x 1.98 (6'11" x 6'5") -
