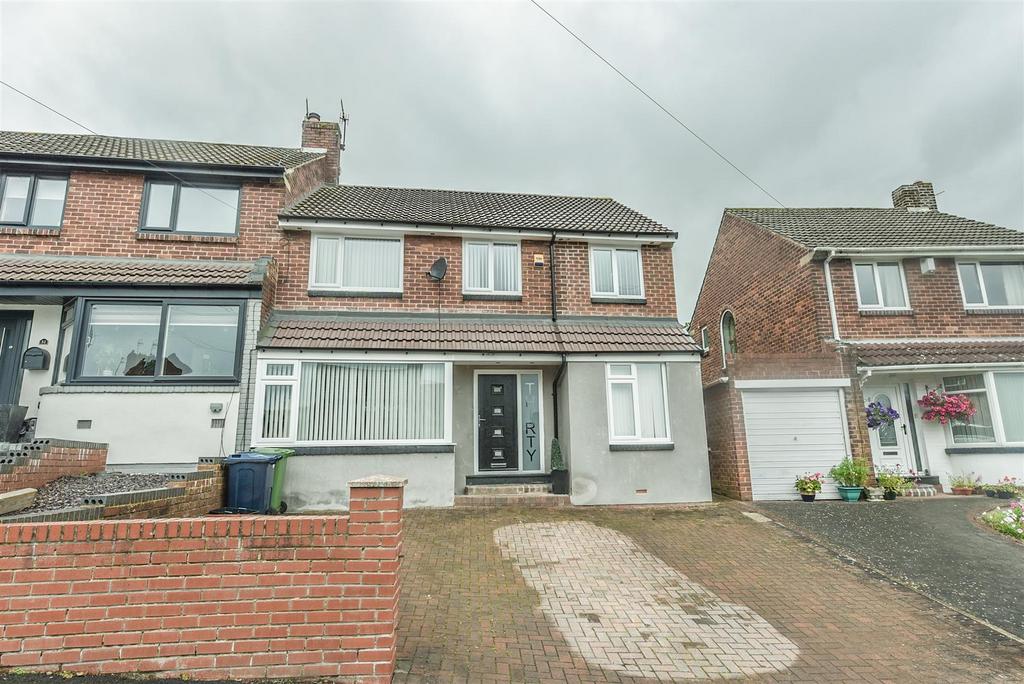
House For Sale £234,995
Immaculately presented, extended, semi-detached house on Stella Hall Drive Welcome to this stunning house, flawlessly presented and situated in the highly sought-after area of Blaydon. This beautiful property offers a blend of modern living and tasteful design, making it the perfect family home. Upon entering, you are greeted by hallway that sets the tone for the elegance and style found throughout the house. The living room provides a warm and inviting space, while the adjacent playroom/home office offers versatility to suit your family's needs. The highlight of the ground floor is the beautiful breakfasting kitchen, boasting a range of integrated appliances including an oven, fridge/freezer, eye-level microwave, and dishwasher. The dining/snug area adds to the charm, providing a cozy spot for family meals. Additionally, a utility room and ground floor WC complete the convenience and functionality of the lower level. Moving upstairs, the first floor features a spacious master bedroom with its own en-suite shower room. There are three further well-proportioned bedrooms, offering plenty of room for a growing family. A stylish family bathroom completes the first floor, providing a touch of luxury. Externally, the property benefits from a driveway to the front., and a tiered garden to the rear offering a delightful outlook, providing the perfect space for outdoor entertaining, gardening, or simply enjoying the fresh air. This property underwent an extension in 2018/2019, resulting in additional living space and a refreshed layout. Furthermore, a full re-wire and central heating system upgrade ensure modern comforts and peace of mind. This house offers a superb opportunity to acquire a beautiful family home.
Entrance Hallway -
Living Room - 4.48m x 3.42m (14'8" x 11'2") -
Playroom/Home Office - 3.13m x 2.05m (10'3" x 6'8") -
Breakfasting Kitchen - 5.36m x 3.12m (17'7" x 10'2") -
Dining Room/Snug - 2.91m x 2.38m (9'6" x 7'9") -
Utility Room - 1.44m x 1.22m (4'8" x 4'0") -
Ground Floor W/C -
First Floor -
Master Bedroom - 3.54m x 3.20m (11'7" x 10'5") -
En-Suite -
Bedroom Two - 3.68m x 2.65m (12'0" x 8'8") -
Bedroom Three - 2.74m x 2.69m (8'11" x 8'9") -
Bedroom Four - 4.30m x 2.06m (14'1" x 6'9") -
Family Bathroom - 2.55m x 2.05m (8'4" x 6'8") -
External -
Property Disclaimer - IMPORTANT NOTE TO PURCHASERS: We endeavour to make our sales particulars accurate and reliable, however, they do not constitute or form part of an offer or any contract and none is to be relied upon as statements of representation or fact. The services, systems and appliances listed in this specification have not been tested by us and no guarantee as to their operating ability or efficiency is given. All measurements have been taken as a guide to prospective buyers only, and are not precise. Floor plans where included are not to scale and accuracy is not guaranteed. If you require clarification or further information on any points, please contact us, especially if you are travelling some distance to view. Fixtures and fittings other than those mentioned are to be agreed with the seller. We cannot also confirm at this stage of marketing the tenure of this house.
Entrance Hallway -
Living Room - 4.48m x 3.42m (14'8" x 11'2") -
Playroom/Home Office - 3.13m x 2.05m (10'3" x 6'8") -
Breakfasting Kitchen - 5.36m x 3.12m (17'7" x 10'2") -
Dining Room/Snug - 2.91m x 2.38m (9'6" x 7'9") -
Utility Room - 1.44m x 1.22m (4'8" x 4'0") -
Ground Floor W/C -
First Floor -
Master Bedroom - 3.54m x 3.20m (11'7" x 10'5") -
En-Suite -
Bedroom Two - 3.68m x 2.65m (12'0" x 8'8") -
Bedroom Three - 2.74m x 2.69m (8'11" x 8'9") -
Bedroom Four - 4.30m x 2.06m (14'1" x 6'9") -
Family Bathroom - 2.55m x 2.05m (8'4" x 6'8") -
External -
Property Disclaimer - IMPORTANT NOTE TO PURCHASERS: We endeavour to make our sales particulars accurate and reliable, however, they do not constitute or form part of an offer or any contract and none is to be relied upon as statements of representation or fact. The services, systems and appliances listed in this specification have not been tested by us and no guarantee as to their operating ability or efficiency is given. All measurements have been taken as a guide to prospective buyers only, and are not precise. Floor plans where included are not to scale and accuracy is not guaranteed. If you require clarification or further information on any points, please contact us, especially if you are travelling some distance to view. Fixtures and fittings other than those mentioned are to be agreed with the seller. We cannot also confirm at this stage of marketing the tenure of this house.
