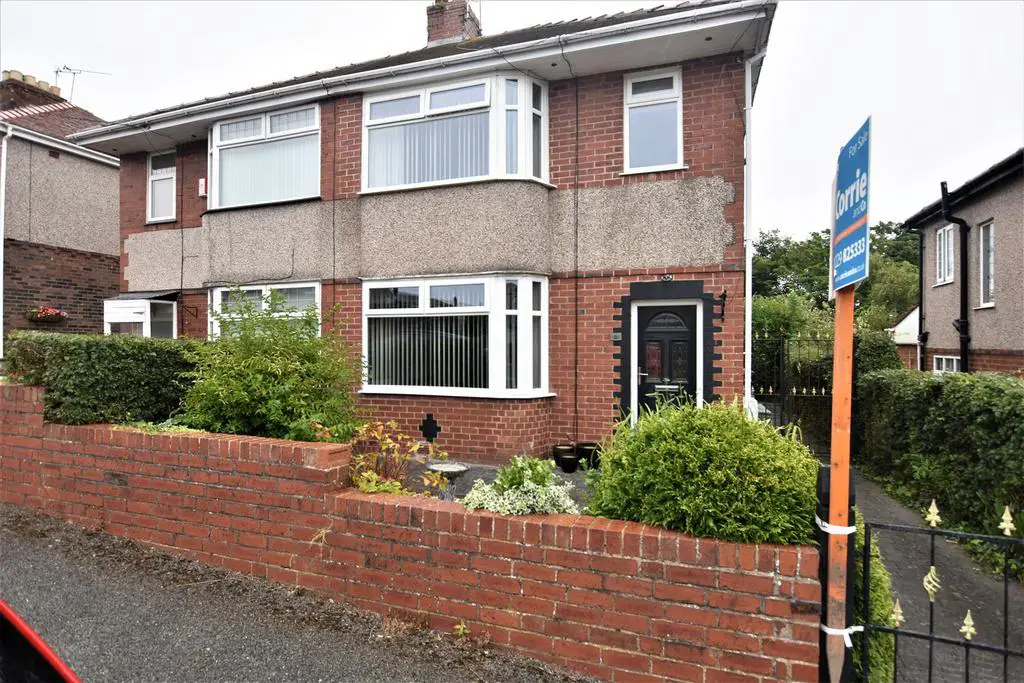
House For Sale £185,000
This three-bedroom semi-detached home, beautifully adorned with tasteful decor throughout is an ideal choice for those seeking a ready-to-move-in family home that offers both functional living spaces and aesthetic appeal. Situated in a convenient location, the house is within easy reach of essential amenities, making daily life more comfortable and efficient.
As you enter the property you arrive into the hallway which provides access into the lounge/diner, kitchen and staircase. The lounge/diner is an open plan room which has been tastefully decorated with painted walls, a feature wall, covings and wood effect laminate flooring. There is also a feature fireplace with marble hearth and surround. The kitchen has been fitted with wood effect wall and base units with black laminate work surfaces and tiled splashback. There is also space for freestanding appliances. The conservatory is a great addition to the property and has patio doors which provide access into the rear garden.
To the first floor there are three bedrooms and a bathroom. The master bedroom is situated to the front aspect of the property and has been tastefully decorated with painted walls, a feature wall, covings and grey carpeting. The second bedroom is situated to the rear aspect of the property and has been neutrally decorated with carpeting and covings. The third bedroom is situated to the front aspect of the property and has also been neutrally decorated and fitted with carpeting. The bathroom has been fitted with a three piece suite comprising of a low level flush WC, pedestal sink and a bath.
To the rear of the property there is a generous and private rear garden ideal for outdoor seating and entertainment.
Lounge / Diner - 3.30 x 7.95 (10'9" x 26'0" ) -
Kitchen - 1.78 x 4.51 (5'10" x 14'9" ) -
Conservatory - 2.90 x 2.89 (9'6" x 9'5" ) -
Bedroom One - 3.68 x 3.11 (12'0" x 10'2" ) -
Bedroom Two - 3.19 x 3.23 (10'5" x 10'7" ) -
Bedroom Three - 1.84 x 1.96 (6'0" x 6'5" ) -
Bathroom - 1.70 x 2.03 (5'6" x 6'7" ) -
As you enter the property you arrive into the hallway which provides access into the lounge/diner, kitchen and staircase. The lounge/diner is an open plan room which has been tastefully decorated with painted walls, a feature wall, covings and wood effect laminate flooring. There is also a feature fireplace with marble hearth and surround. The kitchen has been fitted with wood effect wall and base units with black laminate work surfaces and tiled splashback. There is also space for freestanding appliances. The conservatory is a great addition to the property and has patio doors which provide access into the rear garden.
To the first floor there are three bedrooms and a bathroom. The master bedroom is situated to the front aspect of the property and has been tastefully decorated with painted walls, a feature wall, covings and grey carpeting. The second bedroom is situated to the rear aspect of the property and has been neutrally decorated with carpeting and covings. The third bedroom is situated to the front aspect of the property and has also been neutrally decorated and fitted with carpeting. The bathroom has been fitted with a three piece suite comprising of a low level flush WC, pedestal sink and a bath.
To the rear of the property there is a generous and private rear garden ideal for outdoor seating and entertainment.
Lounge / Diner - 3.30 x 7.95 (10'9" x 26'0" ) -
Kitchen - 1.78 x 4.51 (5'10" x 14'9" ) -
Conservatory - 2.90 x 2.89 (9'6" x 9'5" ) -
Bedroom One - 3.68 x 3.11 (12'0" x 10'2" ) -
Bedroom Two - 3.19 x 3.23 (10'5" x 10'7" ) -
Bedroom Three - 1.84 x 1.96 (6'0" x 6'5" ) -
Bathroom - 1.70 x 2.03 (5'6" x 6'7" ) -
