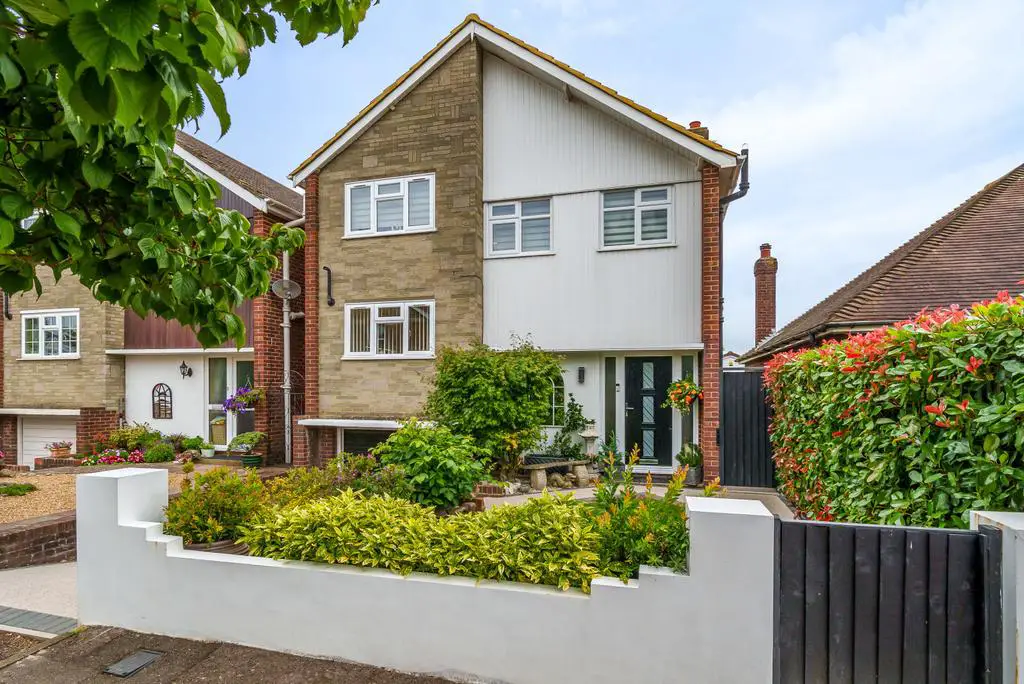
House For Sale £650,000
A beautifully interior designed 3 bedroom detached split level home, situated in a quiet residential road close to local amenities and only 1 mile from Shepperton’s traditional bustling High Street and mainline station. EPC: D Council Tax Band: E
This gorgeous home forms one of three detached properties built in 1963 to a contemporary design with split level reception accommodation, high ceilings and large picture windows that accentuate the feeling of space and light. Over the past four years our clients have extensively modernised and refurbished their home to an exceptionally high standard including a number of subtle yet significant changes to enhance its appeal including bespoke oak joinery, designer kitchen and sanitary ware, along with high-quality flooring and wall papers. The large reception hall sets the scene with a useful guest cloakroom and a deep understairs storage cupboard. A pair of oak doors open into the living room that is a lovely light and well-proportioned room overlooking the garden and retains its open fireplace finished with a limestone surround as a focal point to the room. Steps rise to a galleried dining area that has French doors and steps leading down to the garden. The adjoining luxurious fitted kitchen has been designed and installed by Sanctury Kitchens, finished in keeping with the contemporary style with quartz worktops inset with an induction hob, stainless steel cooker hob with a matching integrated double oven and opposite. Provision has been made for an American style refrigerator and the other usual appliances. To the first floor is a feature galleried landing and two deep storage cupboards. All 3 bedrooms are of a good size with ample space for free standing furniture. The bathroom has been beautifully appointed with a modern 3-piece white suite complimented by matching fitted furniture, providing excellent storage with contrasting tiling and decor.
Both the front and rear gardens echo the same attention to detail and quality of finish with white resin bonded driveway, paths and patio giving a synergy and flow. The rear garden has matching steps down from the dining room into the exceedingly well-manicured and designed garden with its central lawn and well-stocked shrub beds. This is a wonderful space for entertaining with a covered barbeque area set on a raised deck and to the rear a patio positioned to catch the sun, with a summerhouse to the side that makes a wonderful bar. To the front, the drive leads down to an undercroft garage with power, light and an external electric car charging point. The front garden has been landscaped with a lawn bordered by established shrubbery set behind a rendered wall.
This gorgeous home forms one of three detached properties built in 1963 to a contemporary design with split level reception accommodation, high ceilings and large picture windows that accentuate the feeling of space and light. Over the past four years our clients have extensively modernised and refurbished their home to an exceptionally high standard including a number of subtle yet significant changes to enhance its appeal including bespoke oak joinery, designer kitchen and sanitary ware, along with high-quality flooring and wall papers. The large reception hall sets the scene with a useful guest cloakroom and a deep understairs storage cupboard. A pair of oak doors open into the living room that is a lovely light and well-proportioned room overlooking the garden and retains its open fireplace finished with a limestone surround as a focal point to the room. Steps rise to a galleried dining area that has French doors and steps leading down to the garden. The adjoining luxurious fitted kitchen has been designed and installed by Sanctury Kitchens, finished in keeping with the contemporary style with quartz worktops inset with an induction hob, stainless steel cooker hob with a matching integrated double oven and opposite. Provision has been made for an American style refrigerator and the other usual appliances. To the first floor is a feature galleried landing and two deep storage cupboards. All 3 bedrooms are of a good size with ample space for free standing furniture. The bathroom has been beautifully appointed with a modern 3-piece white suite complimented by matching fitted furniture, providing excellent storage with contrasting tiling and decor.
Both the front and rear gardens echo the same attention to detail and quality of finish with white resin bonded driveway, paths and patio giving a synergy and flow. The rear garden has matching steps down from the dining room into the exceedingly well-manicured and designed garden with its central lawn and well-stocked shrub beds. This is a wonderful space for entertaining with a covered barbeque area set on a raised deck and to the rear a patio positioned to catch the sun, with a summerhouse to the side that makes a wonderful bar. To the front, the drive leads down to an undercroft garage with power, light and an external electric car charging point. The front garden has been landscaped with a lawn bordered by established shrubbery set behind a rendered wall.