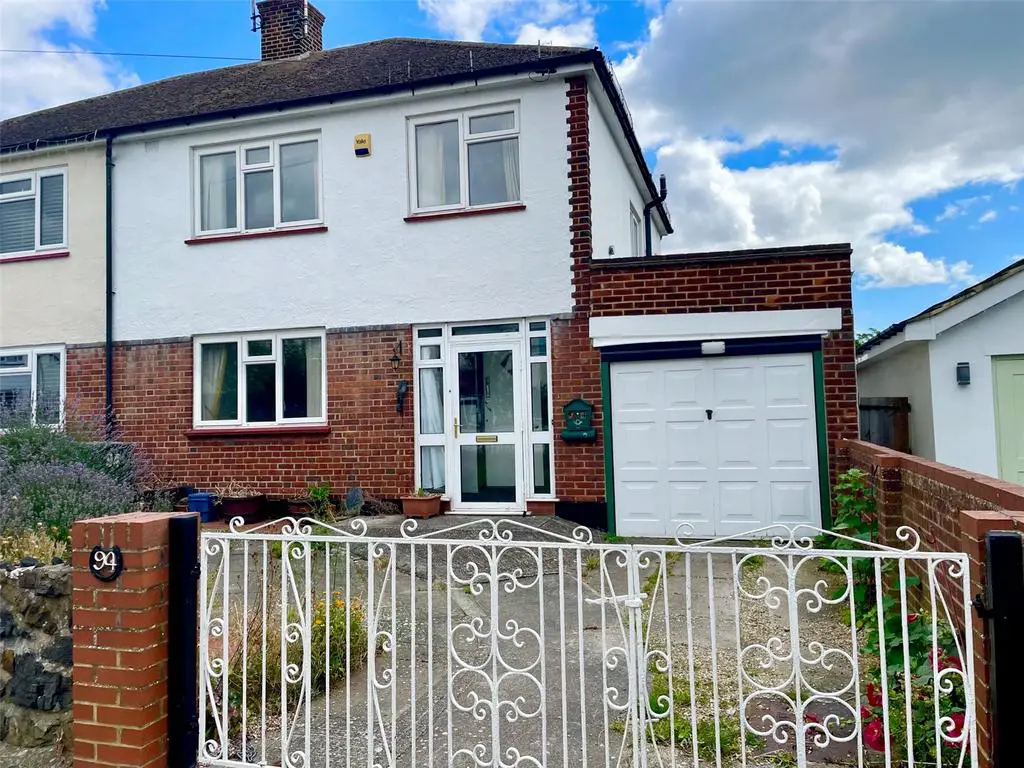
House For Sale £425,000
An excellent opportunity to purchase this good size three bedroom semi-detached house with garage located in Leigh on Sea. The property does require extensive modernisation and the realistic asking price reflects this.
* PRICED TO ALLOW FOR MODERNISATION* THREE GOOD SIZE BEDROOMS * KITCHEN * GROUND FLOOR CLOAKROOM * LOUNGE AND DINING ROOM 26' X 12'5 MAX. * BATHROOM * SEPARATE W.C. * LARGE REAR GARDEN 31' X 80' APPROX. WITH BRICK BUILT GARDEN ROOM * GARAGE PLUS PARKING FOR TWO VEHICLES * WALKING DISTANCE OF BELFAIRS WOODS AND NATURE RESERVE * LOCAL SHOPS AND SCHOOLS NEARBY * ABOUT A MILE TO LEIGH BROADWAY AND 1.2 MILES TO LEIGH STATION *VACANT POSSESSION * NO ONWARD CHAIN *
Entrance Porch
uPVC double glazed door in uPVC double glazed surround, quarry tiled floor, ceramic tiled walls. Glazed door with side panel window leading to:
Reception Hall
Electric wall heater, stairs to first floor, understairs storage cupboard housing gas and electric meters.
Cloakroom/W.C.
Window to side, ceramic tiled walls. Suite comprising low flushing w.c., wall sink hand basin.
Lounge 13' x 12'5 (3.96m x 3.79m)
uPVC double glazed window to front, electric wall heater, natural stone fireplace with fitted gas fire.
Concertina doors leading to:
Dining Room 13' x 11'6 (3.96m x 3.51m)
uPVC double glazed window to rear, natural stone fireplace, electric wall heater.
Kitchen 9' x 7'9 (2.74m x 2.36m)
uPVC double glazed window to side, original glazed door to Conservatory. Single drainer stainless steel sink unit with mixer tap, range of original kitchen units, plumbing for washing machine.
Conservatory 7'9 x 6 (2.36m x 1.83m)
uPVC double glazed window and door to Garden, electric wall heater.
First Floor Landing
uPVC double glazed window to side, loft access with loft ladder. Doors to accommodation.
Bedroom One 13' x 12'6 (3.96m x 3.81m)
uPVC double glazed window to front, picture rail, electric wall heater, corner wardrobe cupboard.
Bedroom Two 13' x 11'6 (3.96m x 3.81m)
uPVC double glazed window to rear, electric wall heater, picture rail.
Bedroom Three 10'4 x 7' (3.15m x 2.13m)
uPVC double glazed window to front, electric wall heater, storage cupboard.
Bathroom
uPVC double glazed window to rear, ceramic half tiled walls. Older style suite comprising panelled bath with electric shower overhead, curtain and rail, separate shower cubicle, pedestal wash hand basin. Airing cupboard.
Separate W.C.
Window to side, half tiled walls. Low flushing w.c.
Outside
The Rear Garden measures approx. 31' x 80' at the deepest point. Patio to immediate rear of property, double doors to Garage. Range of pathways and patios with established shrub beds, feature ornamental tree. Log store, greenhouse and timber shed. Apple tree to rear of garden, brick built Garden Room measuring 8' x 6' (2.44m x 1.83m) with window and solid door.
The Front Garden has ornamental brick wall to front boundary, shrub beds, double wrought iron gates leading to paved driveway and parking area for two vehicles. Access to Garage 16'6 x 8'8 (5.03m x 2.64m) with power and lighting, up-and-over door.
* PRICED TO ALLOW FOR MODERNISATION* THREE GOOD SIZE BEDROOMS * KITCHEN * GROUND FLOOR CLOAKROOM * LOUNGE AND DINING ROOM 26' X 12'5 MAX. * BATHROOM * SEPARATE W.C. * LARGE REAR GARDEN 31' X 80' APPROX. WITH BRICK BUILT GARDEN ROOM * GARAGE PLUS PARKING FOR TWO VEHICLES * WALKING DISTANCE OF BELFAIRS WOODS AND NATURE RESERVE * LOCAL SHOPS AND SCHOOLS NEARBY * ABOUT A MILE TO LEIGH BROADWAY AND 1.2 MILES TO LEIGH STATION *VACANT POSSESSION * NO ONWARD CHAIN *
Entrance Porch
uPVC double glazed door in uPVC double glazed surround, quarry tiled floor, ceramic tiled walls. Glazed door with side panel window leading to:
Reception Hall
Electric wall heater, stairs to first floor, understairs storage cupboard housing gas and electric meters.
Cloakroom/W.C.
Window to side, ceramic tiled walls. Suite comprising low flushing w.c., wall sink hand basin.
Lounge 13' x 12'5 (3.96m x 3.79m)
uPVC double glazed window to front, electric wall heater, natural stone fireplace with fitted gas fire.
Concertina doors leading to:
Dining Room 13' x 11'6 (3.96m x 3.51m)
uPVC double glazed window to rear, natural stone fireplace, electric wall heater.
Kitchen 9' x 7'9 (2.74m x 2.36m)
uPVC double glazed window to side, original glazed door to Conservatory. Single drainer stainless steel sink unit with mixer tap, range of original kitchen units, plumbing for washing machine.
Conservatory 7'9 x 6 (2.36m x 1.83m)
uPVC double glazed window and door to Garden, electric wall heater.
First Floor Landing
uPVC double glazed window to side, loft access with loft ladder. Doors to accommodation.
Bedroom One 13' x 12'6 (3.96m x 3.81m)
uPVC double glazed window to front, picture rail, electric wall heater, corner wardrobe cupboard.
Bedroom Two 13' x 11'6 (3.96m x 3.81m)
uPVC double glazed window to rear, electric wall heater, picture rail.
Bedroom Three 10'4 x 7' (3.15m x 2.13m)
uPVC double glazed window to front, electric wall heater, storage cupboard.
Bathroom
uPVC double glazed window to rear, ceramic half tiled walls. Older style suite comprising panelled bath with electric shower overhead, curtain and rail, separate shower cubicle, pedestal wash hand basin. Airing cupboard.
Separate W.C.
Window to side, half tiled walls. Low flushing w.c.
Outside
The Rear Garden measures approx. 31' x 80' at the deepest point. Patio to immediate rear of property, double doors to Garage. Range of pathways and patios with established shrub beds, feature ornamental tree. Log store, greenhouse and timber shed. Apple tree to rear of garden, brick built Garden Room measuring 8' x 6' (2.44m x 1.83m) with window and solid door.
The Front Garden has ornamental brick wall to front boundary, shrub beds, double wrought iron gates leading to paved driveway and parking area for two vehicles. Access to Garage 16'6 x 8'8 (5.03m x 2.64m) with power and lighting, up-and-over door.