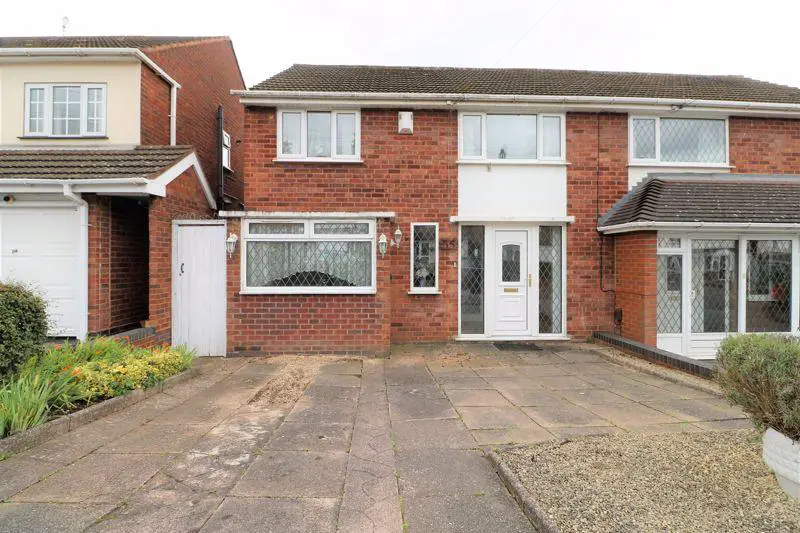
House For Sale £275,000
Edwards Moore are delighted to have for sale this three bedroom semi-detached property on the popular Park Farm Estate. Ideally suited for first time buyers and families the property briefly comprises; Hallway, Lounge, Kitchen, Conservatory, W.C, Three Bedrooms, Bathroom, Separate W.C., Driveway to Fore and Garden to Rear. EPC Rating - TBC
The Property
This three bedroom semi detached property requires an internal inspection to appreciate the versatility of this home is ideally situated for all the amenities close by. For a wider selection Birmingham city centre is less than 6 miles away.For the driving commuter the M6 motorway at junction 7 which gives access to neighbouring towns and cities. Of particular appeal will the lounge, kitchen and offering no upward chain. The property has double glazing and fired central heating where stated and in greater detail comprises,
Hallway
Having stairs off the first floor landing, double glazed leaded windows to fore, PVC door to fore, cloak cupboards and glazed doors leading to;
Lounge - 16' 2'' x 12' 5'' (4.92m x 3.78m)
Having double glazed window to rear elevation, radiator, wall light point, ceiling light point and doors leading off to;
Conservatory - 8' 9'' x 11' 1'' (2.66m x 3.38m)
Having a double glazed window to side elevation, double glazed window to rear elevation and double glazed doors leading onto garden.
Kitchen - 24' 6'' x 6' 11'' (7.47m x 2.10m)
Having wall and base cupboard units, space for table and chairs. radiator four gas hob, 1one and half bowl sink unit with single drainer, mixer up over, plumbing for washing machine and door leading to outside.
First Floor Landing
Having ceiling light point and doors leading off to;
Bedroom One - 10' 1'' x 11' 1'' (3.07m x 3.37m)
Having a range of fitted wardrobes, radiator and ceiling light point.
Bedroom Two - 12' 1'' x 9' 3'' (3.69m x 2.82m)
Having double glazed window to fore, radiator, ceiling light point and fitted wardrobes.
Bedroom Three - 9' 2'' x 6' 11'' (2.80m x 2.11m)
Having double glazed window to fore, radiator, ceiling light point
Family bathroom
Having a bath, vanity wash hand basin, shower cubicle, obscure double glazed window to rear, radiator and ceiling light point
Separate WC
Having low flush WC, obscure double glazed window to side elevation
Outside
Having a driveway to fore, access to front entrance.Having a patio area, lawn, boundary fencing, timber shed, external tap and side entrance gate
Council Tax Band: C
Tenure: Freehold
The Property
This three bedroom semi detached property requires an internal inspection to appreciate the versatility of this home is ideally situated for all the amenities close by. For a wider selection Birmingham city centre is less than 6 miles away.For the driving commuter the M6 motorway at junction 7 which gives access to neighbouring towns and cities. Of particular appeal will the lounge, kitchen and offering no upward chain. The property has double glazing and fired central heating where stated and in greater detail comprises,
Hallway
Having stairs off the first floor landing, double glazed leaded windows to fore, PVC door to fore, cloak cupboards and glazed doors leading to;
Lounge - 16' 2'' x 12' 5'' (4.92m x 3.78m)
Having double glazed window to rear elevation, radiator, wall light point, ceiling light point and doors leading off to;
Conservatory - 8' 9'' x 11' 1'' (2.66m x 3.38m)
Having a double glazed window to side elevation, double glazed window to rear elevation and double glazed doors leading onto garden.
Kitchen - 24' 6'' x 6' 11'' (7.47m x 2.10m)
Having wall and base cupboard units, space for table and chairs. radiator four gas hob, 1one and half bowl sink unit with single drainer, mixer up over, plumbing for washing machine and door leading to outside.
First Floor Landing
Having ceiling light point and doors leading off to;
Bedroom One - 10' 1'' x 11' 1'' (3.07m x 3.37m)
Having a range of fitted wardrobes, radiator and ceiling light point.
Bedroom Two - 12' 1'' x 9' 3'' (3.69m x 2.82m)
Having double glazed window to fore, radiator, ceiling light point and fitted wardrobes.
Bedroom Three - 9' 2'' x 6' 11'' (2.80m x 2.11m)
Having double glazed window to fore, radiator, ceiling light point
Family bathroom
Having a bath, vanity wash hand basin, shower cubicle, obscure double glazed window to rear, radiator and ceiling light point
Separate WC
Having low flush WC, obscure double glazed window to side elevation
Outside
Having a driveway to fore, access to front entrance.Having a patio area, lawn, boundary fencing, timber shed, external tap and side entrance gate
Council Tax Band: C
Tenure: Freehold
