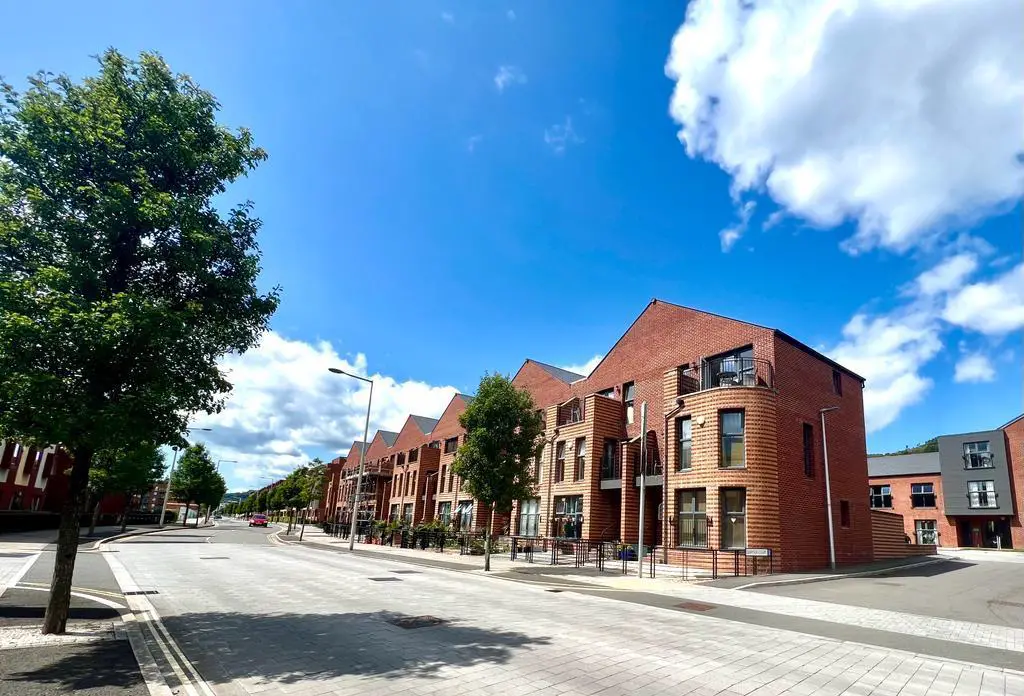
House For Sale £369,950
It is a pleasure to to offer for sale this beautiful end link three storey townhouse situated on the popular Langdon Road which offers easy access to the M4 motorway, local restaurants and bars along with doctors surgery and dentist.
To the ground floor there is a cloakroom, open plan lounge diner with a modern kitchen and French doors leading to a private courtyard garden. The first floor benefits from a spacious family bathroom and two double bedrooms - one with access to a sit out balcony. On the second floor you will find a further bedroom currently used as a study and the master suite with ensuite and a further sit out balcony.
The front of the property is laid to paving and railings, the rear offers two parking spaces and a gate with access to the enclosed courtyard garden.
Viewing is highly recommended to appreciate this lovely home.
Council Tax Band F
Hallway - Door to cupboard. Alarm. GCH radiator. Tiled floor. Cupboard. Stairs to first floor.
Cloakroom - White suite comprising WC and wall mounted wash hand basin. Full tiling. GCH radiator. Shaver point. Tiled floor.
Lounge Diner Open Plan To Kitchen - 8.56m x 5.26m (narrow to 2.95m) (28'1 x 17'3 (narr -
Lounge - Double glazed floor length windows. Tiled flooring. TV and telephone point.
Dining Room - Double glazed window to side and rear. Double glazed French doors to courtyard garden.
Kitchen - A Range of cream wall, base and drawer units with wood effect work top over and tiled walls above. Stainless steel double oven. Five ring induction hob. Stainless steel chimney hood extractor fan. Cupboard housing GCH boiler. Integrated fridge freezer, washer dryer and dishwasher.
First Floor - Tiled floor. Floor length window.
Bedroom 4 - 2.49m x 3.10m (8'2 x 10'2 ) - Double glazed floor length window. GCH radiator.
Bathroom - 3.76m x 2.03m (12'4 x 6'8 ) - Four piece suite comprising WC, corner shower, bath with hand held shower and wash hand basin recessed into vanity unit. Tiled walls and floor. Shaver point. GCH radiator.
Bedroom Two - 4.62m x 2.95m (15'2 x 9'8) - Three double glazed windows. Double glazed door leading to sit out balcony. GCH radiator.
Second Floor - Loft access. Laminate floor.
Bedroom Three - 2.97m x 2.49m (9'9 x 8'2 ) - Currently used as a study.
Double glazed floor length window. GCH radiator. Laminate floor.
Master Bedroom - 4.37m x 4.32m (14'4 x 14'2) - Two double glazed windows and French door to sit out terrace. Laminate flooring. GCH radiator.
Ensuite - 2.57m x 2.16m (8'5 x 7'1 ) - White suite comprising WC and wash hand basin recessed into a vanity unit. Fully tiled walls. Double glazed window. Shaver point. GCH radiator.
External - Two allocated parking spaces.
The front of the property is laid to paving and railings, the rear offers an enclosed courtyard garden with two storage sheds.
Tenure - Freehold
Council Tax Band F -
To the ground floor there is a cloakroom, open plan lounge diner with a modern kitchen and French doors leading to a private courtyard garden. The first floor benefits from a spacious family bathroom and two double bedrooms - one with access to a sit out balcony. On the second floor you will find a further bedroom currently used as a study and the master suite with ensuite and a further sit out balcony.
The front of the property is laid to paving and railings, the rear offers two parking spaces and a gate with access to the enclosed courtyard garden.
Viewing is highly recommended to appreciate this lovely home.
Council Tax Band F
Hallway - Door to cupboard. Alarm. GCH radiator. Tiled floor. Cupboard. Stairs to first floor.
Cloakroom - White suite comprising WC and wall mounted wash hand basin. Full tiling. GCH radiator. Shaver point. Tiled floor.
Lounge Diner Open Plan To Kitchen - 8.56m x 5.26m (narrow to 2.95m) (28'1 x 17'3 (narr -
Lounge - Double glazed floor length windows. Tiled flooring. TV and telephone point.
Dining Room - Double glazed window to side and rear. Double glazed French doors to courtyard garden.
Kitchen - A Range of cream wall, base and drawer units with wood effect work top over and tiled walls above. Stainless steel double oven. Five ring induction hob. Stainless steel chimney hood extractor fan. Cupboard housing GCH boiler. Integrated fridge freezer, washer dryer and dishwasher.
First Floor - Tiled floor. Floor length window.
Bedroom 4 - 2.49m x 3.10m (8'2 x 10'2 ) - Double glazed floor length window. GCH radiator.
Bathroom - 3.76m x 2.03m (12'4 x 6'8 ) - Four piece suite comprising WC, corner shower, bath with hand held shower and wash hand basin recessed into vanity unit. Tiled walls and floor. Shaver point. GCH radiator.
Bedroom Two - 4.62m x 2.95m (15'2 x 9'8) - Three double glazed windows. Double glazed door leading to sit out balcony. GCH radiator.
Second Floor - Loft access. Laminate floor.
Bedroom Three - 2.97m x 2.49m (9'9 x 8'2 ) - Currently used as a study.
Double glazed floor length window. GCH radiator. Laminate floor.
Master Bedroom - 4.37m x 4.32m (14'4 x 14'2) - Two double glazed windows and French door to sit out terrace. Laminate flooring. GCH radiator.
Ensuite - 2.57m x 2.16m (8'5 x 7'1 ) - White suite comprising WC and wash hand basin recessed into a vanity unit. Fully tiled walls. Double glazed window. Shaver point. GCH radiator.
External - Two allocated parking spaces.
The front of the property is laid to paving and railings, the rear offers an enclosed courtyard garden with two storage sheds.
Tenure - Freehold
Council Tax Band F -