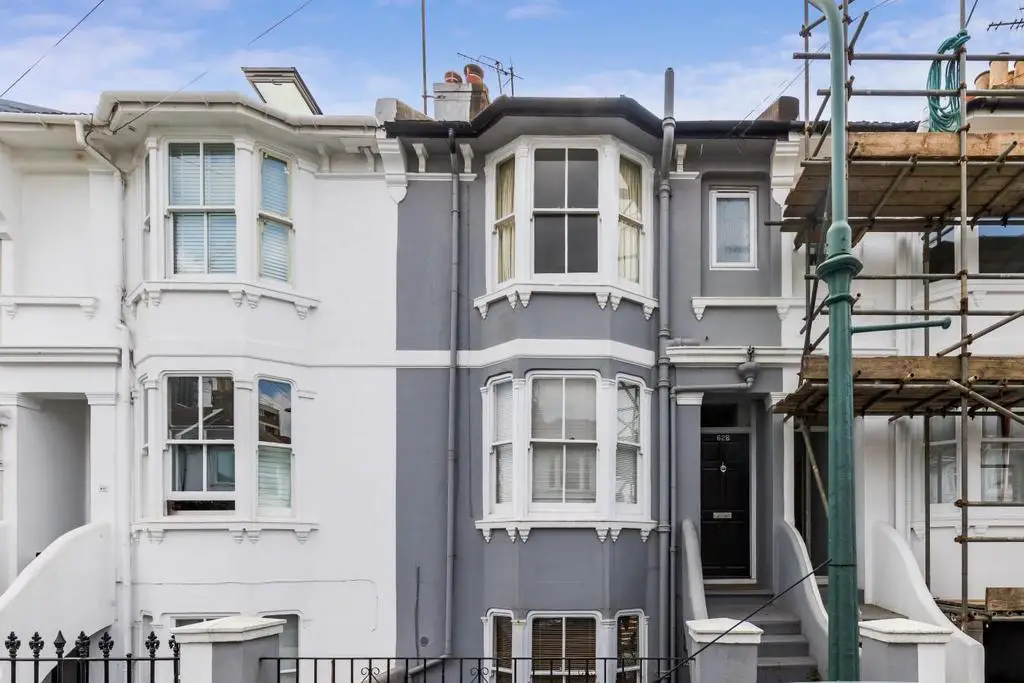
House For Sale £280,000
Forming the upper part of a bay-fronted Victorian property, this period conversion is arranged as a maisonette with its own street entrance. Internally, accommodation is considered to be in good decorative order throughout. There is a well-proportioned eat-in kitchen/breakfast room, separate lounge and generous double bedroom. The property is ideally positioned for ease of access to an array of amenities offered locally on George Street and Church Road, within easy walking distance of the seafront, only a 5-minute walk to Hove Station, and well served by regular buses. Would make an ideal first time buy being sold with Share of Freehold.
Approach - Steps up to timber panelled private front door with single glazed window over, opening into:
Entrance Hallway - Stairs ascend to first floor landing, coved ceiling, ornate corbels, radiator, dado rail and timber panelled door into:
Bedroom - 3.82m x 3.48m (12'6" x 11'5") - Single glazed timber framed sash bay window to front with fitted Venetian blinds, coved ceiling, radiator.
First Floor Landing - Double glazed window to rear, dado rail, coved ceiling with hatch offering access into loft space with a pull-down ladder. Study area with space for desk, built-in linen cupboard with shelving and door through to:
Bathroom - Obscured double glazed window to front, three-piece modern white bathroom suite comprising wash hand basin with mixer tap set into drawer line vanity unit, wall-mounted floating WC with concealed cistern, panel-enclosed bath with mixer tap and hand-held shower attachment on riser, coved ceiling with inset downlighters, extractor fan, wood-effect vinyl flooring, chrome-style heated towel rail.
Lounge - 3.81m x 3.12m (12'5" x 10'2") - Single glazed timber framed sash bay window to front, feature fireplace with cast iron inset and timber surround, radiator, coved ceiling.
Kitchen/Breakfast Room - 3.50m x 2.81m (11'5" x 9'2") - Double glazed window to rear. Fitted kitchen comprising matching wall and base units, roll-edged work surfaces extend to include a single bowl stainless steel sink with drainer and mixer tap, part-tiled splashback, four-ring ceramic hob with electric oven under and extractor over, space and plumbing for washing machine and under-counter fridge. Coved ceiling with directional spotlights on track, chimney recess, radiator.
Approach - Steps up to timber panelled private front door with single glazed window over, opening into:
Entrance Hallway - Stairs ascend to first floor landing, coved ceiling, ornate corbels, radiator, dado rail and timber panelled door into:
Bedroom - 3.82m x 3.48m (12'6" x 11'5") - Single glazed timber framed sash bay window to front with fitted Venetian blinds, coved ceiling, radiator.
First Floor Landing - Double glazed window to rear, dado rail, coved ceiling with hatch offering access into loft space with a pull-down ladder. Study area with space for desk, built-in linen cupboard with shelving and door through to:
Bathroom - Obscured double glazed window to front, three-piece modern white bathroom suite comprising wash hand basin with mixer tap set into drawer line vanity unit, wall-mounted floating WC with concealed cistern, panel-enclosed bath with mixer tap and hand-held shower attachment on riser, coved ceiling with inset downlighters, extractor fan, wood-effect vinyl flooring, chrome-style heated towel rail.
Lounge - 3.81m x 3.12m (12'5" x 10'2") - Single glazed timber framed sash bay window to front, feature fireplace with cast iron inset and timber surround, radiator, coved ceiling.
Kitchen/Breakfast Room - 3.50m x 2.81m (11'5" x 9'2") - Double glazed window to rear. Fitted kitchen comprising matching wall and base units, roll-edged work surfaces extend to include a single bowl stainless steel sink with drainer and mixer tap, part-tiled splashback, four-ring ceramic hob with electric oven under and extractor over, space and plumbing for washing machine and under-counter fridge. Coved ceiling with directional spotlights on track, chimney recess, radiator.
