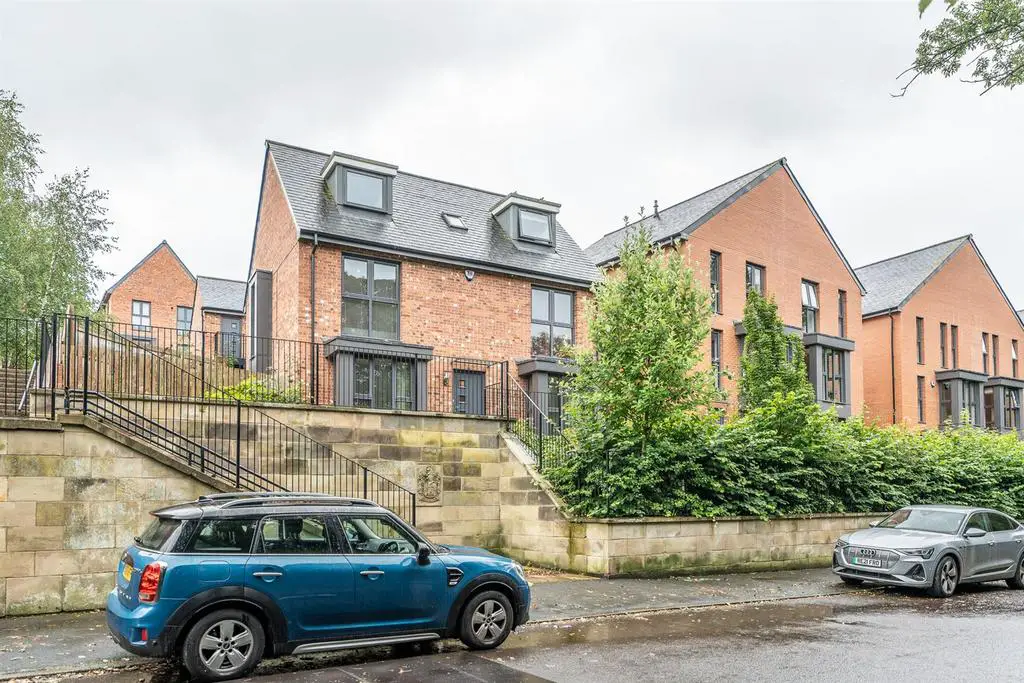
House For Sale £465,000
Welcome to this exceptional detached house ' The Victoria', located in a superb position overlooking the picturesque Saltwell Park. This rare-to-the-market property offers five bedrooms spread over three floors, providing ample space for a growing family. The additional features of a double garage and an atelier offer versatile options for a home office, gym, or similar use. As you enter the property, you'll be greeted by a spacious and inviting entrance hallway, setting the tone for the elegance found throughout. The ground floor boasts a convenient WC, a comfortable living room with French doors that open onto the rear patio, and a dining kitchen. The dining kitchen features integrated appliances, including a double oven, gas on glass hob, fridge/freezer, and dishwasher. Additionally, a utility room with an integrated washer dryer adds to the practicality of the ground floor. Moving to the first floor, you'll find the master bedroom with fitted wardrobes and an en-suite bathroom. There are two further bedrooms on this floor, along with a family bathroom, ensuring ample space for family members or guests. The second floor offers two double bedrooms and a shower room, providing flexibility and privacy for larger families. The private rear garden offers a tranquil escape and provides direct access to the atelier, adding to the versatility of the property. The atelier can be utilized as a home office, gym, or any other space to suit your lifestyle and needs. Parking will never be an issue, as the property features a double garage and a driveway, ensuring ample space for multiple vehicles. In summary, this fantastic detached house overlooking Saltwell Park presents a rare opportunity to acquire a spacious and versatile home in a highly sought-after area. With its stunning views, five bedrooms, two garages, and atelier, this property offers endless possibilities. Don't miss the chance to make it your own. FREEHOLD TAX BAND F
Entrance Hallway -
Ground Floor W/C -
Living Room - 7.47m x 3.15m (24'6" x 10'4") -
Dining Kitchen - 7.47m x 3.04m red to 2,78m (24'6" x 9'11" red to 6 -
Utility Room - 1.84m x 1.73m (6'0" x 5'8") -
First Floor -
Master Bedroom - 4.59m x 3.14m (15'0" x 10'3") -
En-Suite - 3.13m x 1.92m (10'3" x 6'3") -
Bedroom Two - 3.12m x 2.85m (10'2" x 9'4") -
Bedroom Three - 3.32m x 2.81m (10'10" x 9'2") -
Family Bathroom - 2,26m x 1.70m (6'6",85'3" x 5'6") -
Top Floor -
Bedroom Four - 4.56m x 3.23m (14'11" x 10'7") -
Bedroom Five -
Shower Room - 2.14m x 1.67m (7'0" x 5'5") -
External -
Garage -
Atelier - 5.44m x 5.37m (17'10" x 17'7") -
Tenure - Gordon Brown Estate Agents have not seen any legal written confirmation to be able to currently advise on the tenure of the property. Therefore we are unable to advise on the tenure at this stage. Please call us on[use Contact Agent Button] for clarification before proceeding to purchase the property.
Property Disclaimer - IMPORTANT NOTE TO PURCHASERS: We endeavour to make our sales particulars accurate and reliable, however, they do not constitute or form part of an offer or any contract and none is to be relied upon as statements of representation or fact. The services, systems and appliances listed in this specification have not been tested by us and no guarantee as to their operating ability or efficiency is given. All measurements have been taken as a guide to prospective buyers only, and are not precise. Floor plans where included are not to scale and accuracy is not guaranteed. If you require clarification or further information on any points, please contact us, especially if you are travelling some distance to view. Fixtures and fittings other than those mentioned are to be agreed with the seller. We cannot also confirm at this stage of marketing the tenure of this house.
Entrance Hallway -
Ground Floor W/C -
Living Room - 7.47m x 3.15m (24'6" x 10'4") -
Dining Kitchen - 7.47m x 3.04m red to 2,78m (24'6" x 9'11" red to 6 -
Utility Room - 1.84m x 1.73m (6'0" x 5'8") -
First Floor -
Master Bedroom - 4.59m x 3.14m (15'0" x 10'3") -
En-Suite - 3.13m x 1.92m (10'3" x 6'3") -
Bedroom Two - 3.12m x 2.85m (10'2" x 9'4") -
Bedroom Three - 3.32m x 2.81m (10'10" x 9'2") -
Family Bathroom - 2,26m x 1.70m (6'6",85'3" x 5'6") -
Top Floor -
Bedroom Four - 4.56m x 3.23m (14'11" x 10'7") -
Bedroom Five -
Shower Room - 2.14m x 1.67m (7'0" x 5'5") -
External -
Garage -
Atelier - 5.44m x 5.37m (17'10" x 17'7") -
Tenure - Gordon Brown Estate Agents have not seen any legal written confirmation to be able to currently advise on the tenure of the property. Therefore we are unable to advise on the tenure at this stage. Please call us on[use Contact Agent Button] for clarification before proceeding to purchase the property.
Property Disclaimer - IMPORTANT NOTE TO PURCHASERS: We endeavour to make our sales particulars accurate and reliable, however, they do not constitute or form part of an offer or any contract and none is to be relied upon as statements of representation or fact. The services, systems and appliances listed in this specification have not been tested by us and no guarantee as to their operating ability or efficiency is given. All measurements have been taken as a guide to prospective buyers only, and are not precise. Floor plans where included are not to scale and accuracy is not guaranteed. If you require clarification or further information on any points, please contact us, especially if you are travelling some distance to view. Fixtures and fittings other than those mentioned are to be agreed with the seller. We cannot also confirm at this stage of marketing the tenure of this house.
