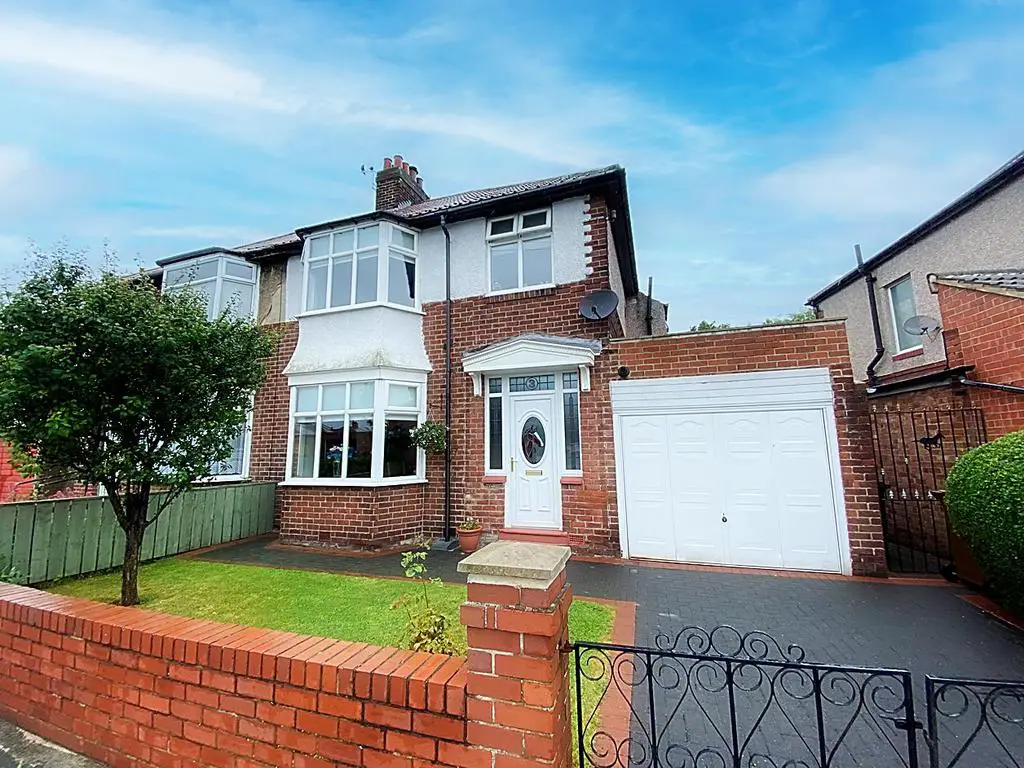
House For Sale £279,950
* LOVELY ENCLOSED REAR GARDEN * TWO RECEPTION ROOMS * MODERN SPACIOUS BATHROOM *
GARAGE & PARKING *SUPERBLY PRESENTED * READY TO MOVE INTO * MULTI FUEL STOVE FIRE *
This is a superb opportunity to purchase a beautifully presented, three-bedroom semi-detached house which is situated on the popular Walkerville Estate. The property enjoys an enviable position having a lovely private garden to the rear that is not overlooked. The home has been very much improved and is ready to move into and in brief comprises; a welcoming hallway, lounge with wood burning stove fire, kitchen with built-in appliances, dining room, three bedrooms, and a spacious bathroom. Externally there are gardens to both the front and rear, a garage, and space for on-site parking. Altogether a lovely family home. Council tax band C. Energy rating D.
Entrance Hallway - Double glazed entrance door, laminate flooring, stairs to the first floor landing, radiator.
Lounge - 4.64m x 3.68m - Feature fireplace with multi fuel burning stove fire, laminate flooring, double glazed patio doors, radiator.
Dining Room - 3.43m x 3.82m - Double glazed bay window, radiator.
Kitchen - 3.61m x 2.98m - Fitted with a range of wall and base units with work surfaces over, integrated oven and hob with extractor hood over, Belfast style sink, integrated fridge/freezer, integrated dishwasher and washing machine, double glazed window, laminate flooring, radiator.
Landing - Double glazed window, access to bedrooms and bathroom.
Bedroom One - 4.36 x 3.09 - Wood flooring, double glazed bay window, radiator.
Bedroom Two - 3.59m x 3.41m - Wood flooring, double glazed window, radiator.
Bedroom Three - 2.83m x 2.28m - Double glazed window, radiator.
Bathroom - 3.29m x 2.46m - Spacious bathroom fitted with a four piece suite comprising; bath, low level WC, shower cubicle, wall mounted wash hand basin, feature vertical radiator, spotlights to ceiling, tiling to walls and floor, double glazed window.
External - Externally there is a garden to the front which is laid to lawn together with block paving providing space for on site parking and access to a single garage. There is a side gate which leads to a lovely enclosed rear garden, the garden is not overlooked and is mostly laid to lawn together with decking.
GARAGE & PARKING *SUPERBLY PRESENTED * READY TO MOVE INTO * MULTI FUEL STOVE FIRE *
This is a superb opportunity to purchase a beautifully presented, three-bedroom semi-detached house which is situated on the popular Walkerville Estate. The property enjoys an enviable position having a lovely private garden to the rear that is not overlooked. The home has been very much improved and is ready to move into and in brief comprises; a welcoming hallway, lounge with wood burning stove fire, kitchen with built-in appliances, dining room, three bedrooms, and a spacious bathroom. Externally there are gardens to both the front and rear, a garage, and space for on-site parking. Altogether a lovely family home. Council tax band C. Energy rating D.
Entrance Hallway - Double glazed entrance door, laminate flooring, stairs to the first floor landing, radiator.
Lounge - 4.64m x 3.68m - Feature fireplace with multi fuel burning stove fire, laminate flooring, double glazed patio doors, radiator.
Dining Room - 3.43m x 3.82m - Double glazed bay window, radiator.
Kitchen - 3.61m x 2.98m - Fitted with a range of wall and base units with work surfaces over, integrated oven and hob with extractor hood over, Belfast style sink, integrated fridge/freezer, integrated dishwasher and washing machine, double glazed window, laminate flooring, radiator.
Landing - Double glazed window, access to bedrooms and bathroom.
Bedroom One - 4.36 x 3.09 - Wood flooring, double glazed bay window, radiator.
Bedroom Two - 3.59m x 3.41m - Wood flooring, double glazed window, radiator.
Bedroom Three - 2.83m x 2.28m - Double glazed window, radiator.
Bathroom - 3.29m x 2.46m - Spacious bathroom fitted with a four piece suite comprising; bath, low level WC, shower cubicle, wall mounted wash hand basin, feature vertical radiator, spotlights to ceiling, tiling to walls and floor, double glazed window.
External - Externally there is a garden to the front which is laid to lawn together with block paving providing space for on site parking and access to a single garage. There is a side gate which leads to a lovely enclosed rear garden, the garden is not overlooked and is mostly laid to lawn together with decking.
