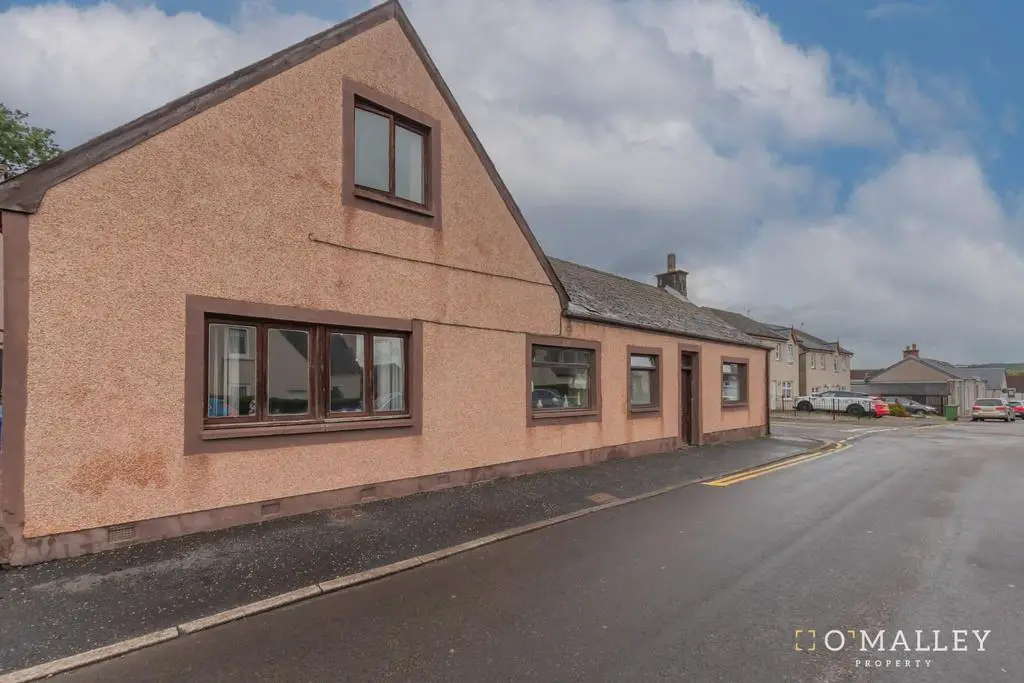
House For Sale £194,995
Nestled in the heart of Tillicoultry, this enchanting four-bedroom semi-detached cottage presents a rare opportunity. Boasting an idyllic location, this captivating home offers a delightful balance of privacy and community spirit.
Step inside to find an warm and inviting open plan living space that exudes character with its traditional fireplace, and hardwood flooring throughout. The spacious living/dining room invites relaxation, perfect for unwinding with loved ones after a long day. In additon, the additional sitting room offers ample space for a playroom, office space or a second livingroom.
The kitchen is fitted with a range of wall and base mounted units, with complementory worktops, a built-in breakfast bar and further provides access to the utility room.
Completing the lower level is access to bedroom three and four; two well proportioned rooms which be used for growing families. On the upper level, there is access to the remaining bedrooms; bedroom one and two which both have access to the upper bathroom which comprises; a W.C, wash hand basin and bath.
Outside, the cottage's allure continues with a garden retreat and private garage.
Location - Situated in Ann Street, this residence enjoys close proximity to Tillicoultry's amenities, including shops, cafes, and schools. Nature enthusiasts will delight in the nearby scenic trails, parks, and the Ochil Hills, offering ample opportunities for outdoor adventures.
With excellent transport links, reaching the neighboring towns of Stirling and Alloa is a breeze, while Edinburgh and Glasgow are easily accessible for a day trip or weekend getaway.
Living Room - 7.68m x 4.03m (25'2" x 13'2") -
Sitting Room - 5.43m x 3.03m (17'9" x 9'11") -
Dining Room - 6.02m x 5.86m (19'9" x 19'2") -
Kitchen - 4.79m x 2.66m (15'8" x 8'8") -
Utility - 2.66m x 1.65m (8'8" x 5'4") -
Downstairs Bathroom - 3.58m x 1.90m ( 11'8" x 6'2") -
Bedroom 1 - 4.33m x 3.22m (14'2" x 10'6") -
Bedroom 2 - 4.21m x 3.40m (13'9" x 11'1") -
Bedroom 3 - 3.77m x 3.23m (12'4" x 10'7") -
Bedroom 4 - 4.25m x 2.28m (13'11" x 7'5") -
Upstairs Bathroom - 2.37m x 2.15m ( 7'9" x 7'0") -
Home Report - The home report is available upon request.
Step inside to find an warm and inviting open plan living space that exudes character with its traditional fireplace, and hardwood flooring throughout. The spacious living/dining room invites relaxation, perfect for unwinding with loved ones after a long day. In additon, the additional sitting room offers ample space for a playroom, office space or a second livingroom.
The kitchen is fitted with a range of wall and base mounted units, with complementory worktops, a built-in breakfast bar and further provides access to the utility room.
Completing the lower level is access to bedroom three and four; two well proportioned rooms which be used for growing families. On the upper level, there is access to the remaining bedrooms; bedroom one and two which both have access to the upper bathroom which comprises; a W.C, wash hand basin and bath.
Outside, the cottage's allure continues with a garden retreat and private garage.
Location - Situated in Ann Street, this residence enjoys close proximity to Tillicoultry's amenities, including shops, cafes, and schools. Nature enthusiasts will delight in the nearby scenic trails, parks, and the Ochil Hills, offering ample opportunities for outdoor adventures.
With excellent transport links, reaching the neighboring towns of Stirling and Alloa is a breeze, while Edinburgh and Glasgow are easily accessible for a day trip or weekend getaway.
Living Room - 7.68m x 4.03m (25'2" x 13'2") -
Sitting Room - 5.43m x 3.03m (17'9" x 9'11") -
Dining Room - 6.02m x 5.86m (19'9" x 19'2") -
Kitchen - 4.79m x 2.66m (15'8" x 8'8") -
Utility - 2.66m x 1.65m (8'8" x 5'4") -
Downstairs Bathroom - 3.58m x 1.90m ( 11'8" x 6'2") -
Bedroom 1 - 4.33m x 3.22m (14'2" x 10'6") -
Bedroom 2 - 4.21m x 3.40m (13'9" x 11'1") -
Bedroom 3 - 3.77m x 3.23m (12'4" x 10'7") -
Bedroom 4 - 4.25m x 2.28m (13'11" x 7'5") -
Upstairs Bathroom - 2.37m x 2.15m ( 7'9" x 7'0") -
Home Report - The home report is available upon request.
