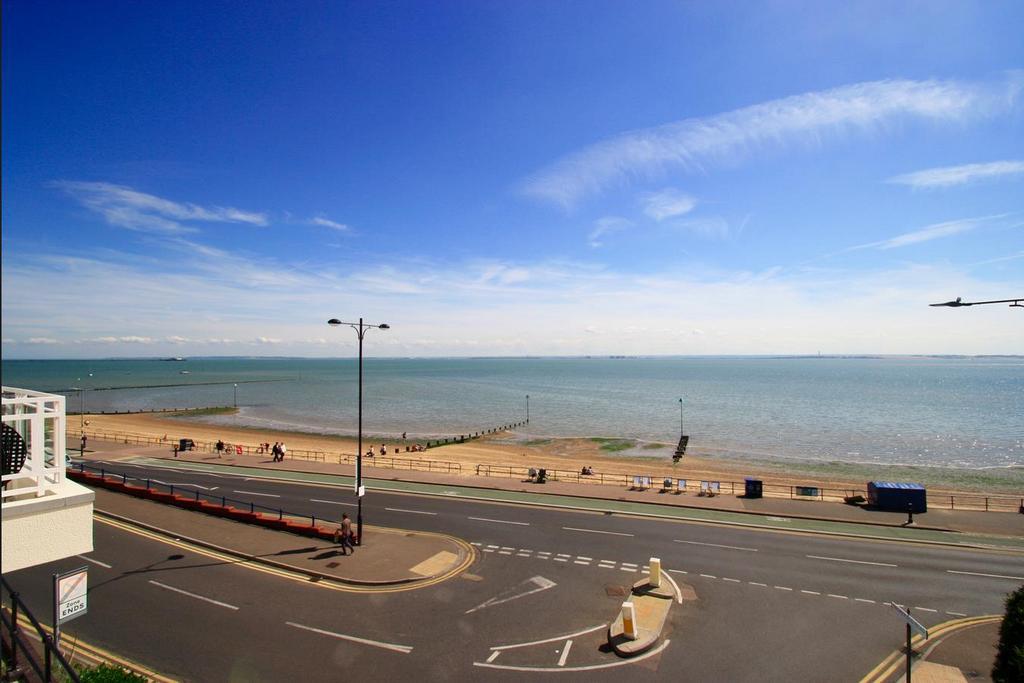
1 bed Flat For Sale £175,000
Scott & Stapleton are excited to offer for sale this super RETIREMENT FLAT situated in a highly desirable location benefitting from magnificent uninterrupted ESTUARY VIEWS.
This super property is bright and light and offers a spacious lounge & separate dining area, modern fitted kitchen & bathroom plus double bedroom with luxury fitted wardrobes.
The development has an abundance of communal facilities including an on-site manager, careline system, communal lounge, laundry. hobbies room, snooker room, south facing terrace, well tended gardens & off street parking.
Located in a prime clifftop location overlooking Westcliff seafront this super apartment is also within easy walking distance of Westcliff station, hamlet Court Road shopping facilities, The Cliffs Pavilion & The arches restuarants.
Offered with no onward chain an early internal inspection is advised.
Accommodation Comprises - Communal entrance door leading to communal entrance hall with stairs & lifts to all floors. Personal entrance door with spyhole leading to entrance hall.
Entrance Hall - 2.59m x 0.97m (8'6 x 3'2) - Coved & textured ceiling, intercom & careline system, large built in cupboard housing meters.
Lounge Area - 5.18m x 3.23m (17' x 10'7) - UPVC double glazed door to front with adjacent UPVc double glazed window to front with fabulous estuary views. Electric storage heater, two wall light points, coved & textured ceiling. Open plan to dining area.
Dining Area - 2.77m x 2.36m (9'1 x 7'9) - UPVC double glazed window to front with fabulous estuary views. Coved & textured ceiling, open archway to kitchen.
Kitchen - 2.21m x 1.68m (7'3 x 5'6) - Range of Shaker style base & eye level units with space for electric oven, roll edge worktop with inset stainless steel sink unit with matching drainer, part tiled walls, textured ceiling, electric wall heater.
Bedroom - 3.53m x 3.43m (11'7 x 11'3) - UPVC double glazed window to side. Range of luxury fitted wardrobes, electric storage heater, two wall light points.
Shower Room - 2.01m x 1.60m (6'7 x 5'3) - Luxury white suite comprising of walk in shower cubicle with glass screen & electric shower, low level WC with concealed cistern & wash hand basin in vanity unit with mixer tap and cupboard below. Fully tiled walls, wall mounted electric heater, heated towel rail, wall light, coved & textured ceiling.
Lease Details - The vendor informs us that:
The lease currently has 61 years remaining
The service charges are approx £2,115 per half year.
The ground rent is approx £220 per half year.
Communal Facilities - An abundance of communal facilities including on-site house manager, communal lounge, laundry, hobbies room, snooker room, south facing terrace, well tended gardens & off street parking.
This super property is bright and light and offers a spacious lounge & separate dining area, modern fitted kitchen & bathroom plus double bedroom with luxury fitted wardrobes.
The development has an abundance of communal facilities including an on-site manager, careline system, communal lounge, laundry. hobbies room, snooker room, south facing terrace, well tended gardens & off street parking.
Located in a prime clifftop location overlooking Westcliff seafront this super apartment is also within easy walking distance of Westcliff station, hamlet Court Road shopping facilities, The Cliffs Pavilion & The arches restuarants.
Offered with no onward chain an early internal inspection is advised.
Accommodation Comprises - Communal entrance door leading to communal entrance hall with stairs & lifts to all floors. Personal entrance door with spyhole leading to entrance hall.
Entrance Hall - 2.59m x 0.97m (8'6 x 3'2) - Coved & textured ceiling, intercom & careline system, large built in cupboard housing meters.
Lounge Area - 5.18m x 3.23m (17' x 10'7) - UPVC double glazed door to front with adjacent UPVc double glazed window to front with fabulous estuary views. Electric storage heater, two wall light points, coved & textured ceiling. Open plan to dining area.
Dining Area - 2.77m x 2.36m (9'1 x 7'9) - UPVC double glazed window to front with fabulous estuary views. Coved & textured ceiling, open archway to kitchen.
Kitchen - 2.21m x 1.68m (7'3 x 5'6) - Range of Shaker style base & eye level units with space for electric oven, roll edge worktop with inset stainless steel sink unit with matching drainer, part tiled walls, textured ceiling, electric wall heater.
Bedroom - 3.53m x 3.43m (11'7 x 11'3) - UPVC double glazed window to side. Range of luxury fitted wardrobes, electric storage heater, two wall light points.
Shower Room - 2.01m x 1.60m (6'7 x 5'3) - Luxury white suite comprising of walk in shower cubicle with glass screen & electric shower, low level WC with concealed cistern & wash hand basin in vanity unit with mixer tap and cupboard below. Fully tiled walls, wall mounted electric heater, heated towel rail, wall light, coved & textured ceiling.
Lease Details - The vendor informs us that:
The lease currently has 61 years remaining
The service charges are approx £2,115 per half year.
The ground rent is approx £220 per half year.
Communal Facilities - An abundance of communal facilities including on-site house manager, communal lounge, laundry, hobbies room, snooker room, south facing terrace, well tended gardens & off street parking.
1 bed Flats For Sale Holland Road
1 bed Flats For Sale Palmeira Avenue
1 bed Flats For Sale Western Esplanade
1 bed Flats For Sale Hamlet Court Road
1 bed Flats For Sale Shorefield Road
1 bed Flats For Sale Station Road
1 bed Flats For Sale Preston Road
1 bed Flats For Sale Shorefield Gardens
1 bed Flats For Sale Leonard Road
1 bed Flats For Sale Palmeira Avenue
1 bed Flats For Sale Western Esplanade
1 bed Flats For Sale Hamlet Court Road
1 bed Flats For Sale Shorefield Road
1 bed Flats For Sale Station Road
1 bed Flats For Sale Preston Road
1 bed Flats For Sale Shorefield Gardens
1 bed Flats For Sale Leonard Road
