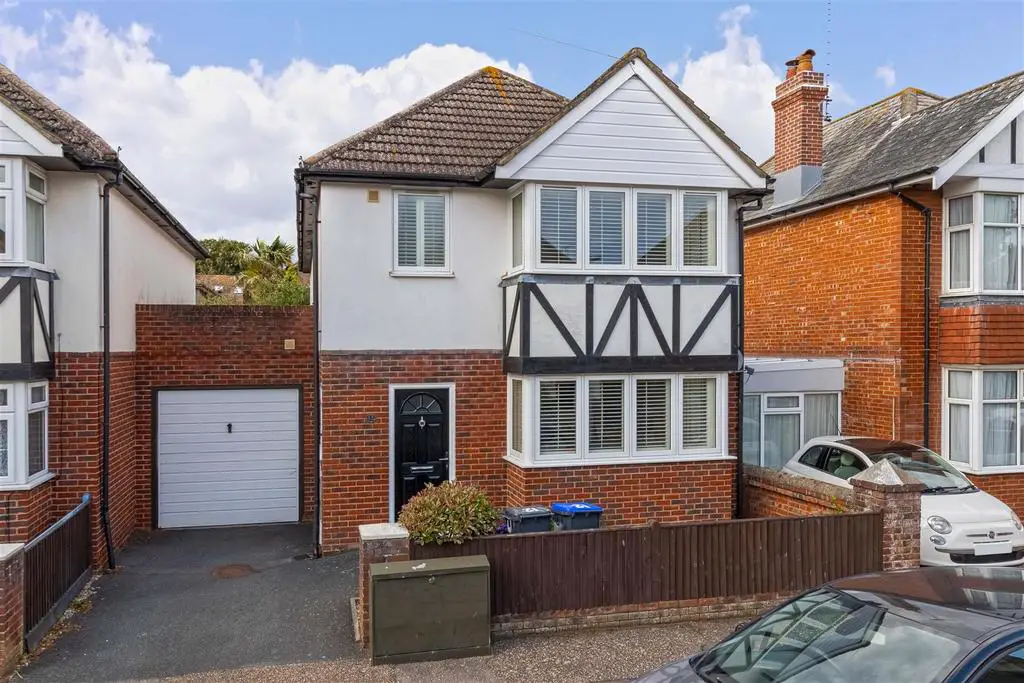
House For Sale £475,000
Robert Luff & Co are delighted to offer to the market this beautiful three bedroom extended link-detached family home situated in this sought after Tarring location close to local shops, amenities, parks, schools, bus routes and mainline station. Accommodation offers entrance hall, spacious kitchen/breakfast room, utility room, lounge and downstairs WC. Upstairs has three bedrooms, a family bathroom and an ensuite shower room off of bedroom one, Other benefits include off road parking and being in good decorative order throughout.
Front Door - Composite multi lock front door with frosted insert. Opening into:
Entrance Hallway - Karndean laid wood effect flooring. Radiator. Electric consumer unit. Wall mounted thermostat heating controls. Under stair storage recess. Coving. Double glazed window with fitted shutters.
Wc - Low flush WC. Basin with mixer tap.
Lounge - Karndean laid wood effect flooring. Radiator. TV point. Coving. Double glazed bay window with fitted shutters. Throughway to:
Dining Area - Laid wood effect flooring. Radiator. Coving. Double opening french doors giving access to:
Kitchen/Breakfast Room - Kitchen Area:
A range of shaker style base and wall units with roll top work surface incorporating one and a half bowl sink with mixer tap. Fitted electric Bosch oven. Five ring Bosch hob with matching extractor fan. Tiled splashback walls. Integrated dishwasher. Space for American style fridge/freezer. Coving. Double glazed windows. Glazed door to utility room. Throughway to:
Breakfast Area:
Coving. Double glazed french doors with fitted blinds to garden.
Utility Room - A range of matching shaker style base and wall units. Roll top work surface. Display corner shelving. Space and plumbing for washing machine. Wall mounted Worcester boiler. Radiator. Coving. Double glazed window. Double glazed door to rear garden. Double glazed door to integral garage.
Stairs - Up to:
First Floor Landing - Radiator. Double glazed window. Lott hatch. Cupboard with shelving
Bedroom One - Radiator. Coving. Double glazed bay window to front with fitted shutters. Door to:
Ensuite Shower Room - Shower cubicle with fitted Mira shower and sliding door. Pedestal wash hand basin. Low level flush WC. Coving. Extractor fan.
Bedroom Two - Radiator. Coving. Double glazed window.
Bedroom Three - Radiator. Coving. Double glazed window. Further frosted double glazed window.
Bathroom - Wood panel enclosed bath with mixer tap, shower attachment and bi-folding shower screen. Low flush WC. Pedestal wash hand basin. Tiled splashback walls. Extractor fan. Radiator. Frosted double glazed window with shutters.
Rear Garden - Wall and fence enclosed. Laid patio seating area. Wall enclosed flower borders with mature shrubs and trees. Well maintained lawn. Timber built shed. Access to utility room.
Front Garden - Formal front garden. Driveway to garage.
Garage - Up and over door. Power and light. Worktop area.
Front Door - Composite multi lock front door with frosted insert. Opening into:
Entrance Hallway - Karndean laid wood effect flooring. Radiator. Electric consumer unit. Wall mounted thermostat heating controls. Under stair storage recess. Coving. Double glazed window with fitted shutters.
Wc - Low flush WC. Basin with mixer tap.
Lounge - Karndean laid wood effect flooring. Radiator. TV point. Coving. Double glazed bay window with fitted shutters. Throughway to:
Dining Area - Laid wood effect flooring. Radiator. Coving. Double opening french doors giving access to:
Kitchen/Breakfast Room - Kitchen Area:
A range of shaker style base and wall units with roll top work surface incorporating one and a half bowl sink with mixer tap. Fitted electric Bosch oven. Five ring Bosch hob with matching extractor fan. Tiled splashback walls. Integrated dishwasher. Space for American style fridge/freezer. Coving. Double glazed windows. Glazed door to utility room. Throughway to:
Breakfast Area:
Coving. Double glazed french doors with fitted blinds to garden.
Utility Room - A range of matching shaker style base and wall units. Roll top work surface. Display corner shelving. Space and plumbing for washing machine. Wall mounted Worcester boiler. Radiator. Coving. Double glazed window. Double glazed door to rear garden. Double glazed door to integral garage.
Stairs - Up to:
First Floor Landing - Radiator. Double glazed window. Lott hatch. Cupboard with shelving
Bedroom One - Radiator. Coving. Double glazed bay window to front with fitted shutters. Door to:
Ensuite Shower Room - Shower cubicle with fitted Mira shower and sliding door. Pedestal wash hand basin. Low level flush WC. Coving. Extractor fan.
Bedroom Two - Radiator. Coving. Double glazed window.
Bedroom Three - Radiator. Coving. Double glazed window. Further frosted double glazed window.
Bathroom - Wood panel enclosed bath with mixer tap, shower attachment and bi-folding shower screen. Low flush WC. Pedestal wash hand basin. Tiled splashback walls. Extractor fan. Radiator. Frosted double glazed window with shutters.
Rear Garden - Wall and fence enclosed. Laid patio seating area. Wall enclosed flower borders with mature shrubs and trees. Well maintained lawn. Timber built shed. Access to utility room.
Front Garden - Formal front garden. Driveway to garage.
Garage - Up and over door. Power and light. Worktop area.
