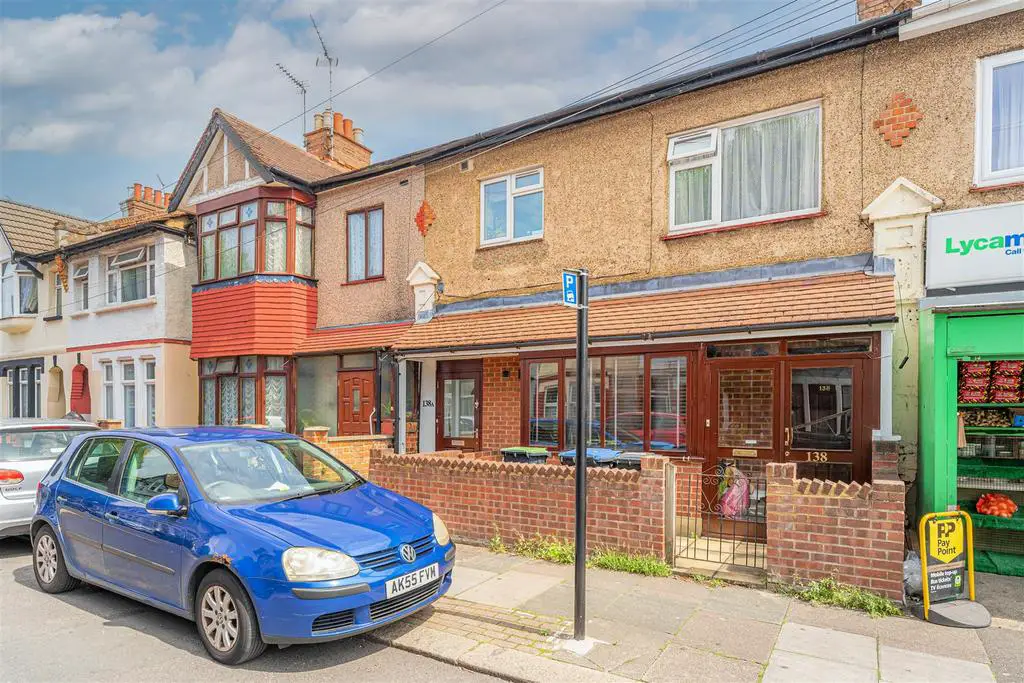
House For Sale £450,000
Kings are delighted to offer this CHAIN FREE Freehold terraced property comprising of two self-contained One Bedroom Flats. The property is currently rented and is bringing in a rent of £1,850pcm.
The Ground Floor Flat has one bedroom, utility area and its own private garden. It has an open plan lounge/ kitchen and is well maintained. Council Tax Band B.
The First Floor Flat is well maintained & has one bedroom & also a lounge with separate kitchen. Council tax Band B.
Being located just off of Church Street, its just a short walk to Edmonton Green Station and also has an array of local shops and restaurants on its door step. This period property is ideal for both families and investors alike being close to amenities and transport links.
Front Door Leading To: -
Porch - Double glazed window to front aspect , door leading to reception/kitchen
Reception / Kitchen - 4.98m x 4.39m (16'4" x 14'5") - LOUNGE AREA:
Double glazed window to front aspect, caperted flooring, gas fireplace, power points, door leading to bedroom
KITCHEN AREA:
Integrated cooker with gas hob, hood extractor, space for under counter fridge freezer, power points
Bedroom - 4.98m x 3.25m (16'4" x 10'8") - Double glazed window to rear aspect, carpeted flooring, power points, radiator, double doors leading to garden
Utility Room - 2.31m x 2.16m (7'7" x 7'1") -
Shower Room - 2.31m x 1.35m (7'7" x 4'5") - Double glazed window to rear aspect, Shower Cubicle, wash basin with vanity unit under, carpeted flooring, WC, Tiled splash back walls
First Floor Landing Leading To: -
Kitchen - 2.77m x 2.64m (9'1 x 8'8") - Double glazed window to front aspect, integrated cooker with gas hob, space for fridge freezer, tiled splash back walls, carpeted flooring, radiator, plumbing for washing machine
Reception - 3.89m x 3.71m (12'9" x 12'2") - Double glazed window to front aspect, carpeted flooring, gas fireplace, radiator, power points
Bedroom - 4.04m x 3.15m (13'3" x 10'4") - Double glazed window to rear aspect, carpeted flooring, power points, radiator
Bathroom - 2.26m x 1.93m (7'5" x 6'4") - Double glazed window to rear aspect, panel enclosed bath, wash basin with vanity unit under, WC, carpeted flooring
The Ground Floor Flat has one bedroom, utility area and its own private garden. It has an open plan lounge/ kitchen and is well maintained. Council Tax Band B.
The First Floor Flat is well maintained & has one bedroom & also a lounge with separate kitchen. Council tax Band B.
Being located just off of Church Street, its just a short walk to Edmonton Green Station and also has an array of local shops and restaurants on its door step. This period property is ideal for both families and investors alike being close to amenities and transport links.
Front Door Leading To: -
Porch - Double glazed window to front aspect , door leading to reception/kitchen
Reception / Kitchen - 4.98m x 4.39m (16'4" x 14'5") - LOUNGE AREA:
Double glazed window to front aspect, caperted flooring, gas fireplace, power points, door leading to bedroom
KITCHEN AREA:
Integrated cooker with gas hob, hood extractor, space for under counter fridge freezer, power points
Bedroom - 4.98m x 3.25m (16'4" x 10'8") - Double glazed window to rear aspect, carpeted flooring, power points, radiator, double doors leading to garden
Utility Room - 2.31m x 2.16m (7'7" x 7'1") -
Shower Room - 2.31m x 1.35m (7'7" x 4'5") - Double glazed window to rear aspect, Shower Cubicle, wash basin with vanity unit under, carpeted flooring, WC, Tiled splash back walls
First Floor Landing Leading To: -
Kitchen - 2.77m x 2.64m (9'1 x 8'8") - Double glazed window to front aspect, integrated cooker with gas hob, space for fridge freezer, tiled splash back walls, carpeted flooring, radiator, plumbing for washing machine
Reception - 3.89m x 3.71m (12'9" x 12'2") - Double glazed window to front aspect, carpeted flooring, gas fireplace, radiator, power points
Bedroom - 4.04m x 3.15m (13'3" x 10'4") - Double glazed window to rear aspect, carpeted flooring, power points, radiator
Bathroom - 2.26m x 1.93m (7'5" x 6'4") - Double glazed window to rear aspect, panel enclosed bath, wash basin with vanity unit under, WC, carpeted flooring
Houses For Sale Lancing Gardens
Houses For Sale Malvern Terrace
Houses For Sale Stowe Gardens
Houses For Sale Falman Close
Houses For Sale Glastonbury Road
Houses For Sale Bury Street
Houses For Sale Latymer Road
Houses For Sale Rugby Avenue
Houses For Sale Chichester Road
Houses For Sale Marlborough Road
Houses For Sale Croyland Road
Houses For Sale Winchester Road
Houses For Sale Harrow Drive
Houses For Sale Malvern Terrace
Houses For Sale Stowe Gardens
Houses For Sale Falman Close
Houses For Sale Glastonbury Road
Houses For Sale Bury Street
Houses For Sale Latymer Road
Houses For Sale Rugby Avenue
Houses For Sale Chichester Road
Houses For Sale Marlborough Road
Houses For Sale Croyland Road
Houses For Sale Winchester Road
Houses For Sale Harrow Drive
