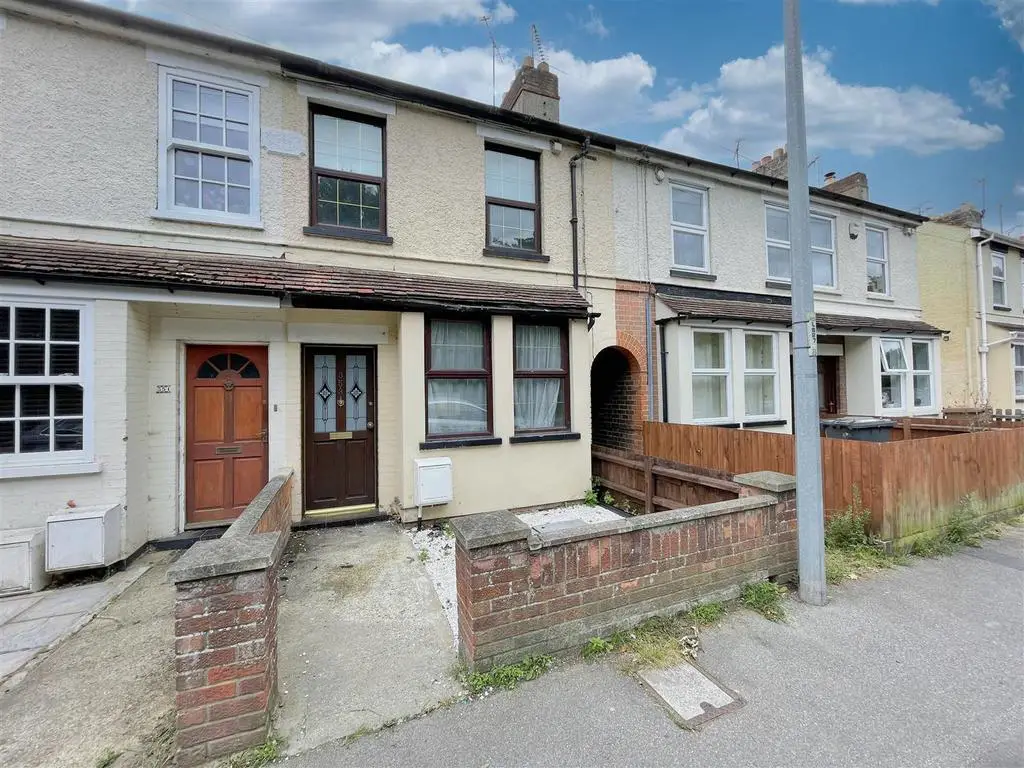
House For Sale £180,000
CHAIN FREE: A great opportunity to acquire this established two bedroom terrace house located in pleasant non estate location opposite allotments to the West of Ipswich close to local shops and facilities.
Location: - The property is located in a non estate position opposite allotments. IP1 is situated to the west side of Ipswich close to local schools, shops, supermarkets and restaurants. The town centre is within easy reach with a wide variety of shops, supermarkets, the Buttermarket and Sailmakers shopping centres as well as Ipswich mainline station for access to London Liverpool Street. The A14 trunk road is also close by for Bury St Edmunds, Colchester and Felixstowe.
Property: - CHAIN FREE: A two bedroom terrace house located to the west of Ipswich (IP1). This character residence has undergone improvements over the years and now boasts and open plan lounge/diner, fitted kitchen, open to a breakfast area, gas via radiator central heating, double glazing, two good sized bedrooms, (bedroom one with fitted wall to wall wardrobe cupboards) and modern style first floor bathroom suite. There is also a generous rear garden with shared side access.
Entrance Lobby: - Frosted glazed entrance door to :- further pattern glazed door to Lounge/Diner.
Lounge/Diner: - 6.38m x 3.63m (20'11 x 11'11) - Two double glazed windows to front elevation, double glazed window to rear elevation, two radiators, wooden fire surround with inset alcove, pattern glazed double screen doors to staircase, staircase to first floor landing.
Kitchen/Breakfast Room: - 6.65m x 2.26m (21'10 x 7'5) - Recess and ceiling lighting, two double glazed windows to side elevation, double glazed door to rear garden, stainless steel single drainer sink unit with mixer tap and cupboards under, a range of floor standing and wall mounted cupboards drawers and units with adjacent work tops, stainless stell filter hood over four ring electric hob, electric built in oven to tall standing storage unit, space for fridge /freezer, space for automatic washing machine, and radiator.
Landing: - Access to loft space with loft ladder and borrow light window to side elevation.
Bedroom One: - 0.56m x 3.00m (1'10 x 9'10) - Two double glazed windows to front elevation with views towards allotments, radiator and fitted wall to wall wardrobe cupboards with sliding doors.
Bedroom Two: - 3.33m x 2.82m (10'11 x 9'3) - Double glazed window to rear elevation and radiator.
Bathroom/Wc: - 2.62m x 2.13m (8'7 x 7'0) - Loft space access, light/extractor to ceiling, double glazed frosted window to rear elevation,heated towel radiator, low level WC, pedestal wash hand basin with mixer tap, panel bath with mixer tap and shower unit to wall over and built in storage cupboard.
Front Garden: - Laid to colored stones and paving slabs with pathway to front door. brick boundary wall and further shared access to side with gate to rear garden.
Rear Garden: - Crazy paved patio area stepping down to lawned garden and further hardstanding to the rear of the plot. Outside water tap and power, access via wooden gate to shared side access.
Location: - The property is located in a non estate position opposite allotments. IP1 is situated to the west side of Ipswich close to local schools, shops, supermarkets and restaurants. The town centre is within easy reach with a wide variety of shops, supermarkets, the Buttermarket and Sailmakers shopping centres as well as Ipswich mainline station for access to London Liverpool Street. The A14 trunk road is also close by for Bury St Edmunds, Colchester and Felixstowe.
Property: - CHAIN FREE: A two bedroom terrace house located to the west of Ipswich (IP1). This character residence has undergone improvements over the years and now boasts and open plan lounge/diner, fitted kitchen, open to a breakfast area, gas via radiator central heating, double glazing, two good sized bedrooms, (bedroom one with fitted wall to wall wardrobe cupboards) and modern style first floor bathroom suite. There is also a generous rear garden with shared side access.
Entrance Lobby: - Frosted glazed entrance door to :- further pattern glazed door to Lounge/Diner.
Lounge/Diner: - 6.38m x 3.63m (20'11 x 11'11) - Two double glazed windows to front elevation, double glazed window to rear elevation, two radiators, wooden fire surround with inset alcove, pattern glazed double screen doors to staircase, staircase to first floor landing.
Kitchen/Breakfast Room: - 6.65m x 2.26m (21'10 x 7'5) - Recess and ceiling lighting, two double glazed windows to side elevation, double glazed door to rear garden, stainless steel single drainer sink unit with mixer tap and cupboards under, a range of floor standing and wall mounted cupboards drawers and units with adjacent work tops, stainless stell filter hood over four ring electric hob, electric built in oven to tall standing storage unit, space for fridge /freezer, space for automatic washing machine, and radiator.
Landing: - Access to loft space with loft ladder and borrow light window to side elevation.
Bedroom One: - 0.56m x 3.00m (1'10 x 9'10) - Two double glazed windows to front elevation with views towards allotments, radiator and fitted wall to wall wardrobe cupboards with sliding doors.
Bedroom Two: - 3.33m x 2.82m (10'11 x 9'3) - Double glazed window to rear elevation and radiator.
Bathroom/Wc: - 2.62m x 2.13m (8'7 x 7'0) - Loft space access, light/extractor to ceiling, double glazed frosted window to rear elevation,heated towel radiator, low level WC, pedestal wash hand basin with mixer tap, panel bath with mixer tap and shower unit to wall over and built in storage cupboard.
Front Garden: - Laid to colored stones and paving slabs with pathway to front door. brick boundary wall and further shared access to side with gate to rear garden.
Rear Garden: - Crazy paved patio area stepping down to lawned garden and further hardstanding to the rear of the plot. Outside water tap and power, access via wooden gate to shared side access.
