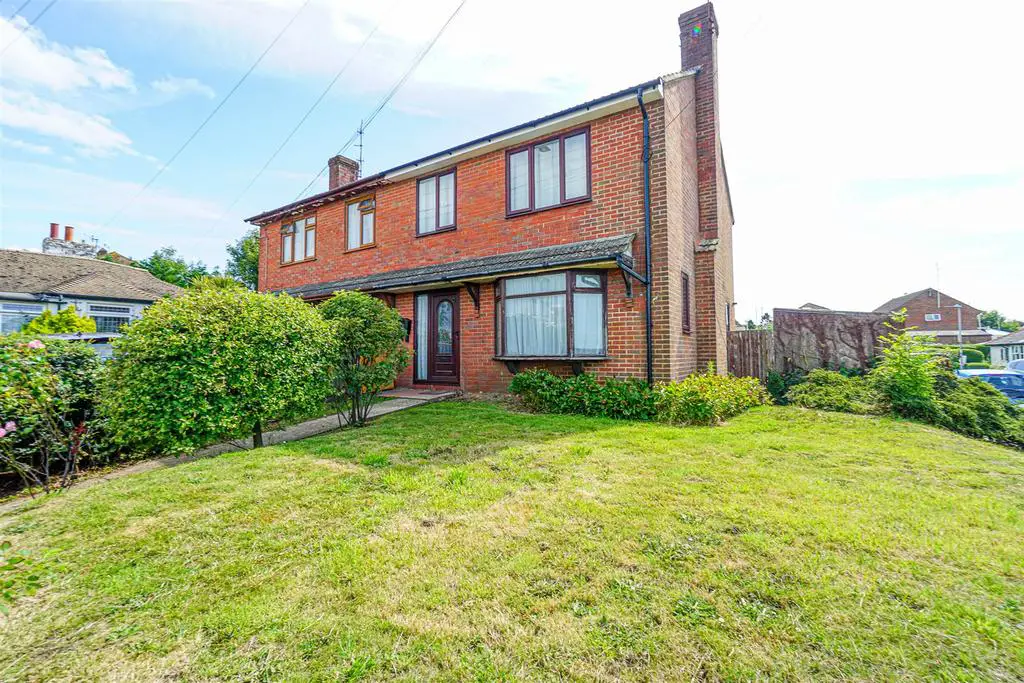
House For Sale £285,000
PCM Estate Agents are delighted to bring to the market an opportunity to purchase this CHAIN FREE THREE BEDROOM SEMI-DETACHED FAMILY HOME located in this convenient position close to the shopping facilities at Ore Village. The property is IN NEED OF SOME MODERNISATON but does have the benefit of gas central heating, double glazing, a MODERN SHOWER ROOM, an ENCLOSED GARDEN to the rear and an ALLOCATED PARKING SPACE.
The location gives easy access to schooling for most age groups and bus services that give access to Hastings town centre. The property is being sold for the first time in approximately 45 years and will make an EXCELLENT FAMILY HOME.
Call now to book your appointment to avoid disappointment.
Double Glazed Front Door - Opening to;
Entrance Hall - Radiator, thermostat control for central heating, under stairs storage cupboards, additional storage cupboard housing meters.
Lounge - 4.85m x 3.81m (15'11 x 12'6) - Decorative fireplace, radiator, double glazed bay window to the rear aspect, two additional double glazed windows to the side aspect.
Kitchen - 4.88m x 2.69m (16' x 8'10) - Comprising a single drainer-sink with cupboards under, matching range of wall and base units, worksurfaces, part tiled walls, gas and electric cooker points, space and plumbing for washing machine, further appliance space, wall mounted gas fired combination boiler, double glazed windows to side and rear, additional double glazed door to the rear.
Cloakroom - Comprising low level wc, double glazed window to rear aspect,
First Floor Landing - Access to loft space.
Bedroom One - 3.84m x 3.81m (12'7 x 12'6) - Radiator, double glazed window to the front aspect.
Bedroom Two - 3.78m x 3.51m (12'5 x 11'6) - Radiator, built in cupboards, double glazed window to rear aspect.
Bedroom Three - 1.85m x 1.83m (6'1 x 6') - Double glazed window to front aspect.
Shower Room - Fitted with a modern suite comprising a walk in shower with rainfall style shower head, tiled surround, low level wc, wash basin, radiator, double glazed window to rear aspect.
Outside - Front - Area of garden laid to lawn with mature shrubs, pathway.
Rear Garden - Accessed from the kitchen to a raised decked area with in-built seating and planter leading to an area of lawn, area to either side providing base for shed or outbuilding, gated side access, outside water tap.
Parking - The property also has an allocated parking space accessed via a shared drive with a neighbouring property
The location gives easy access to schooling for most age groups and bus services that give access to Hastings town centre. The property is being sold for the first time in approximately 45 years and will make an EXCELLENT FAMILY HOME.
Call now to book your appointment to avoid disappointment.
Double Glazed Front Door - Opening to;
Entrance Hall - Radiator, thermostat control for central heating, under stairs storage cupboards, additional storage cupboard housing meters.
Lounge - 4.85m x 3.81m (15'11 x 12'6) - Decorative fireplace, radiator, double glazed bay window to the rear aspect, two additional double glazed windows to the side aspect.
Kitchen - 4.88m x 2.69m (16' x 8'10) - Comprising a single drainer-sink with cupboards under, matching range of wall and base units, worksurfaces, part tiled walls, gas and electric cooker points, space and plumbing for washing machine, further appliance space, wall mounted gas fired combination boiler, double glazed windows to side and rear, additional double glazed door to the rear.
Cloakroom - Comprising low level wc, double glazed window to rear aspect,
First Floor Landing - Access to loft space.
Bedroom One - 3.84m x 3.81m (12'7 x 12'6) - Radiator, double glazed window to the front aspect.
Bedroom Two - 3.78m x 3.51m (12'5 x 11'6) - Radiator, built in cupboards, double glazed window to rear aspect.
Bedroom Three - 1.85m x 1.83m (6'1 x 6') - Double glazed window to front aspect.
Shower Room - Fitted with a modern suite comprising a walk in shower with rainfall style shower head, tiled surround, low level wc, wash basin, radiator, double glazed window to rear aspect.
Outside - Front - Area of garden laid to lawn with mature shrubs, pathway.
Rear Garden - Accessed from the kitchen to a raised decked area with in-built seating and planter leading to an area of lawn, area to either side providing base for shed or outbuilding, gated side access, outside water tap.
Parking - The property also has an allocated parking space accessed via a shared drive with a neighbouring property
