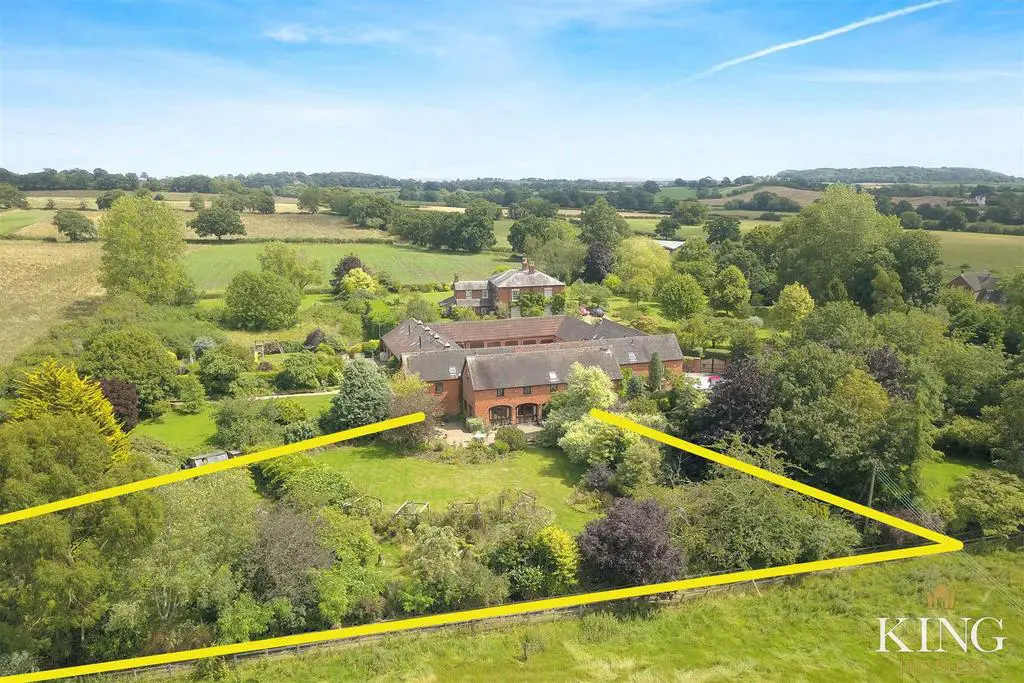
House For Sale £750,000
*2865 sq ft approx* *VIDEO TOUR AVAILABLE* Sitting within 0.61 ACRE* 4 DOUBLE BEDROOMS ALL WITH EN-SUITE.
A fantastic opportunity has arisen to purchase a spacious corner courtyard barn conversion nestled in the heart of Mappleborough Green village. This SPACIOUS barn conversion presents a unique opportunity residing on a well established and private plot, with DOUBLE GARAGE and driveway for 2 vehicles
Surrounded by the tranquil beauty of the countryside this stunning home is accessed via a SECURE GATED ENTRANCE with intercom system and is set in a courtyard setting. This wonderful home offers a peaceful retreat with a wealth of character throughout. Having an extremely spacious sitting room, a separate living room flooded with natural light with doorway to the garden, a large kitchen dining room, separate utility room and downstairs cloakroom, first floor landing, four beautifully finished double bedrooms with vaulted ceilings which all benefit from having en-suite facilities.
Outside there are well established private rear gardens with an array of mature trees, shrubs, plants and a large entertaining patio area. The property is surrounded by open views offering idyllic countryside living, with the benefit of being close to great local amenities and schooling.
Oil fired central heating and double glazing throughout offering ready-to-move into accommodation. Properties of this nature in this location rarely come to market, so early inspection is recommended to avoid disappointment.
Location - Mappleborough Green offers all the benefits of a rural setting yet is within close proximity of urban areas such as Redditch, Birmingham, Solihull, Stratford-upon-Avon and Warwick. There are also great Motorway links to the M40 and M42 motorways. There are two public houses, two garden centers with cafe's, a petrol station with a shop and an excellent primary school . The village of Studley is just over a mile away with a further array of amenities including Supermarkets, Leisure Center and Doctors Surgery as well as further Primary and High Schools.
Sitting Room - 4.87m x 9.17m (15'11" x 30'1") -
Living Room - 5.83m x 6.71m (19'1" x 22'0") -
Kitchen / Diner - 5.83m x 4.14m (19'1" x 13'6") -
Wc -
Utility - 2.72m x 3.70m (8'11" x 12'1") -
Landing -
Bedroom One - 4.77m x 6.99m (15'7" x 22'11") -
En-Suite One - 2.10m x 2.72m (6'10" x 8'11") -
Bedroom Two - 5.84m x 3.90m (19'1" x 12'9") -
En-Suite Two - 1.66m x 2.53m (5'5" x 8'3") -
Bedroom Three - 3.10m x 5.04m (10'2" x 16'6") -
En-Suite Three - 1.68m x 2.44m (5'6" x 8'0") -
Bedroom Four - 4.87m x 3.70m (15'11" x 12'1") -
En-Suite Four - 1.81m x 2.09 (5'11" x 6'10") -
Garage - 4.94 x 2.86m (16'2" x 9'4") -
Garage - 4.94m x 2.88m (16'2" x 9'5") -
A fantastic opportunity has arisen to purchase a spacious corner courtyard barn conversion nestled in the heart of Mappleborough Green village. This SPACIOUS barn conversion presents a unique opportunity residing on a well established and private plot, with DOUBLE GARAGE and driveway for 2 vehicles
Surrounded by the tranquil beauty of the countryside this stunning home is accessed via a SECURE GATED ENTRANCE with intercom system and is set in a courtyard setting. This wonderful home offers a peaceful retreat with a wealth of character throughout. Having an extremely spacious sitting room, a separate living room flooded with natural light with doorway to the garden, a large kitchen dining room, separate utility room and downstairs cloakroom, first floor landing, four beautifully finished double bedrooms with vaulted ceilings which all benefit from having en-suite facilities.
Outside there are well established private rear gardens with an array of mature trees, shrubs, plants and a large entertaining patio area. The property is surrounded by open views offering idyllic countryside living, with the benefit of being close to great local amenities and schooling.
Oil fired central heating and double glazing throughout offering ready-to-move into accommodation. Properties of this nature in this location rarely come to market, so early inspection is recommended to avoid disappointment.
Location - Mappleborough Green offers all the benefits of a rural setting yet is within close proximity of urban areas such as Redditch, Birmingham, Solihull, Stratford-upon-Avon and Warwick. There are also great Motorway links to the M40 and M42 motorways. There are two public houses, two garden centers with cafe's, a petrol station with a shop and an excellent primary school . The village of Studley is just over a mile away with a further array of amenities including Supermarkets, Leisure Center and Doctors Surgery as well as further Primary and High Schools.
Sitting Room - 4.87m x 9.17m (15'11" x 30'1") -
Living Room - 5.83m x 6.71m (19'1" x 22'0") -
Kitchen / Diner - 5.83m x 4.14m (19'1" x 13'6") -
Wc -
Utility - 2.72m x 3.70m (8'11" x 12'1") -
Landing -
Bedroom One - 4.77m x 6.99m (15'7" x 22'11") -
En-Suite One - 2.10m x 2.72m (6'10" x 8'11") -
Bedroom Two - 5.84m x 3.90m (19'1" x 12'9") -
En-Suite Two - 1.66m x 2.53m (5'5" x 8'3") -
Bedroom Three - 3.10m x 5.04m (10'2" x 16'6") -
En-Suite Three - 1.68m x 2.44m (5'6" x 8'0") -
Bedroom Four - 4.87m x 3.70m (15'11" x 12'1") -
En-Suite Four - 1.81m x 2.09 (5'11" x 6'10") -
Garage - 4.94 x 2.86m (16'2" x 9'4") -
Garage - 4.94m x 2.88m (16'2" x 9'5") -
