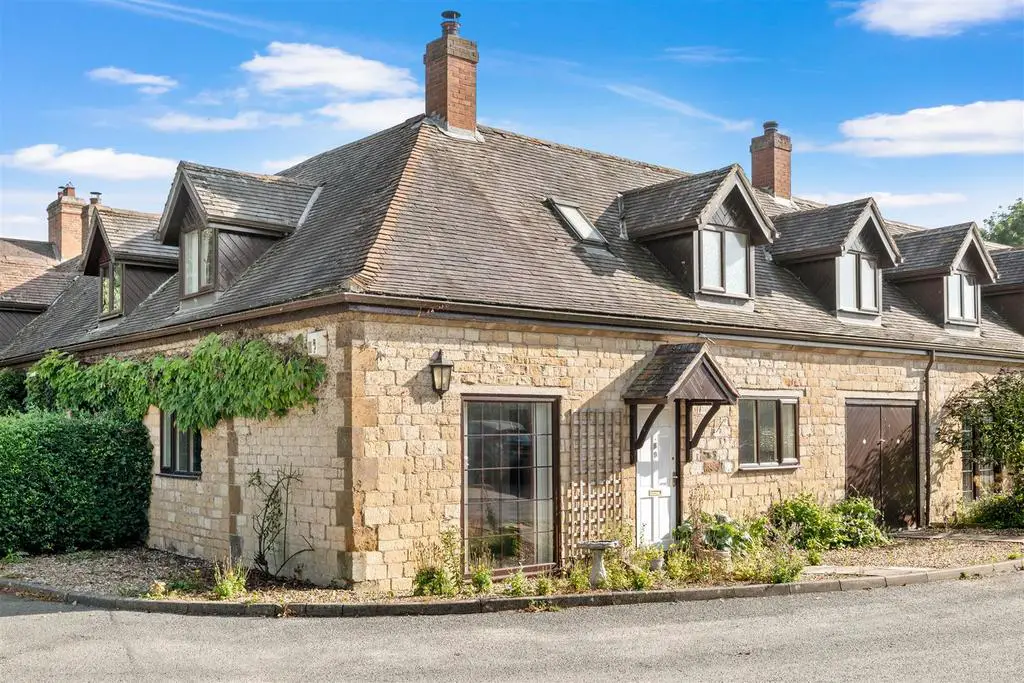
House For Sale £295,000
* For Sale with No Onward Chain*
If you are looking for a manageable property with the benefit of a wide open space on your door step and generous living accommodation, this is the property for you!
Occupying a lovely corner plot within the private residential area of Norton Grange, this two bedroom, two bathroom, stone built home benefits from a Single Garage, Courtyard Area and access to a two acre amenity field. The 1296.4 sq feet of accommodation comprises Hallway, Guest Cloakroom, Living Room, Dining Area, Kitchen, Two Double Bedrooms both with En-Suite Shower Rooms and Walk-In Wardrobes, Single Garage.
Surrounded by open countryside and with access to the two-acre amenity field, across the private driveway, there are ample opportunities to enjoy the wide open spaces which surround this private residential area. Just a stone's throw from the sought after village of Kineton and within close proximity to the North Cotswolds, railway links and motorway networks, this property really does offer the best of both worlds!
From Norton Grange it is a pleasant stroll into the delightful village of Kineton and all of the wonderful amenities it has to offer for example: Senior and Junior Schools, a Playgroup, three Churches, two Doctors' Surgeries, Hairdressers, Barbers, Pharmacy as well as an Optician, Vets, Butcher, Florist , Post Office, Artisan Bakery, small Supermarket, Home Furnishing Shop. There is a public house, Sports & Social Club and a Village Hall and a friendly community spirit within the village with a varied calendar of social events taking place.
Located in South Warwickshire and close to the Gaydon junction of the M40 there is easy access to all the commercial and cultural centres via the motorway. There are mainline railway stations at Leamington Spa, Banbury, Stratford upon Avon and Warwick Parkway.
Hallway -
Guest Cloakroom -
Living Room - 5.98m x 3.67m (19'7" x 12'0") -
Dining Area - 2.33m x 1.86m (7'7" x 6'1") -
Kitchen - 5.98m x 3.15m (19'7" x 10'4") -
Bedroom One - 5.98m x 3.62m (19'7" x 11'10") -
En-Suite -
Bedroom Two - 4.95m x 2.61m (16'2" x 8'6") -
En-Suite -
Single Garage -
General Information -
Services - Mains water, drainage, and electricity are connected to the property. No tests have been undertaken to the service installations. Interested parties are advised to make their own enquiries and investigations before finalising their offer to purchase. Electric Central Heating System is installed.
Council Tax - We understand that the property has been placed in band D with Stratford District Council
Fixtures And Fittings - All items mentioned in these particulars are included in the sale price, all others are expressly excluded.
Maintenance And Service Charge - There is an annual maintenance charge of £300 pa to Mansion House Residents Association for the upkeep of the grounds and the external areas of the building.
Tenure - We understand that the property is for sale Freehold.
Viewings - Viewings strictly by appointment with the Agents.
If you are looking for a manageable property with the benefit of a wide open space on your door step and generous living accommodation, this is the property for you!
Occupying a lovely corner plot within the private residential area of Norton Grange, this two bedroom, two bathroom, stone built home benefits from a Single Garage, Courtyard Area and access to a two acre amenity field. The 1296.4 sq feet of accommodation comprises Hallway, Guest Cloakroom, Living Room, Dining Area, Kitchen, Two Double Bedrooms both with En-Suite Shower Rooms and Walk-In Wardrobes, Single Garage.
Surrounded by open countryside and with access to the two-acre amenity field, across the private driveway, there are ample opportunities to enjoy the wide open spaces which surround this private residential area. Just a stone's throw from the sought after village of Kineton and within close proximity to the North Cotswolds, railway links and motorway networks, this property really does offer the best of both worlds!
From Norton Grange it is a pleasant stroll into the delightful village of Kineton and all of the wonderful amenities it has to offer for example: Senior and Junior Schools, a Playgroup, three Churches, two Doctors' Surgeries, Hairdressers, Barbers, Pharmacy as well as an Optician, Vets, Butcher, Florist , Post Office, Artisan Bakery, small Supermarket, Home Furnishing Shop. There is a public house, Sports & Social Club and a Village Hall and a friendly community spirit within the village with a varied calendar of social events taking place.
Located in South Warwickshire and close to the Gaydon junction of the M40 there is easy access to all the commercial and cultural centres via the motorway. There are mainline railway stations at Leamington Spa, Banbury, Stratford upon Avon and Warwick Parkway.
Hallway -
Guest Cloakroom -
Living Room - 5.98m x 3.67m (19'7" x 12'0") -
Dining Area - 2.33m x 1.86m (7'7" x 6'1") -
Kitchen - 5.98m x 3.15m (19'7" x 10'4") -
Bedroom One - 5.98m x 3.62m (19'7" x 11'10") -
En-Suite -
Bedroom Two - 4.95m x 2.61m (16'2" x 8'6") -
En-Suite -
Single Garage -
General Information -
Services - Mains water, drainage, and electricity are connected to the property. No tests have been undertaken to the service installations. Interested parties are advised to make their own enquiries and investigations before finalising their offer to purchase. Electric Central Heating System is installed.
Council Tax - We understand that the property has been placed in band D with Stratford District Council
Fixtures And Fittings - All items mentioned in these particulars are included in the sale price, all others are expressly excluded.
Maintenance And Service Charge - There is an annual maintenance charge of £300 pa to Mansion House Residents Association for the upkeep of the grounds and the external areas of the building.
Tenure - We understand that the property is for sale Freehold.
Viewings - Viewings strictly by appointment with the Agents.
