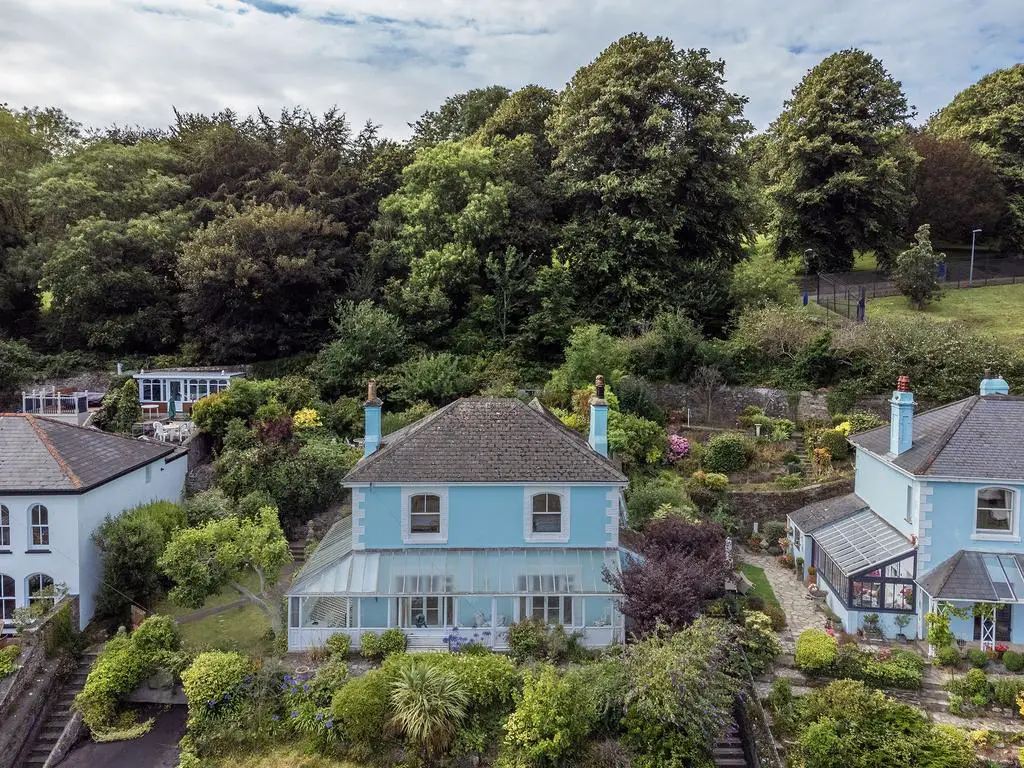
House For Sale £1,000,000
Leave your car in the garage below, and walk up the steps into a lovely lawned area and admire those tranquil river views. Then step into the regal wraparound Verandah now a fully enclosed glazed Conservatory with French doors opening from the Sitting & Drawing Rooms allowing you to marvel at the glorious views – who wouldn’t be impressed it's a superb setting all year round to while away the day watching the comings and goings of town life.
Look out for the beautiful stained glass peacock in the Sitting Room next to the carved mantle. You are certainly not short of inspiration in this house with the many glorious features to highlight and put your own modern twist on this grand old master.
The Conservatory opens to a large room currently used as a Dining Room but could equally be a spacious Reception Room or linked to the existing Kitchen to provide a 21st Century Kitchen Diner. With so much space on the ground floor the world really is your oyster when it comes to design and configuration.
With its ornate ceiling mouldings and cornices, beautiful mantel piece and the grandeur of the room sizes and ceiling heights this is a superb example of the architecture of its time.
Now looking to have a new lease of life there is tremendous scope to create a canvas on which to write your own history and be a part of Dartmouth town’s historic past and future.
All the rooms are well-proportioned with an abundance of period features throughout. The Sitting Room and Drawing Room both have wonderful ceiling mouldings, cornicing and roses, and with their high ceilings and large French doors out to the Conservatory and the River Dart view beyond your gaze is captured whichever way you look.
Look out for the beautiful stained glass peacock in the Sitting Room next to the carved mantle. You are certainly not short of inspiration in this house with the many glorious features to highlight and put your own modern twist on this grand old master. On this level you also have two bathrooms plus a Study area with stairs leading you to the first and second floors.
Before we go upstairs though the current Kitchen is a lovely size and has a door out to the rear sunny Courtyard, ideal for morning coffee or just coming in and out of the Gardens. In the courtyard there is a Store which is perfect of any manner of things including Utility area.
Admire the original staircase as you ascend through the house to the bright and spacious first floor landing. The first spacious bedroom bedroom two sits to the front of the house with a calm elegance encapsulated by a décor in neutral tones and large sash windows that provides wonderful panoramic views over the park and river beyond.
The second spacious bedroom again overlooks the park and river and is dressed in sage green and soft creams. A large sash window floods the room with light. Refresh and revive in the en suite bathroom.
There is also a single Bedroom to the side and another good sized double Bedroom at the rear. A modern Shower Room completes this level.
On the top floor there is another Guest Room, and with access to the Bedroom levels from an outside door this could be a Teenagers paradise allowing them access to Dartmouth’s nightlife whilst not disturbing the rest of the household.
Wraparound gardens provide the seasoned gardener with ample space to grow specimen plants or just potter in the Greenhouse. The Gardens back on to the Britannia Royal Naval College and provide privacy as well as space with a higher terraced lawn affording lovely river and rural views.
There’s plenty of storage too inside and out with large attic store which measures 35' in length accessed from outside; perfect for storing canoes and an outhouse at the back of the house ideal for a separate Utility or space to expand into.awned area is a full width south facing terrace adjoining the conservatory and bordered by well established shrub and flower borders. The garden to the rear is lawned with a further terrace, providing a further seating area. The south-facing garden is a delight and offers fabulous elevated views. Also Dartbank is one of the very few houses on the road to benefit from that all important garage.
The Coastal House use all reasonable endeavours to supply accurate property information in line with the Consumer Protection from Unfair Trading Regulations 2008. These property details do not constitute any part of the offer or contract and all measurements are approximate. The matters in these particulars should be independently verified by prospective buyers. It should not be assumed that this property has all the necessary planning, building regulation or other consents. Any services, appliances and heating system(s) listed have not been checked or tested. Purchasers should make their own enquiries to the relevant authorities regarding the connection of any service. No person in the employment of The Coastal House has any authority to make or give any representations or warranty whatever in relation to this property or these particulars or enter into any contract relating to this property on behalf of the vendor. Floor plan not to scale and for illustrative purposes only.
EPC Rating: F
