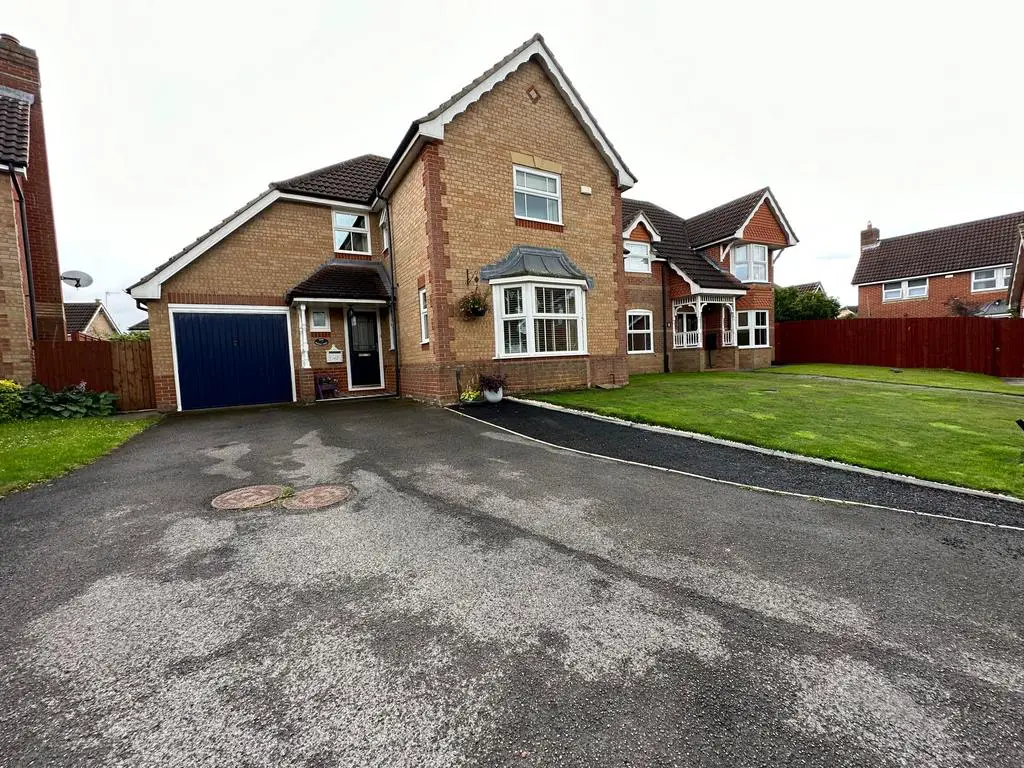
House For Sale £320,000
EXTENDED 4 BEDROOM EXECUTIVE DETACHED. CUL DE SAC LOCATION. SOUTHERLY FACING GARDENS. PARKING FOR AROUND 4 CARS.
Copeland Residential offer this Bryant 'Victoria' style four bedroom detached house, well presented throughout with the current vendors having lived at the property for around 25 years.
Enter into an open hallway which provides access to the main reception room to the front of the property. A 'Bay' style window and fireplace are both attractive features of this spacious room. Ground floor WC facilities are also from the hallway, Victorian style tiling has been installed to the floor along with a modern suite with vanity sink unit.
Having been extended to the rear, an open plan kitchen / dining and sunroom all flow looking over the southerly facing rear gardens. A vast array of wall and base units are installed with a built in fridge freezer, dishwasher and free standing gas range oven. The dining area is a good size and offers space for a family sized dining suite. The sunroom is a very comfortable room with tv point to relax and admire the views overlooking the well kept gardens. The utility room also flows from the kitchen, again a range of both wall and base units are provided along with plumbing for laundry facilities along with a door leading to a side access.
Measuring 11'5 x 8'3, a 4th reception room has cleverly been created by splitting the garage to create a small storage area to the front for gardening items and bike storage, the rear reception room provides space for a good sized home office area or a snug / playroom with French doors leading to the rear gardens.
All 4 bedrooms are decent sizes, with 3 being double and a larger than average single bedroom. The 3 larger bedrooms all offer built in wardrobes. Bedroom 1 boasts 2 sets of double wardrobes and a modern en-suite complimented by a shower enclosure and vanity sink unit. The 1st floor family bathroom again provides a modern feel with a vanity sink unit, bath and shower facilities and fully tiled walls.
Externally the southerly facing rear garden is enclosed and offers a sizable lawn and patio area, timber decked and a variety of planting areas. To the front is a lawn and parking for around 4 cars along with a single garage.
Banks Holt is located on the executive Poppyfields development, easy access from the development leads to woodlands and countryside walks. Chester le Street town centre is around 1 mile away. A range of schools are close by.
Property comprises
Entrance Hall. Accessed via a double glazed composite door, laminate flooring, smoke alarm, radiator, leading to lounge, ground floor WC and stairs to 1st floor.
Ground Floor WC. Double glazed window to front, WC, vanity sink unit, Victorian style tiled flooring and heated towel rail.
Lounge. 14' x 13'8 (4.28m x 4.18m) 'Bay' double glazed window to front, 2 x double glazed windows to side, fire place with gas fire and marble hearth, coving, radiator and tv point.
Kitchen / Dining Room. 20'8 x 9'6 (6.3m x 2.9m) Double glazed window to rear, wide range of wall and base units, gas range style oven, extractor hood, built in fridge freezer, built in dishwasher, ceramic sink and drainer, mixer tap, radiator and laminate flooring.
Utility Room. Double glazed door to side, range of wall and base units, worktops, plumbed for washing machine and fuse board.
Sunroom. 13'10 x 9'4 (4.22m x 2.85m) Double glazed French doors to rear, double glazed windows, spotlighting to ceiling and laminate flooring.
Snug / Office. 11'5 x 8'3 (3.47m x 2.53m) Double glazed French doors to rear garden, radiator and wall lighting.
1st Floor Landing with storage cupboard, smoke alarm and loft access with pull down ladder.
Bedroom 1. Double glazed windows to front and side, 2 x double built in wardrobes, radiator and coving.
En-Suite. 6'10 x 4'10 (2.08m x 1.48m) Double glazed window to side, WC, shower enclosure with mains shower, vanity sink unit, part tiled walls, heated towel rail and laminate flooring.
Bedroom 2. 10'6 x 9'9 (3.20m x 2.98m) Double glazed window to rear, built in double wardrobes, radiator and tv point.
Bedroom 3. 9'6 x 8'5 (2.90m x 2.56m) Double glazed window to rear, built in wardrobe and radiator.
Bedroom 4. 11'4 x 6'10 (3.44m x 2.07m) Double glazed widow to front and radiator.
Garage. The garage has been converted to create a smaller space allowing for the creation of the Snug / office. An area is retained to the front of the garage for storage of gardening equipment / bikes etc.
Externally. To the front, the driveway has been widened to allow extra parking, a lawn is also to the front. A path to the side leads to an enclosed Southerly facing garden. The rear garden offers a timber decked area, paved patio, lawns and a good variety of planting areas.
Houses For Sale West Drive
Houses For Sale Heathfield
Houses For Sale Dovecote Farm
Houses For Sale Cloverhill
Houses For Sale Long Dale
Houses For Sale Ashgrove
Houses For Sale Longburn Drive
Houses For Sale Poppyfields
Houses For Sale Banks Holt
Houses For Sale Gill Croft
Houses For Sale Oakfield
Houses For Sale Red Banks
Houses For Sale Waldridge Lane
Houses For Sale Meadow Drive
Houses For Sale Summerfields
Houses For Sale West Farm
Houses For Sale Birch View
Houses For Sale Waldridge Road
Houses For Sale Cornmoor
