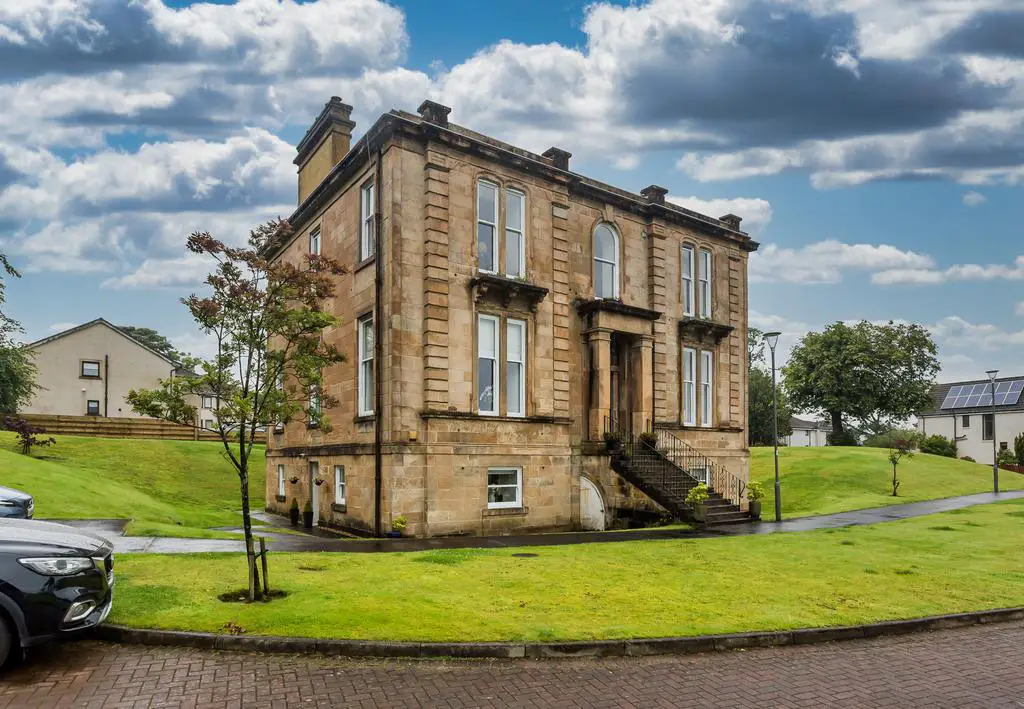
3 bed Flat For Sale £285,000
This upper conversion occupies the entire upper level of Nether Kirkton House and is a fabulously unique property with incredible views across Glasgow. The property is entered from ground level and has a private stairwell that leads to a beautiful gallery landing level which is flooded with light.
The principle living room occupies a superb corner position at the front of the building with dual aspects. This room has period features such as coving and a picture rail plus wonderful high ceilings which are all a common theme throughout the property. The living room has hardwood flooring and a bio ethanol fire making it a lovely room to relax and receive guests.
The formal dining room is adjacent to the living room at the front of the house and is ideal for dinners on holidays and high days with space for a table and chairs and a chandelier for a touch of elegance.
The dining kitchen is an excellent quality with granite worktops and hand painted units. There is Amtico vinyl flooring and appliances including a range cooker, a dishwasher, fridge freezer, washing machine, dryer and a wine cooler. This is the perfect space for those who want to whip up culinary delights and have relaxed family meals.
The sitting room is one of the highlights of the property and is the only room accessed from the half landing. It has floor to ceiling windows to the inner hall and large windows looking out making it the lightest space in the property and one of the most original.
The three bedrooms are all great sizes, bedroom two and three have fitted wardrobes whilst bedroom one has an en suite shower room.
Completing the accommodation is the luxurious bathroom which has a four piece suite including a shower cubicle and a free standing bath.
The building sits in well maintained communal grounds and also benefits from residents parking.
Dimensions
Living Room 15’6 x 15’1
Dining Room 10’9 x 10’4
Sitting Room 11’6 x 10’10
Dining Kitchen 16’8 x 12’2
Bathroom 13’2 x 6’9
Bedroom 1 16’4 x 13’3
En Suite 8’10 x 3’8
Bedroom 2 16’5 x 10’10
The principle living room occupies a superb corner position at the front of the building with dual aspects. This room has period features such as coving and a picture rail plus wonderful high ceilings which are all a common theme throughout the property. The living room has hardwood flooring and a bio ethanol fire making it a lovely room to relax and receive guests.
The formal dining room is adjacent to the living room at the front of the house and is ideal for dinners on holidays and high days with space for a table and chairs and a chandelier for a touch of elegance.
The dining kitchen is an excellent quality with granite worktops and hand painted units. There is Amtico vinyl flooring and appliances including a range cooker, a dishwasher, fridge freezer, washing machine, dryer and a wine cooler. This is the perfect space for those who want to whip up culinary delights and have relaxed family meals.
The sitting room is one of the highlights of the property and is the only room accessed from the half landing. It has floor to ceiling windows to the inner hall and large windows looking out making it the lightest space in the property and one of the most original.
The three bedrooms are all great sizes, bedroom two and three have fitted wardrobes whilst bedroom one has an en suite shower room.
Completing the accommodation is the luxurious bathroom which has a four piece suite including a shower cubicle and a free standing bath.
The building sits in well maintained communal grounds and also benefits from residents parking.
Dimensions
Living Room 15’6 x 15’1
Dining Room 10’9 x 10’4
Sitting Room 11’6 x 10’10
Dining Kitchen 16’8 x 12’2
Bathroom 13’2 x 6’9
Bedroom 1 16’4 x 13’3
En Suite 8’10 x 3’8
Bedroom 2 16’5 x 10’10