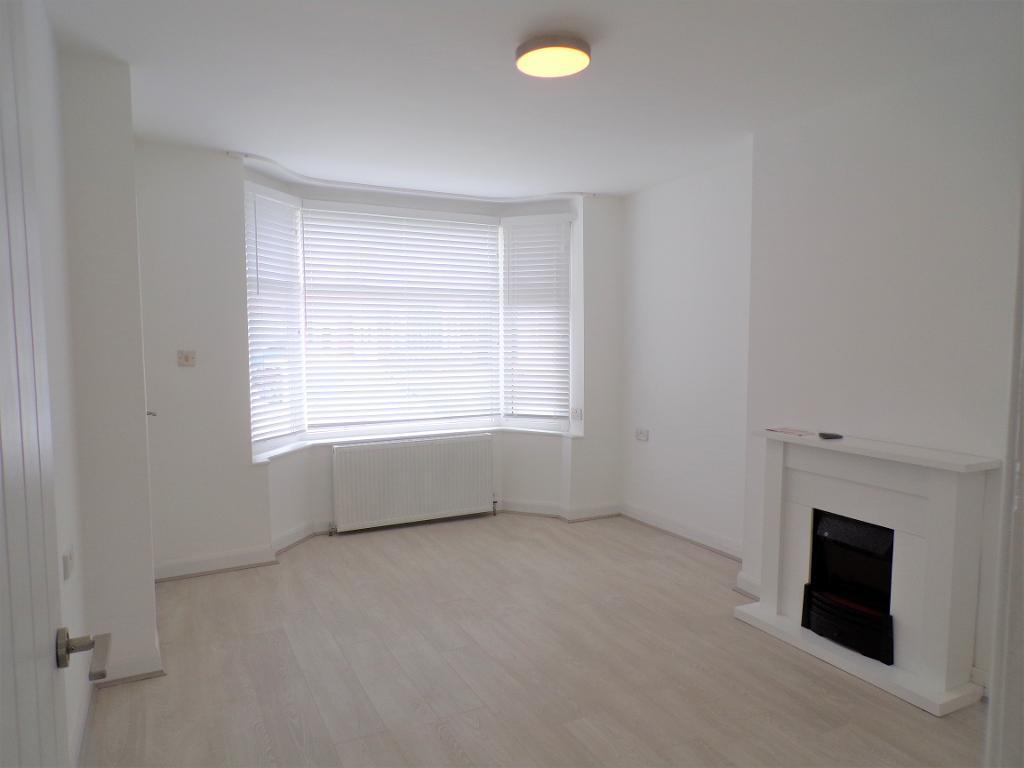
House For Rent £850
This is an exceptionally well presented semi-detached house with wrap around gardens providing ample parking space or hard standing for several vehicles.
The property has recently been redesigned and refitted throughout thus creating a move-into super smart property.
The attractive and stylish internal accommodation briefly comprises of a bright and spacious bay windowed lounge, impressive dining kitchen with hi-gloss units, coordinating fixtures & fittings and integrated appliances. There is also space for a breakfast table. Leading off from the kitchen is a shower room with a recently fitted 3 piece suite. There is also a separate W.C. and utility area and a garden/sunroom.
To the first floor there are 2 aesthetically pleasing bedrooms and a further bathroom also with a modern recently fitted 3 piece suite.
Externally there are gardens to 3 sides, the rear garden is mainly laid to lawn with a patio/seating area. Accessed via high level timber drive gates is an off-road parking space for several vehicles with a double off-road parking space to the front of the property.
Additionally this lovely property further benefits from a gas central heating system and double glazing.
Immediate availability subject to satisfactory refernces.
Ground Floor
Front Entrance
Front entrance door leads through to the entrance vestibule, with a staircase off to the first floor.
Radiator and laminate flooring.
Lounge (4.57m x 3.54m)
Extremes to extremes.
Double glazed bay window with aspect over the front garden area.
Modern fireplace with matching back and hearth housing an electric fire.
Radiator and laminate flooring.
Dining Kitchen (4.52m x 2.8m)
Extremes to extremes plus recess.
Double glazed side entrance door with side screen window.
Range of high gloss, base, drawer and wall mounted units.
Laminate work surface housing a single drainer sink unit, with a swan neck mixer tap over and matching splash back surround.
A further work surface houses a hob, built in oven beneath and a stainless steel funnel hood, extractor fan over.
The work surface also doubles as a breakfast bar.
Dishwasher, space for an upright fridge freezer.
To the recess is a wall mounted storage cupboard.
Under stairs cloaks/storage cupboard, with power and light.
Extending through is a utility area with plumbing for automatic washing machine.
Wall mounted gas central heating boiler.
Shower room
White, three piece suite with a seperate shower enclosure, with rain water shower head and contrasting tile surround, pedestal wash hand basin and low flush WC.
Double glazed window, extractor fan.
Chrome fittings to the sanitary ware, chrome effect towel rail/radiator.
Garden/sun room (3.32m x 2.72m)
Extremes to extremes.
Dual aspect, double glazed windows looking out over the rear garden area.
Walk in storage area.
Ground floor WC
White, two piece suite comprising of a pedestal wash hand basin and low flush WC.
Front Garden Area
Laid with fine stone gravelling creating a double, off road parking space or hard standing area.
First Floor
Bedroom One (3.57m x 3.35m)
Extremes to extremes.
Double glazed window with aspect over the front garden area.
Built in storage wardrobe with shelf and hanging space.
Radiator.
Bedroom Two (4.49m x 2.09m)
Extremes to extremes plus door access.
Double glazed window with aspect over the rear garden area.
Radiator.
Bathroom
Matching, white three piece suite comprising of a D shaped bath, with chrome effect rain water shower head, fixed shower screen with contrasting tile surround.
Built in vanity wash hand basin with storage space beneath and low flush WC.
Double glazed window.
Chrome fittings to the sanitary ware.
Radiator.
