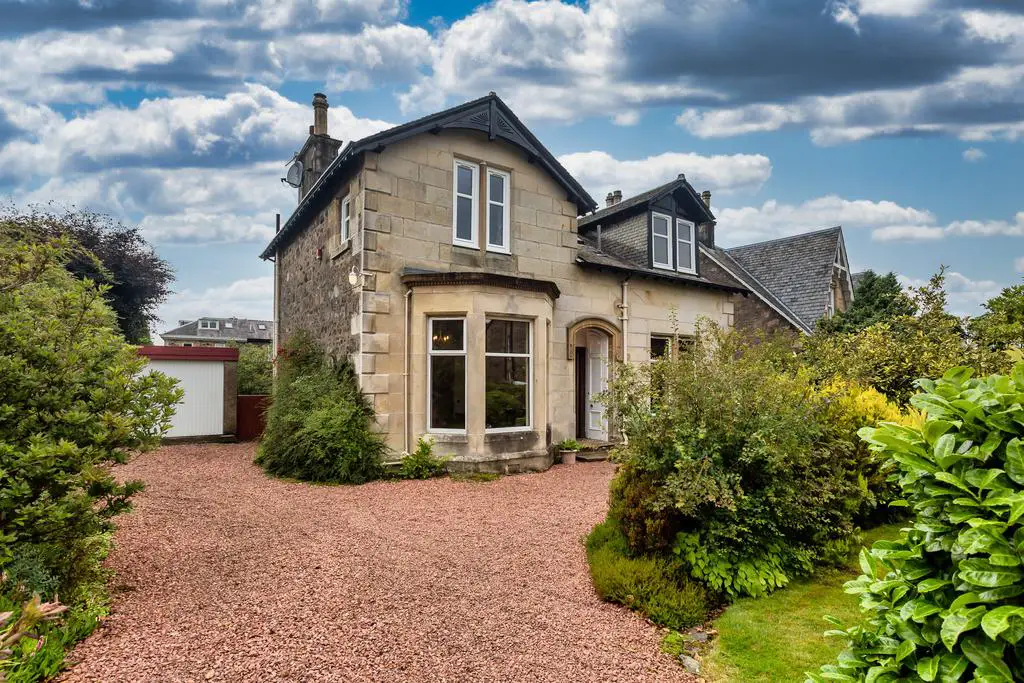
House For Sale £460,000
‘Hazelwood’ is a beautiful detached, sandstone villa located in the heart of Kilmacolm village. The property is a blank canvass for buyers with a vison to create their perfect family home.
The storm doors at the front of the house open to the reception hallway which draws you into the house and leads to the apartments on the ground floor and has a stair to the upper level. Under the stair there is a useful cloakroom and WC. The principle living room is at the front of the property and has a deep bay window and an open fire for cosy evenings. There are period features including cornicing, high skirting boards and panel doors which are a common theme continuing throughout the property. The formal dining room is on the opposite side of the hall and is an impressive room to dine on holidays and high days, entertaining friends and family. The third public room is a flexible space, with a fireplace, that looks to the back garden and can be used as another sitting room or whatever a family requires. The kitchen, utility room and pantry provide an opportunity to create a wonderful bright space with charming garden views and plenty of room to house appliances.
On the upper level there are four bedrooms and a bathroom. All the bedrooms are double rooms and the bathroom has a three piece suite and a skylight window. Bedroom one has a dormer window to the front and bedroom two features dual aspects letting in plenty of light.
The upstairs views from the rear of the house allow you to see across the village and to the countryside beyond.
The property occupies a generous plot with off street parking on a stone chipped driveway and an immediately impressive garden at the back of the house. The rear garden has an expansive lawn, mature beds well stocked with plants, a kitchen garden area and a Lilly pond with a water feature. There are outbuildings ideal for tool storage and workshop space as well as a detached double sized garage at the side of the property.
The property is in an enviable position being so convenient for access to the amenities in the village and also an easy walk to St Columba’s High School if required.
Dimensions
Lounge 18’7 x 12’9 into bay
Dining Room 15’0 x 12’10
Kitchen 11’4 x 10’10
Utility Room 11’9 x 7’5
Pantry 6’5 x 6’5
Sitting Room 12’3 x 11’6
Bedroom 1 14’2 x 11’4
Bedroom 2 14’6 x 12’4
Bedroom 3 12’4 x 11’10
Bedroom 4 11’6 x 10’7
Bathroom 8’0 x 7’1
The storm doors at the front of the house open to the reception hallway which draws you into the house and leads to the apartments on the ground floor and has a stair to the upper level. Under the stair there is a useful cloakroom and WC. The principle living room is at the front of the property and has a deep bay window and an open fire for cosy evenings. There are period features including cornicing, high skirting boards and panel doors which are a common theme continuing throughout the property. The formal dining room is on the opposite side of the hall and is an impressive room to dine on holidays and high days, entertaining friends and family. The third public room is a flexible space, with a fireplace, that looks to the back garden and can be used as another sitting room or whatever a family requires. The kitchen, utility room and pantry provide an opportunity to create a wonderful bright space with charming garden views and plenty of room to house appliances.
On the upper level there are four bedrooms and a bathroom. All the bedrooms are double rooms and the bathroom has a three piece suite and a skylight window. Bedroom one has a dormer window to the front and bedroom two features dual aspects letting in plenty of light.
The upstairs views from the rear of the house allow you to see across the village and to the countryside beyond.
The property occupies a generous plot with off street parking on a stone chipped driveway and an immediately impressive garden at the back of the house. The rear garden has an expansive lawn, mature beds well stocked with plants, a kitchen garden area and a Lilly pond with a water feature. There are outbuildings ideal for tool storage and workshop space as well as a detached double sized garage at the side of the property.
The property is in an enviable position being so convenient for access to the amenities in the village and also an easy walk to St Columba’s High School if required.
Dimensions
Lounge 18’7 x 12’9 into bay
Dining Room 15’0 x 12’10
Kitchen 11’4 x 10’10
Utility Room 11’9 x 7’5
Pantry 6’5 x 6’5
Sitting Room 12’3 x 11’6
Bedroom 1 14’2 x 11’4
Bedroom 2 14’6 x 12’4
Bedroom 3 12’4 x 11’10
Bedroom 4 11’6 x 10’7
Bathroom 8’0 x 7’1
Houses For Sale Glebe Road
Houses For Sale Moss Road
Houses For Sale Market Place
Houses For Sale Bridge of Weir Road
Houses For Sale High Street
Houses For Sale Gillburn Road
Houses For Sale Barrs Brae
Houses For Sale Burndale Lane
Houses For Sale Manse Street
Houses For Sale Lochwinnoch Road
Houses For Sale Duchal Road
Houses For Sale Smithy Brae
Houses For Sale Port Glasgow Road
Houses For Sale Moss Road
Houses For Sale Market Place
Houses For Sale Bridge of Weir Road
Houses For Sale High Street
Houses For Sale Gillburn Road
Houses For Sale Barrs Brae
Houses For Sale Burndale Lane
Houses For Sale Manse Street
Houses For Sale Lochwinnoch Road
Houses For Sale Duchal Road
Houses For Sale Smithy Brae
Houses For Sale Port Glasgow Road
