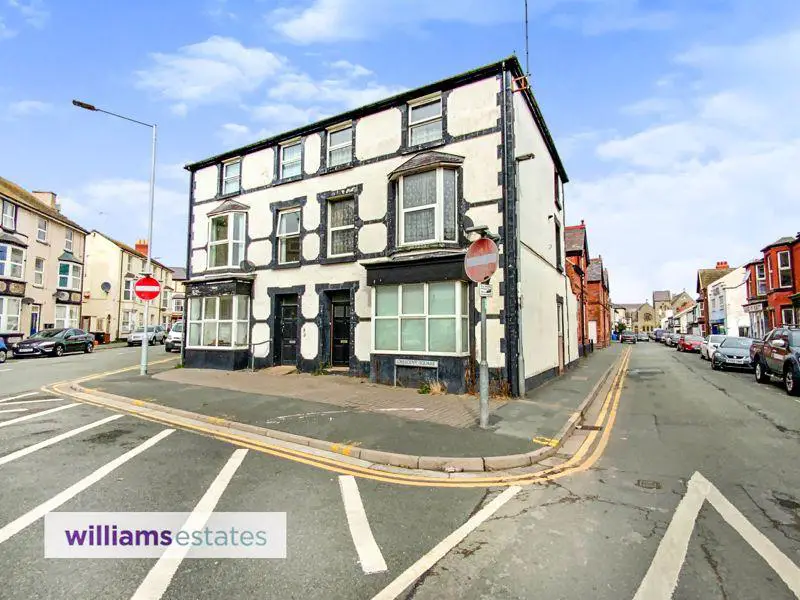
1 bed Flat For Sale £55,000
Auctioneer Comments
This property is for sale by the Modern Method of Auction. Should you view, offeror bid on the property, your information will be shared with the
Auctioneer, iamsold Limited
This method of auction requires both parties to complete the transaction within56 days of the draft contract for sale being received by the buyers solicitor (forstandard Grade 1 properties). This additional time allows buyers to proceed withmortgage finance (subject to lending criteria, affordability and survey).
The buyer is required to sign a reservation agreement and make payment of anon-refundable Reservation Fee. This being 4.2% of the purchase price includingVAT, subject to a minimum of £6,000.00 including VAT. The Reservation Fee is
paid in addition to purchase price and will be considered as part of the chargeableconsideration for the property in the calculation for stamp duty liability. Buyers willbe required to go through an identification verification process with iamsold andprovide proof of how the purchase would be funded.
This property has a Buyer Information Pack which is a collection of documents in relation to the property. The documentsmay not tell you everything you need to know about the property, so you are required to complete your own due diligencebefore bidding. A sample copy of the Reservation Agreement and terms and conditions are also contained within thispack. The buyer will also make payment of £300 including VAT towards the preparation cost of the pack, where it has beenprovided by iamsold.
The property is subject to an undisclosed Reserve Price with both the Reserve Price and Starting Bid being subject tochange.
Accommodation
Timber glazed door leads into the communal hallway with meter cupboard and access to both flats.
Ground floor apartment
Hallway with radiator and under stairs storage cupboard.
Lounge - 15' 9'' x 12' 2'' (4.79m x 3.70m)
Having a radiator and double glazed bay window to the front.
Bedroom - 12' 2'' x 10' 2'' (3.71m x 3.11m)
With radiator, built in mirrored wardrobes and double glazed side window.
Shower Room
Comprising of a shower enclosure, toilet, wall tiles, double glazed rear window and plumbing ready for a wash hand basin (not included)
Kitchen - 12' 11'' x 9' 2'' (3.93m x 2.80m)
Fitted with older wall, base and drawer units, worktops, single drainer sink, double glazed window and timber door to the rear yard area, wall mounted boiler.Yard has access gate.
Outside
Narrow rear yard with timber gate.
Directions
Proceed onto Elwy Street, turn left at the lights onto Wellington Road then right onto Vaughan Street and this house can be located on the right corner.
Council Tax Band: A
Tenure: Leasehold
1 bed Flats For Sale Crescent Road
1 bed Flats For Sale Vaughan Street
1 bed Flats For Sale Bedford Street
1 bed Flats For Sale Kings Avenue
1 bed Flats For Sale Plas-y-Brenin
1 bed Flats For Sale Sussex Street
1 bed Flats For Sale Princes Street
1 bed Flats For Sale Gordon Avenue
1 bed Flats For Sale Elwy Street
1 bed Flats For Sale Water Street
1 bed Flats For Sale Wellington Road
1 bed Flats For Sale Gronant Street
1 bed Flats For Sale Edward Henry Street
1 bed Flats For Sale Abbey Street