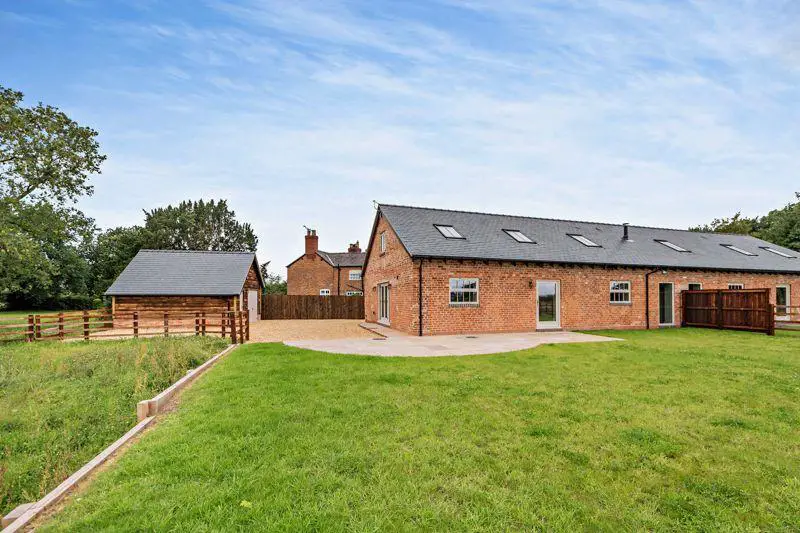
House For Sale £700,000
Guide Price £700,000-£725,000. Higher Snab Barns is a development of four properties from the highly respected barn conversion specialists 'Chartland Homes'. The properties all benefit from a green friendly air source central heating system and underfloor heating throughout the ground floor and within the bathrooms. Unit 4 is particularly well proportioned extending to 2500sq ft gross internal and includes a large open plan Kitchen Dining/Family Room opening onto the garden, which in turn, offers attractive elevated views over the fields and surrounding countryside. To the first floor there are Four generous Double Bedrooms and three Bath/Shower Rooms.
Higher Snab Barns is a development of four properties from the highly respected barn conversion specialists 'Chartland Homes'. The properties all benefit from a green friendly air source central heating system and underfloor heating throughout the ground floor and within the bathrooms. Unit 4 is particularly well proportioned extending to 2500sq ft gross internal and includes a large open plan Kitchen Dining/Family Room opening onto the garden, which in turn, offers attractive elevated views over the fields and surrounding countryside. To the first floor there are Four generous Double Bedrooms and three Bath/Shower Rooms.
•Unique four bedroom country property, formerly part of the Cholmondley Castle Estate. •Open plan Kitchen Dining/Family Room, Living Room, Versatile Second Reception Room, particularly well appointed Kitchen extensively fitted with integrated appliances, Utility/Boot Room, Cloakroom.•Four Double Bedrooms, Three Bath/Shower Rooms.•Single Garage, Storage Area/Potential Workshop, Paved Sitting/Entertaining Area, lawned garden.•NO CHAIN.
Location
Higher Snab Farm enjoys a delightful rural setting yet conveniently situated to the popular village of Malpas 4.5 miles which provides comprehensive facilities for everyday purposes as well as the secondary education at the highly sought after Bishop Hever High School. The Cholmondeley Castle Farm Shop is 3 miles, Whitchurch town centre is just 5 miles and provides four of the large supermarket chains as well as a train station offering a regular service to Crewe station and also Manchester. Wrenbury station is a 10 minute drive providing links to London (1hr 40 min - via Crewe). Delightful country walks can be enjoyed from the property as well as a number of recreational facilities within 15 minutes drive including football, cricket, rugby, hockey, tennis and bowls and a number of golf clubs. The Cholmondeley Arms, one of Cheshire most renowned hostelry's is a 5 minute drive as well as the village of Marbury and the award winning Swan Pub.
Accommodation
A fully glazed front door opens to a spacious and welcoming Dining Hall 3.9m x 4.6m with oak detailed staircase rising to the first floor and a heated tile floor which continues seamlessly to the large open plan Kitchen Dining/Family Room. The well proportioned Living Room 5.5m x 4.6m has a central fireplace with oak mantel incorporating a log burning stove. There is also a Versatile Second Reception Room 4.4m x 3.1m which could be utilised as a second Sitting Room, Playroom or Study or alternatively an additional occasion Ground Floor Bedroom if required. The Kitchen Dining/Family Room 7.2m x 6.0m is fitted with an extensive range of handmade wall and floor cupboards along with matching centre island providing a breakfast bar.
.
Appliances include a Smeg range cooker with five ring induction hob and extractor above, integrated dishwasher and American style fridge freezer. Both the Dining Area and Informal Family Living Area have doors opening onto the garden. There is a large Boot Room/Utility 4.3m x 3.0m, this is fitted with a sink unit set beneath a granite work surface which also provides space for a washing machine and tumble dryer, there is also a Cloakroom with low level WC and wash hand basin to the ground floor.
Bedroom Accommodation
To the first floor there are Four Double Bedrooms and Three Bath/Shower Rooms. Bedroom One 4.9m x 4.8m benefits from spectacular elevated views, built in wardrobes and a spacious well appointed En-suite Shower Room 3.8m x 2.6m. This includes a freestanding roll top bath, large quadrant shower enclosure, pedestal wash hand basin, low level WC, heated towel rail and heated tile floor. Bedroom Two 4.3m x 2.7m also benefits from built in wardrobes and a well appointed En-suite Shower Room. Bedroom Three 3.8m x 3.4m and Bedroom Four 3.8m x 2.6m both offer attractive elevated views over the surrounding countryside and benefit from under eaves storage cupboards. The Family Bathroom is fitted with a freestanding roll top bath, low level WC, wash hand basin set within an oak plinth, heated towel rail and heated towel floor.
Externally
The property is approached over a gravelled driveway which leads to parking/turning area and large Single Garage 5.5m x 3.3m with garden implement Storage Area/Potential Workshop 5.5m x 1.4m to the side. The gardens incorporate a large India stone paved Sitting/Entertaining Area which can be directly accessed from the Kitchen making the ideal al fresco entertaining space with lawned gardens beyond offering uncompromised views over the surrounding countryside.
Directions
From Tarporley proceed South down the A49 towards Whitchurch for approximately 9 miles passing the Cholmondeley Arms Gastro Pub. Having past the Cholmondeley Arms continue for a further 1.2 miles and turn left at the Bickley crossroads into Snab Lane, signposted Marbury and the property will be observed shortly after 200 metres and property on right hand side. What Three WordsBulldozer.aged.gown
Services (Not tested)/Tenure
Mains Water, Electricity, Shared Treatment Plant Sewerage System compliant to 2020 regulations, Air Source Central Heating System/Freehold.
Viewings
Strictly by appointment with Cheshire Lamont Tarporley.
Tenure: Freehold