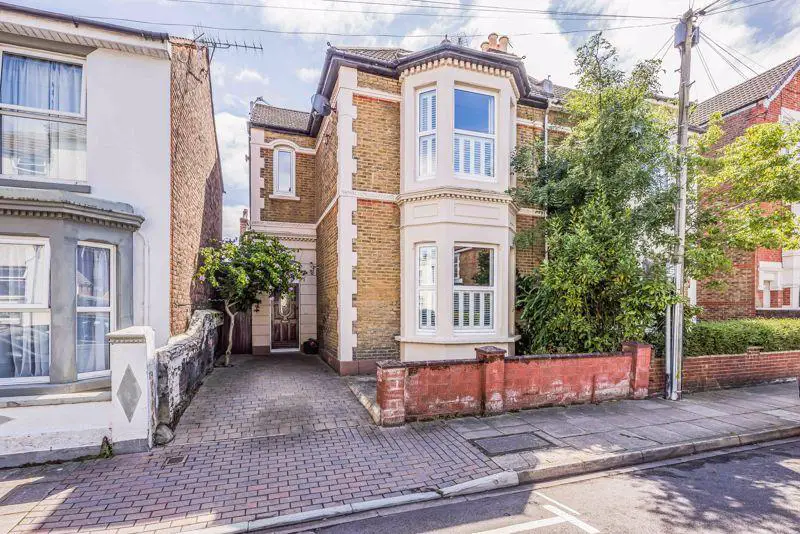
House For Sale £699,995
We have pleasure in marketing for sale this SUPERB Four Bedroom Semi- Detached period home renovated to an exacting standard by the current owners weaving both original and contemporary features to create this OUTSTANDING family residence. The accommodation on the ground floor comprises; reception hall, living room with PERIOD fireplace and bay window whilst to the rear there are feature double doors opening onto the bright, luxury fitted kitchen complete with island unit and breakfast bar. There are two access doors to the dining room which in turn leads through to a convenient work station/utility area with CONSERVATORY overlooking the lovely southerly facing LANDSCAPED GARDEN. On the lower ground floor there is a fabulous family room which could double up as a fifth/guest bedroom while the upper two floors feature four good size bedrooms with the master bedroom and second bedroom both benefiting from EN-SUITES shower rooms with the family bathroom features a period style suite. There is off road PARKING on a block paved drive and to the side a useful pedestrian side gate. Internal viewing is strongly recommended of this outstanding home.
Ground Floor
Reception Hall - 23' 0'' x 5' 6'' overall (7.01m x 1.68m)
Living Room - 16' 10'' x 14' 4'' into bay (5.13m x 4.37m)
Dining Room - 12' 9'' x 10' 1'' (3.88m x 3.07m)
Kitchen/Breakfast Room - 12' 8'' x 12' 4'' (3.86m x 3.76m)
Utility Room - 10' 7'' x 5' 8'' (3.22m x 1.73m)
Conservatory/Garden Room - 8' 2'' x 6' 5'' (2.49m x 1.95m)
Lower Ground Floor
Cloakroom - 5' 0'' x 4' 10'' (1.52m x 1.47m)
Family Room/Guest/Fifth Bedroom - 16' 5'' x 14' 10'' (5.00m x 4.52m)
First Floor Landing
Master Bedroom - 15' 3'' x 13' 10'' (4.64m x 4.21m)
En-Suite Shower Room - 11' 11'' x 3' 11'' (3.63m x 1.19m)
Bedroom 2 - 12' 8'' max x 11' 4'' (3.86m x 3.45m)
En-Suite Shower Room - 8' 4'' x 3' 3'' (2.54m x 0.99m)
Bedroom 3 - 12' 9'' x 10' 0'' (3.88m x 3.05m)
Family Bathroom - 8' 5'' x 5' 6'' (2.56m x 1.68m)
Second Floor Landing
Bedroom 4 - 12' 10'' x 10' 0'' (3.91m x 3.05m)
Outside
South Facing Landscaped Garden
Driveway Parking
Council Tax Band: C
Tenure: Freehold
Ground Floor
Reception Hall - 23' 0'' x 5' 6'' overall (7.01m x 1.68m)
Living Room - 16' 10'' x 14' 4'' into bay (5.13m x 4.37m)
Dining Room - 12' 9'' x 10' 1'' (3.88m x 3.07m)
Kitchen/Breakfast Room - 12' 8'' x 12' 4'' (3.86m x 3.76m)
Utility Room - 10' 7'' x 5' 8'' (3.22m x 1.73m)
Conservatory/Garden Room - 8' 2'' x 6' 5'' (2.49m x 1.95m)
Lower Ground Floor
Cloakroom - 5' 0'' x 4' 10'' (1.52m x 1.47m)
Family Room/Guest/Fifth Bedroom - 16' 5'' x 14' 10'' (5.00m x 4.52m)
First Floor Landing
Master Bedroom - 15' 3'' x 13' 10'' (4.64m x 4.21m)
En-Suite Shower Room - 11' 11'' x 3' 11'' (3.63m x 1.19m)
Bedroom 2 - 12' 8'' max x 11' 4'' (3.86m x 3.45m)
En-Suite Shower Room - 8' 4'' x 3' 3'' (2.54m x 0.99m)
Bedroom 3 - 12' 9'' x 10' 0'' (3.88m x 3.05m)
Family Bathroom - 8' 5'' x 5' 6'' (2.56m x 1.68m)
Second Floor Landing
Bedroom 4 - 12' 10'' x 10' 0'' (3.91m x 3.05m)
Outside
South Facing Landscaped Garden
Driveway Parking
Council Tax Band: C
Tenure: Freehold
Houses For Sale Britannia Road
Houses For Sale Outram Road
Houses For Sale Havelock Road
Houses For Sale Stansted Road
Houses For Sale Britannia Road North
Houses For Sale Lawson Road
Houses For Sale Victoria Road North
Houses For Sale Cleveland Road
Houses For Sale Lorne Road
Houses For Sale Livingstone Road
Houses For Sale Baileys Road
Houses For Sale Montgomerie Road
Houses For Sale Outram Road
Houses For Sale Havelock Road
Houses For Sale Stansted Road
Houses For Sale Britannia Road North
Houses For Sale Lawson Road
Houses For Sale Victoria Road North
Houses For Sale Cleveland Road
Houses For Sale Lorne Road
Houses For Sale Livingstone Road
Houses For Sale Baileys Road
Houses For Sale Montgomerie Road