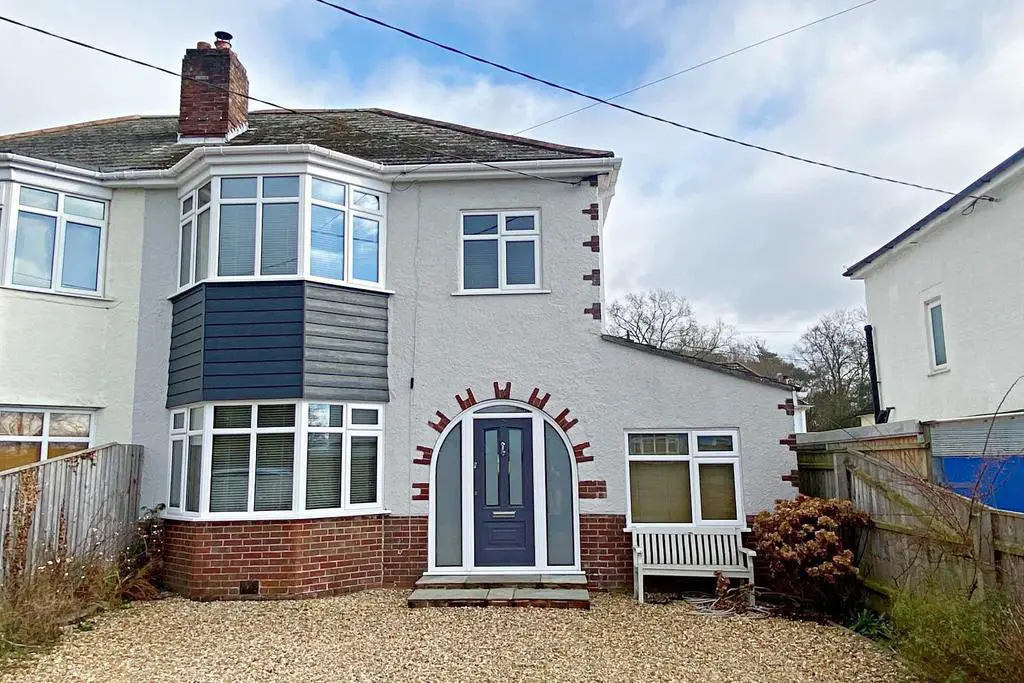
House For Rent £1,600
A BEAUTIFULLY PRESENTED THREE/FOUR BEDROOM HOME WITH OPEN PLAN LIVING, GARDEN AND DRIVEWAY - Viewings 10am - 11am Wednesday 2nd August
This well presented semi-detached home is situated in a residential cul-de-sac location, close to Wimborne Minster and Ferndown.
The accommodation briefly comprises; A reception hall with tiled flooring. The sitting room with bay window to the front aspect and there is a fire place with a wood burner. The open plan kitchen/dining/family room overlooks the rear garden. In the kitchen area there are a range of base and eye level units with a fitted fridge and space for additional appliances. The separate utility room provides further storage.
Furthermore on the ground floor is the 4th bedroom/study and shower room. Upstairs there are 3 bedrooms and the family bathroom offering a white 3 piece suite.
Outside the property benefits from a driveway to the front. The rear garden has been landscaped with a patio terrace along the rear and the remaining gardens are laid to lawn with planted borders.
Additional Information
Deposit amount: £1,846
Council Tax Band: D
Please note that the oven is not included with this tenancy.
Please note the loft is out of bounds and cannot be used for storage.
This well presented semi-detached home is situated in a residential cul-de-sac location, close to Wimborne Minster and Ferndown.
The accommodation briefly comprises; A reception hall with tiled flooring. The sitting room with bay window to the front aspect and there is a fire place with a wood burner. The open plan kitchen/dining/family room overlooks the rear garden. In the kitchen area there are a range of base and eye level units with a fitted fridge and space for additional appliances. The separate utility room provides further storage.
Furthermore on the ground floor is the 4th bedroom/study and shower room. Upstairs there are 3 bedrooms and the family bathroom offering a white 3 piece suite.
Outside the property benefits from a driveway to the front. The rear garden has been landscaped with a patio terrace along the rear and the remaining gardens are laid to lawn with planted borders.
Additional Information
Deposit amount: £1,846
Council Tax Band: D
Please note that the oven is not included with this tenancy.
Please note the loft is out of bounds and cannot be used for storage.