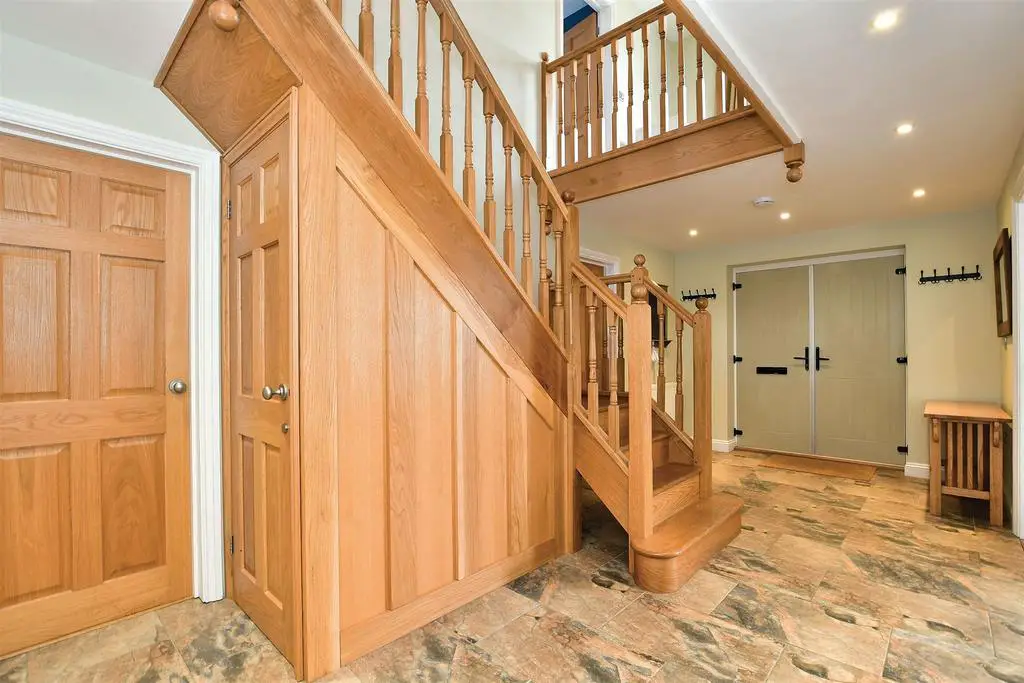
House For Sale £495,000
We designed and built this house on our ancestral family farm and felt it only right to pay homage to the old wood store that once stood there by so naming it. Only one barn remains of the original dairy farm and instead our family have been rewilding the surrounding land, successfully bringing back some local wildlife - including red squirrels! Since the house was completed in 2015, this has been the perfect place to raise our young family – surrounded by nature and within a couple of minutes' walk of the highly sought after Newchurch Primary school. However, in the blink of an eye seemingly, our children have grown and it is time to start a new chapter in our lives. We will be delighted for a new family to create their own memories in this wonderful home.This is a beautiful area near the centre of the island providing easy access to all ports and beaches. Newchurch is a delightful village that acquired its name from a ‘New Church' that was built in 1087. It includes an excellent garden centre with a café and the renowned Garlic Farm shop and café. The property is just a couple of minutes' walk from the primary school, as well as the award winning Pointer Inn, where you can enjoy a drink and a quality meal without having to take the car out. For the more energetic, The Sustrans 23 cycle route runs through the village and there are superb places to go for country walks.
Room sizes:
- GROUND FLOOR
- Entrance Hall: 19'5 x 9'2 (5.92m x 2.80m)
- Lounge: 21'9 x 10'1 (6.63m x 3.08m)
- Dining Area: 12'9 x 10'2 (3.89m x 3.10m)
- Kitchen: 15'5 x 10'11 (4.70m x 3.33m)
- Utility Room/Shower Room: 7'9 x 5'10 (2.36m x 1.78m)
- Galleried Landing: 19'6 x 9'1 (5.95m x 2.77m)
- Bedroom 1: 12'0 x 10'3 (3.66m x 3.13m)
- Jack & Jill Shower Room: 6'9 x 5'8 (2.06m x 1.73m)
- Bedroom 2: 12'3 x 10'1 (3.74m x 3.08m)
- Bedroom 3: 12'9 maximum x 10'11 (3.89m x 3.33m)
- Bedroom 4: 10'1 x 9'1 (3.08m x 2.77m)
- Family Bathroom: 8'6 x 5'10 (2.59m x 1.78m)
- OUTSIDE
- Off Road Parking
- Front Garden
- Rear Garden
The information provided about this property does not constitute or form part of an offer or contract, nor may be it be regarded as representations. All interested parties must verify accuracy and your solicitor must verify tenure/lease information, fixtures & fittings and, where the property has been extended/converted, planning/building regulation consents. All dimensions are approximate and quoted for guidance only as are floor plans which are not to scale and their accuracy cannot be confirmed. Reference to appliances and/or services does not imply that they are necessarily in working order or fit for the purpose.
We are pleased to offer our customers a range of additional services to help them with moving home. None of these services are obligatory and you are free to use service providers of your choice. Current regulations require all estate agents to inform their customers of the fees they earn for recommending third party services. If you choose to use a service provider recommended by Fine & Country, details of all referral fees can be found at the link below. If you decide to use any of our services, please be assured that this will not increase the fees you pay to our service providers, which remain as quoted directly to you.
