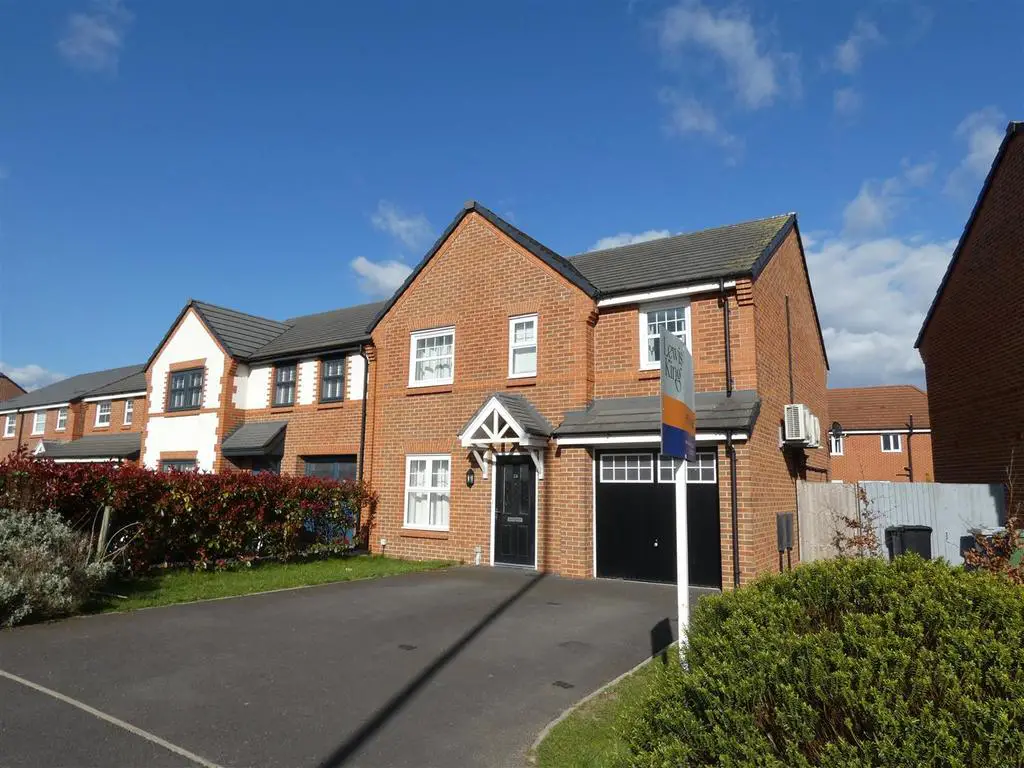
House For Sale £315,000
*NO ONWARD CHAIN*
Beautifully presented and boasting four double bedrooms, two bathrooms, a large garden, and views over a canal and open countryside to the front, this spectacular family home is sure to be popular and early viewing comes highly recommended to appreciate the high standard of living on offer here!
Having been upgraded and improved by the current owners, this home enjoys an upgraded kitchen and bathrooms as well as the addition of air-conditioning to ensure this well-insulated home stays cool during the hot summer months. When stepping through the front door you are greeted by a large and bright Entrance Hall with access off to a separate Dining Room, Kitchen/Diner, and Lounge, where the latter two also enjoy French doors leading out to spacious rear garden. The ground floor is completed by a handy storage cupboard and under-stairs WC.
To the first floor you will find four double bedrooms with the master bedroom enjoying two built-in double wardrobes plus access off to an en-suite with a double walk-in shower. There is also alcove space in both the second and third bedrooms for further built-in wardrobes should a future owner wish to install them. The first floor is then completed by a three-piece suite family bathroom, additional storage cupboard, and a separate airing cupboard.
Externally there is off-road parking for two cars at the font of the property in addition to an integral single garage accessed via an up and over door. There is also well-maintained front gardens to both sides of the drive and a path leading down the side of the property where the rear garden can be accessed via a gate. The rear garden comprises of a large lawn area with a wrap-around patio area put in by the current owners allowing two seating spots to enjoy the summer sun from.
To arrange a viewing or for more information please call Lewis King at your earliest convenience!
Ground Floor -
Lounge - 4.7 x 3.4 (15'5" x 11'1") -
Kitchen/Diner - 2.3 x 5.4 (7'6" x 17'8") -
Dining Room - 2.3 x 2.9 (7'6" x 9'6") -
First Floor -
Bedroom One - 3.8 x 4 (12'5" x 13'1") -
En-Suite - 1.9 x 1.5 (6'2" x 4'11") -
Bedroom Two - 2.5 x 4.4 (8'2" x 14'5") -
Bedroom Three - 2.7 x 3.5 (8'10" x 11'5") -
Bedroom Four - 2.4 x 3.3 (7'10" x 10'9") -
Bathroom - 1.9 x 2.3 (6'2" x 7'6") -
Beautifully presented and boasting four double bedrooms, two bathrooms, a large garden, and views over a canal and open countryside to the front, this spectacular family home is sure to be popular and early viewing comes highly recommended to appreciate the high standard of living on offer here!
Having been upgraded and improved by the current owners, this home enjoys an upgraded kitchen and bathrooms as well as the addition of air-conditioning to ensure this well-insulated home stays cool during the hot summer months. When stepping through the front door you are greeted by a large and bright Entrance Hall with access off to a separate Dining Room, Kitchen/Diner, and Lounge, where the latter two also enjoy French doors leading out to spacious rear garden. The ground floor is completed by a handy storage cupboard and under-stairs WC.
To the first floor you will find four double bedrooms with the master bedroom enjoying two built-in double wardrobes plus access off to an en-suite with a double walk-in shower. There is also alcove space in both the second and third bedrooms for further built-in wardrobes should a future owner wish to install them. The first floor is then completed by a three-piece suite family bathroom, additional storage cupboard, and a separate airing cupboard.
Externally there is off-road parking for two cars at the font of the property in addition to an integral single garage accessed via an up and over door. There is also well-maintained front gardens to both sides of the drive and a path leading down the side of the property where the rear garden can be accessed via a gate. The rear garden comprises of a large lawn area with a wrap-around patio area put in by the current owners allowing two seating spots to enjoy the summer sun from.
To arrange a viewing or for more information please call Lewis King at your earliest convenience!
Ground Floor -
Lounge - 4.7 x 3.4 (15'5" x 11'1") -
Kitchen/Diner - 2.3 x 5.4 (7'6" x 17'8") -
Dining Room - 2.3 x 2.9 (7'6" x 9'6") -
First Floor -
Bedroom One - 3.8 x 4 (12'5" x 13'1") -
En-Suite - 1.9 x 1.5 (6'2" x 4'11") -
Bedroom Two - 2.5 x 4.4 (8'2" x 14'5") -
Bedroom Three - 2.7 x 3.5 (8'10" x 11'5") -
Bedroom Four - 2.4 x 3.3 (7'10" x 10'9") -
Bathroom - 1.9 x 2.3 (6'2" x 7'6") -
