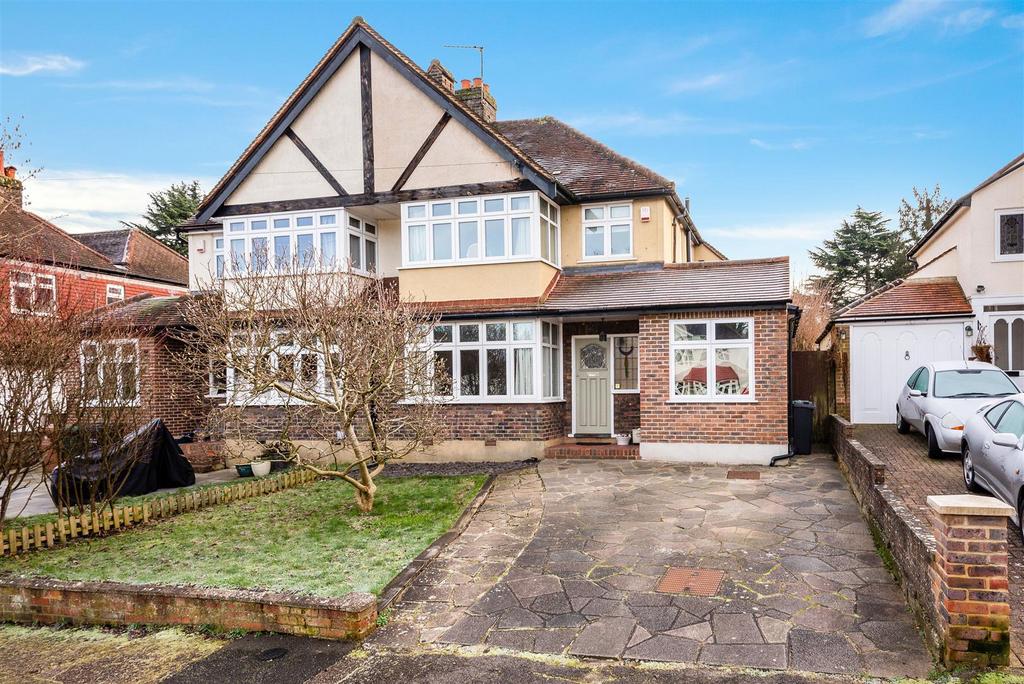
House For Sale £799,950
WILLIAMS HARLOW OF BANSTEAD ARE PLEASED TO PRESENT an opportunity to acquire a THREE/FOUR BEDROOM FAMILY HOME in one of Banstead's sought after locations, within walking distance of Banstead Village High Street and Banstead BR station. The property has been extended to the side and offers a living room, kitchen/dining room, utility room and downstairs WC. There is gas central heating, double glazed windows and off street parking for one vehicle. SOLE AGENTS
Front Door - Original front door under canopy with clay tiled flooring and window to the side. Electric power point. Giving access through to the:
Entrance Hall - Radiator. Laminate flooring. Stairs rising to the first floor and understairs cupboard housing gas and electric meters.
Living Room - Bay window to the front. Inset gas fireplace with wooden mantle, Radiator.
Study/Bedroom Four - Window to the front. Radiator.
Kitchen/Dining Room -
Dining Room Area - Continuation of the laminate flooring. Open fireplace. Radiator. Storage cupboards. Sliding patio doors to the rear garden.
Re-Fitted Kitchen Area - A comprehensive range of wall and low level cupboards. Sink drainer with mixer tap. Breakfast bar. Space for a range cooker with extractor fan above. Cupboard housing the gas boiler. Spaces for a fridge freezer, dishwasher. Window to the rear overlooking the rear garden. Door to the side. Halogen spotlights.
Utility Room - Utility room has space for a washing machine and tumble dryer. Radiator and window to the side. Work surface with cupboards above. Tiled flooring. Door giving access through to the:
Downstairs Wc - Continuation of the tiled flooring. Low level WC. Corner wash hand basin.
First Floor Accommodation -
Landing - Reached by a turn staircase. Window to the side.
Bedroom One - Bay window to the front. Radiator. Range of built in wardrobes.
Bedroom Two - Window to rear. Radiator. Range of built in wardrobes.
Bedroom Three - Window to the rear. Radiator.
Bathroom - Panel bath with mixer tap, overhead shower and glass shower screen. Low level WC. Wash hand basin with storage cupboard below. Radiator. Part tiled walls. Dual aspect. Window to front and side.
Outside -
Front - There is a crazy paved driveway providing off street parking for one vehicle. There is an area of lawn and a side gate giving access to the rear garden.
South Facing Rear Garden - 30.48m length approximately (100'0 length approxim - There is a patio area immediately to the rear with the remainder mainly laid to lawn.
Council Tax - Reigate & Banstead Borough Council BAND E £2,645.40 2022/23
Front Door - Original front door under canopy with clay tiled flooring and window to the side. Electric power point. Giving access through to the:
Entrance Hall - Radiator. Laminate flooring. Stairs rising to the first floor and understairs cupboard housing gas and electric meters.
Living Room - Bay window to the front. Inset gas fireplace with wooden mantle, Radiator.
Study/Bedroom Four - Window to the front. Radiator.
Kitchen/Dining Room -
Dining Room Area - Continuation of the laminate flooring. Open fireplace. Radiator. Storage cupboards. Sliding patio doors to the rear garden.
Re-Fitted Kitchen Area - A comprehensive range of wall and low level cupboards. Sink drainer with mixer tap. Breakfast bar. Space for a range cooker with extractor fan above. Cupboard housing the gas boiler. Spaces for a fridge freezer, dishwasher. Window to the rear overlooking the rear garden. Door to the side. Halogen spotlights.
Utility Room - Utility room has space for a washing machine and tumble dryer. Radiator and window to the side. Work surface with cupboards above. Tiled flooring. Door giving access through to the:
Downstairs Wc - Continuation of the tiled flooring. Low level WC. Corner wash hand basin.
First Floor Accommodation -
Landing - Reached by a turn staircase. Window to the side.
Bedroom One - Bay window to the front. Radiator. Range of built in wardrobes.
Bedroom Two - Window to rear. Radiator. Range of built in wardrobes.
Bedroom Three - Window to the rear. Radiator.
Bathroom - Panel bath with mixer tap, overhead shower and glass shower screen. Low level WC. Wash hand basin with storage cupboard below. Radiator. Part tiled walls. Dual aspect. Window to front and side.
Outside -
Front - There is a crazy paved driveway providing off street parking for one vehicle. There is an area of lawn and a side gate giving access to the rear garden.
South Facing Rear Garden - 30.48m length approximately (100'0 length approxim - There is a patio area immediately to the rear with the remainder mainly laid to lawn.
Council Tax - Reigate & Banstead Borough Council BAND E £2,645.40 2022/23
