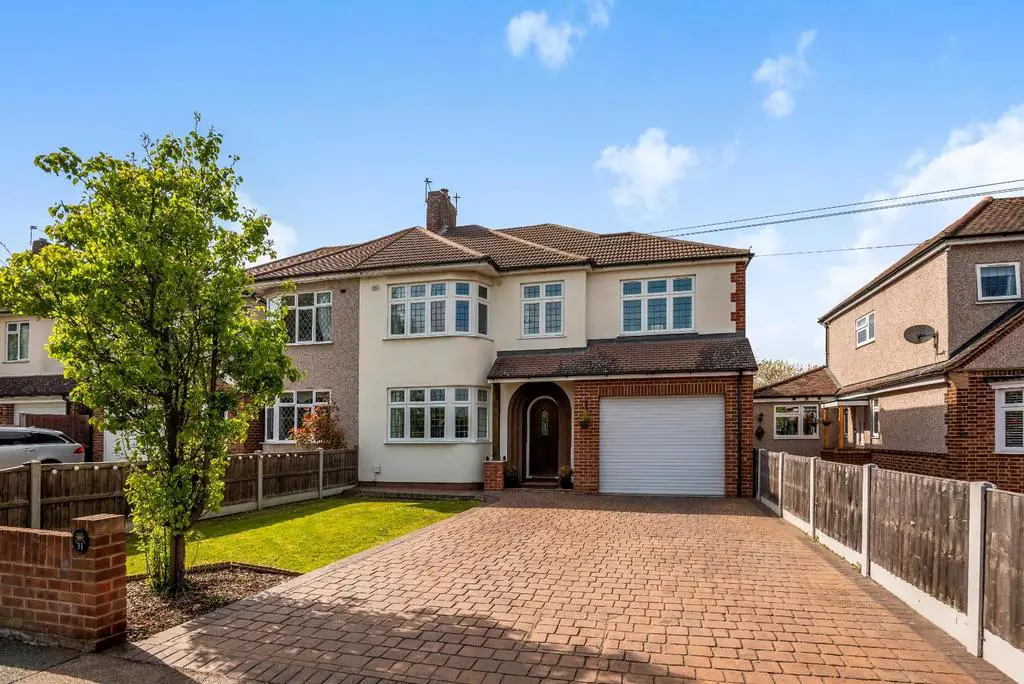
House For Sale £750,000
Having been thoughtfully extended and well maintained by the current owners we are delighted to present for sale this five bedroom semi-detached family home in a popular location. The accommodation on offer comprises entrance hall, ground floor fifth bedroom (could also be used as an additional living room), large open plan living/dining area, fitted kitchen overlooking the rear garden, utility room with WC, four first floor family bedrooms with an en-suite shower room to the master bedroom and a three piece family bathroom suite. The rear garden has been well looked after and benefits from access to the garage. Additional benefits to note include leaded light double glazing, gas central heating and a large driveway to the front. Well located for many of Sidcup amenities and popular local Schools an internal viewing is highly recommended.
Entrance Hall - Hard wood front door, stairs to first floor, radiator and carpet.
Ground Floor Fifth Bedroom - 4.27m x 3.43m (14'0 x 11'3) - Double glazed half bay window to front, coved ceiling, picture rail, radiator and carpet.
Open Plan Living/Dining Area - 7.06m x 4.88m (23'2 x 16'0) - Double glazed French doors to garden, double glazed window to rear, door to garden, coved ceiling, feature fireplace, radiator and carpet.
Kitchen - 4.34m x 3.53m (14'3 x 11'7) - Range of wall and base units, integrated electric oven, integrated induction hob, one and a half bowl sink unit with mixer tap, space for fridge freezer and tiled flooring.
Utility Room/Wc - Double glazed frosted window to side, base units, plumbed for washing machine and tumble dryer, low-level WC and wash hand basin.
Landing - Loft access and carpet.
Bedroom One - 6.12m x 2.77m (20'1 x 9'1) - Double glazed window to front, fitted wardrobes, coved ceiling, spot lights, dressing area, radiator and carpet.
En-Suite Shower Room - Double glazed frosted window to rear, shower cubicle, low-level WC, wash hand basin, heated towel rail and wall and floor tiling.
Bedroom Two - 5.00m x 3.35m (16'5 x 11'0) - Double glazed half bay window to front, coved ceiling, fitted cupboard, radiator and carpet.
Bedroom Three - 4.01m x 3.35m (13'2 x 11'0) - Double glazed window to rear, coved ceiling, fitted wardrobe, radiator and carpet.
Bedroom Four - 2.41m x 1.83m (7'11 x 6'0) - Double glazed window to front, coved ceiling, radiator and carpet.
Bathroom - Double glazed frosted window to rear, panelled bath with shower screen, low-level WC, wash hand basin, heated towel rail and wall and floor tiling.
Rear Garden - Beautifully maintained rear garden, laid to lawn, fencing, outside light, outside tap and access to garage.
Garage - 5.28m x 3.43m (17'4 x 11'3) - Electric roller shutter door, power and lighting.
Driveway - Block paved driveway to front.
Entrance Hall - Hard wood front door, stairs to first floor, radiator and carpet.
Ground Floor Fifth Bedroom - 4.27m x 3.43m (14'0 x 11'3) - Double glazed half bay window to front, coved ceiling, picture rail, radiator and carpet.
Open Plan Living/Dining Area - 7.06m x 4.88m (23'2 x 16'0) - Double glazed French doors to garden, double glazed window to rear, door to garden, coved ceiling, feature fireplace, radiator and carpet.
Kitchen - 4.34m x 3.53m (14'3 x 11'7) - Range of wall and base units, integrated electric oven, integrated induction hob, one and a half bowl sink unit with mixer tap, space for fridge freezer and tiled flooring.
Utility Room/Wc - Double glazed frosted window to side, base units, plumbed for washing machine and tumble dryer, low-level WC and wash hand basin.
Landing - Loft access and carpet.
Bedroom One - 6.12m x 2.77m (20'1 x 9'1) - Double glazed window to front, fitted wardrobes, coved ceiling, spot lights, dressing area, radiator and carpet.
En-Suite Shower Room - Double glazed frosted window to rear, shower cubicle, low-level WC, wash hand basin, heated towel rail and wall and floor tiling.
Bedroom Two - 5.00m x 3.35m (16'5 x 11'0) - Double glazed half bay window to front, coved ceiling, fitted cupboard, radiator and carpet.
Bedroom Three - 4.01m x 3.35m (13'2 x 11'0) - Double glazed window to rear, coved ceiling, fitted wardrobe, radiator and carpet.
Bedroom Four - 2.41m x 1.83m (7'11 x 6'0) - Double glazed window to front, coved ceiling, radiator and carpet.
Bathroom - Double glazed frosted window to rear, panelled bath with shower screen, low-level WC, wash hand basin, heated towel rail and wall and floor tiling.
Rear Garden - Beautifully maintained rear garden, laid to lawn, fencing, outside light, outside tap and access to garage.
Garage - 5.28m x 3.43m (17'4 x 11'3) - Electric roller shutter door, power and lighting.
Driveway - Block paved driveway to front.
