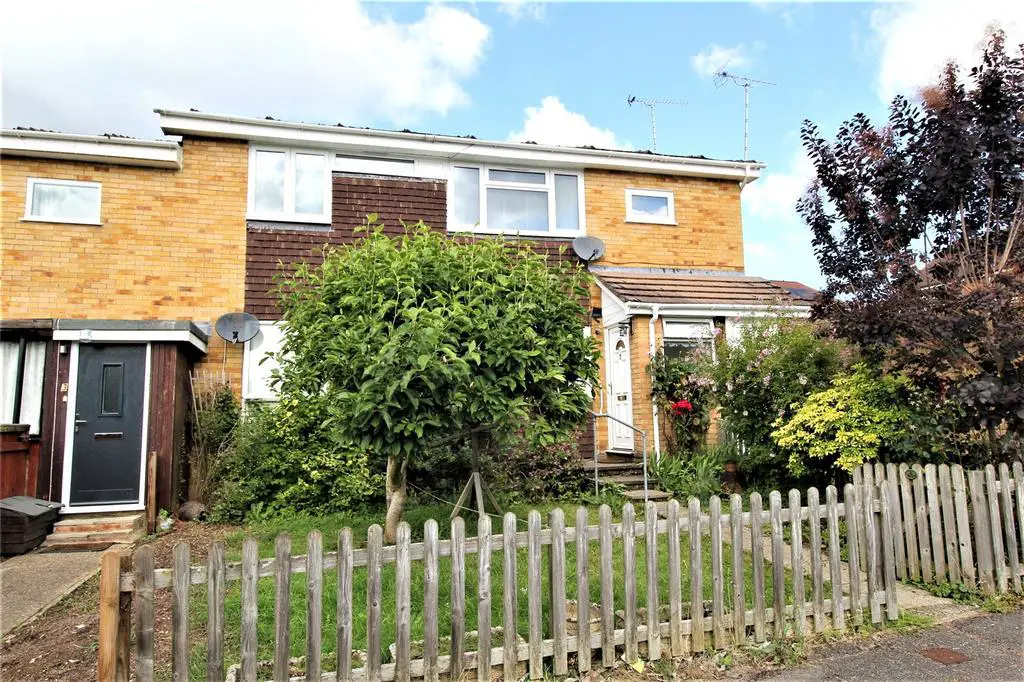
House For Sale £239,950
Enter the property via a porch and then straight into the spacious open plan living/dining room. The main living room is front aspect with the dining area to the rear. Off the back is a modern style kitchen with wall and base units and surfaces over. Inset to the surfaces is a sink and drainer underneath the rear window whilst to the side is an electric hob under the extractor fan. To one side is the double oven and grill, whilst under counter there is space and plumbing for a washing machine.
Off the internal hallway is a built in storage cupboard currently with slatted shelving. The 14ft main bedroom offers plenty of floor space for freestanding furniture and has a window to the front. The second double bedroom is to the back overlooking the rear garden with the shower room next door. The shower room offers an array of storage with an inset sink to the work top, there is also a low level WC and glass shower cubicle with a shower over.
Outside is a good sized rear garden predominantly laid to patio with fencing to either side. The immediate level is ideal for eating in the summer months thanks to being straight off the kitchen, whilst another area is slightly raised to the back section of the garden. To the front of the property is an enclosed front garden, being mainly laid to lawn with a low lying fence to the front and pathway leading up to the front door.
There is also a single garage located in a nearby block.
Leasehold 943 years remaining
Council Tax Band B
Off the internal hallway is a built in storage cupboard currently with slatted shelving. The 14ft main bedroom offers plenty of floor space for freestanding furniture and has a window to the front. The second double bedroom is to the back overlooking the rear garden with the shower room next door. The shower room offers an array of storage with an inset sink to the work top, there is also a low level WC and glass shower cubicle with a shower over.
Outside is a good sized rear garden predominantly laid to patio with fencing to either side. The immediate level is ideal for eating in the summer months thanks to being straight off the kitchen, whilst another area is slightly raised to the back section of the garden. To the front of the property is an enclosed front garden, being mainly laid to lawn with a low lying fence to the front and pathway leading up to the front door.
There is also a single garage located in a nearby block.
Leasehold 943 years remaining
Council Tax Band B
