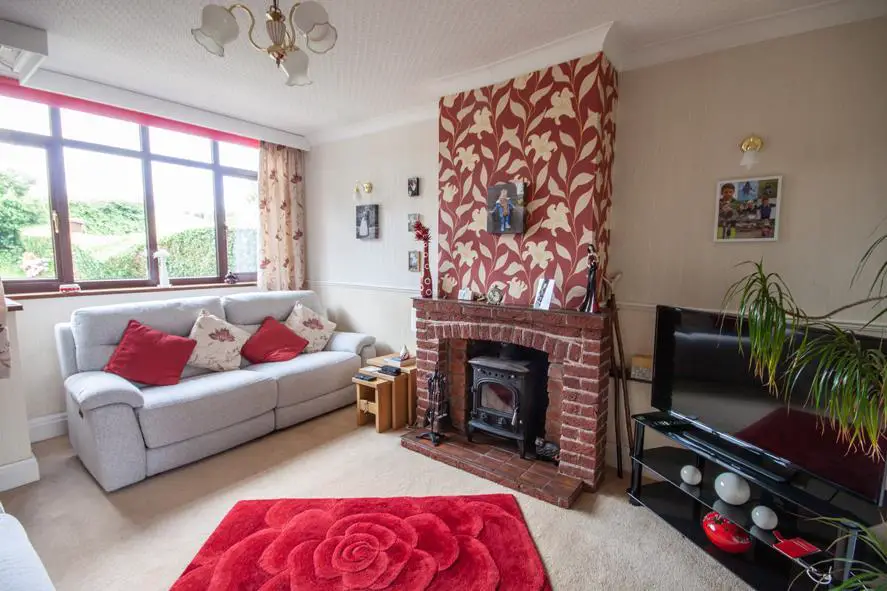
House For Sale £335,000
Hunters Burntwood are pleased to Offer For Sale this well presented freehold semi house, which is situated in a rural position with extensive open views. The accommodation has the benefit of sealed unit double glazing and gas radiator central heating and in brief comprises: porch, hall, lounge, separate dining room, extended kitchen, landing, two bedrooms, loft room and garage. Outside is a front garden with driveway parking and large rear garden with extensive views over open countryside.
Porch - having a sealed unit double glazed front door with sealed unit double glazed windows, meter cupboard and light point.
Hall - having a sealed unit double glazed leaded front entrance door, double panel radiator, wall light points and stairs to the first floor.
Lounge - 4.62m x 3.66m (15'2" x 12'0") - having a sealed unit double glazed front bay window, brick fireplace with tiled hearth and mantle and inset log burner, double panel radiator, 3 wall light points and TV aerial wire.
Dining Room - 4.67m x 2.57m (15'4" x 8'5") - with sealed unit double glazed rear patio window with sliding doors, double panel radiator, 2 wall light points and under stairs storage cupboard.
Kitchen - 3.58m x 2.69m (11'9" x 8'10") - fitted with a range of matching base, drawer and wall mounted units, corner display shelving, roundedge work surface incorporating a 4 ring gas hob with cooker hood above,1 1/2 bowl sink top & drainer, electric oven, ceramic tiled splashbacks, ceramic tiled floor. double panel radiator, sealed unit double glazed rear window and sealed unit double glazed rear door.
Landing - with a sealed unit double glazed side window.
Bedroom 1 - 3.66m x 3.63m (12'0" x 11'11") - having a sealed unit double glazed front window, radiator, feature cast iron fire surround and wardrobe with hanging rail & shelving.
Bedroom 2 - 2.87m x 2.69m (9'5" x 8'10") - with a sealed unit double glazed rear window, radiator and steps leading to the loft room.
Attic Room - having a sky light window and light & power points
Bathroom - fitted with a white suite incorporating a panel bath with mains shower above, vanity unit with inset hand basin and cupboard beneath, low level W.C., chrome towel radiator, uPVC panelled & ceramic tiled splash backs and extractor fan.
Garage - 4.95m x 2.72m (16'3" x 8'11") - having up & over entrance doors, cold water tap and light & power points and the wall mounted FER gas combination boiler.
Outside - To the front, the property is set back from the road behind a mature hedge and has a brick paved drive with lawned garden alongside. A path to the side gives access to the large rear garden, which has a paved patio area, steps down to tiered lawned garden, fish pond, garden shed, green house and extensive views over open countryside.
Porch - having a sealed unit double glazed front door with sealed unit double glazed windows, meter cupboard and light point.
Hall - having a sealed unit double glazed leaded front entrance door, double panel radiator, wall light points and stairs to the first floor.
Lounge - 4.62m x 3.66m (15'2" x 12'0") - having a sealed unit double glazed front bay window, brick fireplace with tiled hearth and mantle and inset log burner, double panel radiator, 3 wall light points and TV aerial wire.
Dining Room - 4.67m x 2.57m (15'4" x 8'5") - with sealed unit double glazed rear patio window with sliding doors, double panel radiator, 2 wall light points and under stairs storage cupboard.
Kitchen - 3.58m x 2.69m (11'9" x 8'10") - fitted with a range of matching base, drawer and wall mounted units, corner display shelving, roundedge work surface incorporating a 4 ring gas hob with cooker hood above,1 1/2 bowl sink top & drainer, electric oven, ceramic tiled splashbacks, ceramic tiled floor. double panel radiator, sealed unit double glazed rear window and sealed unit double glazed rear door.
Landing - with a sealed unit double glazed side window.
Bedroom 1 - 3.66m x 3.63m (12'0" x 11'11") - having a sealed unit double glazed front window, radiator, feature cast iron fire surround and wardrobe with hanging rail & shelving.
Bedroom 2 - 2.87m x 2.69m (9'5" x 8'10") - with a sealed unit double glazed rear window, radiator and steps leading to the loft room.
Attic Room - having a sky light window and light & power points
Bathroom - fitted with a white suite incorporating a panel bath with mains shower above, vanity unit with inset hand basin and cupboard beneath, low level W.C., chrome towel radiator, uPVC panelled & ceramic tiled splash backs and extractor fan.
Garage - 4.95m x 2.72m (16'3" x 8'11") - having up & over entrance doors, cold water tap and light & power points and the wall mounted FER gas combination boiler.
Outside - To the front, the property is set back from the road behind a mature hedge and has a brick paved drive with lawned garden alongside. A path to the side gives access to the large rear garden, which has a paved patio area, steps down to tiered lawned garden, fish pond, garden shed, green house and extensive views over open countryside.
