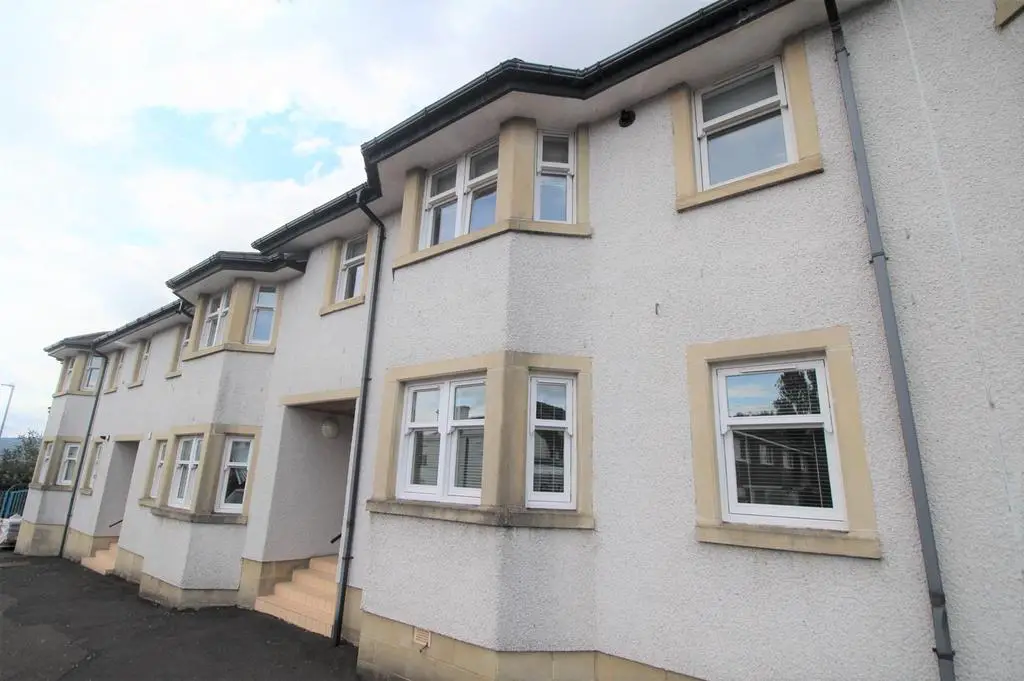
2 bed Flat For Sale £117,000
This is a rare opportunity to acquire a larger style two bedroom FIRST FLOOR FLAT within the desirable Johnstone Street development which occupies a prime West End location. Only two flats share the communal entrance door within this particular block at the development. There is resident's parking located to the rear of the building. A communal rear doorway gives direct access to the parking area. This property would ideally suit a variety of buyers including downsizers and first time purchasers.
Features include: double glazing and gas central heating. Private loft accessed from hall, plus a useful cellar store shared with downstairs neighbour. The building is protected by a security door entry system. Conveniently placed for local amenities and transport facilities with bus stops on Eldon St and Newark St. The Co-op store, Esplanade and waterfront are just a short walk from the property.
Well presented accommodation comprises: Entrance Hallway by timber door with two inbuilt cupboards. There is a front facing Lounge with four light bay window which enjoys oblique views down Johnston Street towards the River Clyde in the distance, plus additional front window. This bright apartment features an oak style fireplace with inset electric fire. There is airy Breakfasting Kitchen with front window, white fitted units, grey toned work surfaces and splashback tiling. Appliances include: extractor hood, gas hob, electric oven, integrated dishwasher & fridge.
The rear facing Master Bedroom benefits from a fitted mirrored wardrobe. There is an Ensuite Shower Room with pedestal wash hand basin, wc and shower cubicle with "Triton" shower plus partial wall tiling. The 2nd single Bedroom features a fitted mirrored wardrobe. The Shower Room offers a quality three piece suite comprising: pedestal wash hand basin, wc and double sized area with chrome style shower. Additional benefits include: partial wall tiling.
Immediate viewing is recommended. EPC = C
Hallway -
Lounge/Dining Room - 5.41m x 3.68m (17'9 x 12'1) -
Breakfasting Kitchen - 2.41m x 4.29m (7'11 x 14'1) -
Master Bedroom - 2.49m x 3.48m (8'2 x 11'5) -
Ensuite Shower Room -
Bedroom 2 - 3.12m x 2.34m (10'3 x 7'8) -
Shower Room -
Features include: double glazing and gas central heating. Private loft accessed from hall, plus a useful cellar store shared with downstairs neighbour. The building is protected by a security door entry system. Conveniently placed for local amenities and transport facilities with bus stops on Eldon St and Newark St. The Co-op store, Esplanade and waterfront are just a short walk from the property.
Well presented accommodation comprises: Entrance Hallway by timber door with two inbuilt cupboards. There is a front facing Lounge with four light bay window which enjoys oblique views down Johnston Street towards the River Clyde in the distance, plus additional front window. This bright apartment features an oak style fireplace with inset electric fire. There is airy Breakfasting Kitchen with front window, white fitted units, grey toned work surfaces and splashback tiling. Appliances include: extractor hood, gas hob, electric oven, integrated dishwasher & fridge.
The rear facing Master Bedroom benefits from a fitted mirrored wardrobe. There is an Ensuite Shower Room with pedestal wash hand basin, wc and shower cubicle with "Triton" shower plus partial wall tiling. The 2nd single Bedroom features a fitted mirrored wardrobe. The Shower Room offers a quality three piece suite comprising: pedestal wash hand basin, wc and double sized area with chrome style shower. Additional benefits include: partial wall tiling.
Immediate viewing is recommended. EPC = C
Hallway -
Lounge/Dining Room - 5.41m x 3.68m (17'9 x 12'1) -
Breakfasting Kitchen - 2.41m x 4.29m (7'11 x 14'1) -
Master Bedroom - 2.49m x 3.48m (8'2 x 11'5) -
Ensuite Shower Room -
Bedroom 2 - 3.12m x 2.34m (10'3 x 7'8) -
Shower Room -
2 bed Flats For Sale Glen Street
2 bed Flats For Sale Johnston Terrace
2 bed Flats For Sale Eldon Street
2 bed Flats For Sale Seafield Cottage Lane
2 bed Flats For Sale Jardine Terrace
2 bed Flats For Sale Fox Street
2 bed Flats For Sale Union Street
2 bed Flats For Sale Johnston Street
2 bed Flats For Sale Brougham Street
2 bed Flats For Sale Johnston Terrace
2 bed Flats For Sale Eldon Street
2 bed Flats For Sale Seafield Cottage Lane
2 bed Flats For Sale Jardine Terrace
2 bed Flats For Sale Fox Street
2 bed Flats For Sale Union Street
2 bed Flats For Sale Johnston Street
2 bed Flats For Sale Brougham Street
