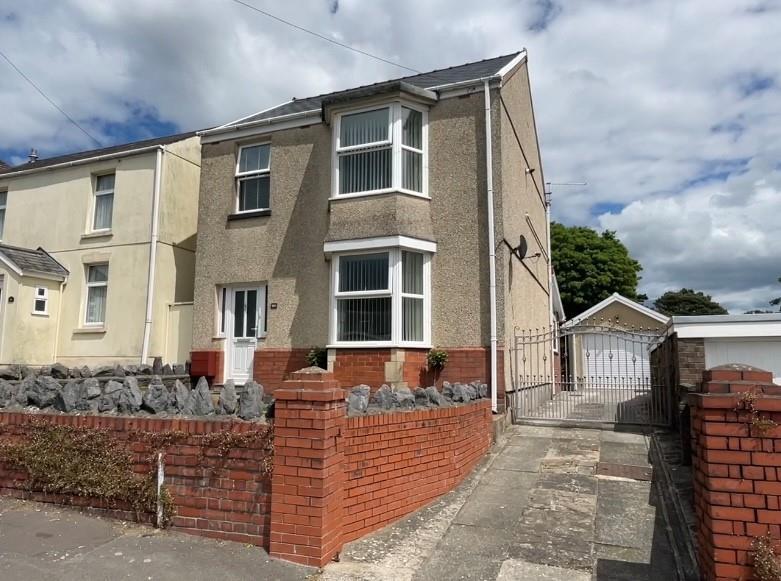
House For Sale £249,950
*Video Tour Available*
A beautifully presented three bedroom detached family home located within the popular suburb of Treboeth, where you will find easy access to the M4 corridor, the dvla, Morriston Hospital, Swansea City Centre and good transport links. Close to local amenities and schools. The accommodation comprises of to the ground floor an entrance hall, living room, open plan kitchen/dining area, conservatory and WC. To the first floor three bedrooms and bathroom. Externally the front garden is laid to lawn with concrete path leading to the property. There is a lengthy drive way leading up to the large garage with power and substantial enclosed garden with lawn and spacious paved patio area ideal for entertaining or relaxing.
Viewing is highly recommended.
The Accommodation Comprises -
Ground Floor -
Entrance Hall - Entered via double glazed door to front, laminate flooring, staircase to first floor, radiator.
Lounge - 3.70m x 3.70m (12'1" x 12'1") - Double glazed bay window to front, carpet, radiator.
Kitchen/Breakfast Room - 5.60m x 3.80m (18'4" x 12'5") - Fitted with a matching range of base and eye level units with work top space over, ceramic sink with drainer and mixer tap, plumbing for washing machine, integrated fridge/freezer, dishwasher, fitted electric oven, microwave and built-in gas hob, laminate flooring, open plan to conservatory, radiator.
Conservatory - 5.60m x 3.42m (18'4" x 11'2") - Two double glazed sky lights to rear, double glazed windows to back and to side, laminate flooring, door leading to enclosed garden, vertical radiator.
Cloakroom - Two piece suite comprising of wash hand basin and W.C. Frosted double glazed window to rear, laminate flooring.
First Floor -
Landing -
Bedroom 1 - 4.09 m x 3.50m (13'5" m x 11'5") - Double glazed window to rear, carpet, radiator.
Bedroom 2 - 3.50m x 3.11m (11'5" x 10'2") - Double glazed bay window to front, carpet, cupboard housing gas combination boiler, radiator.
Bedroom 3 - 2.00 m x 1.98m (6'6" m x 6'5") - Double glazed window to front, carpet, radiator.
Bathroom - Three piece suite comprising of bath with shower over, wash hand basin and WC. Frosted double glazed window to rear, part tiled walls, vinyl flooring, radiator.
External -
Front Garden - Walled front garden is laid to lawn with concrete path leading to the property. Driveway to side.
Back Garden - Large enclosed garden with lawn and spacious paved patio area ideal for entertaining or relaxing. With access to the garage.
Garage - Garage with electric roller door, power and light.
Tenure - Freehold
Council Tax - C (2022/2023 - £1584.39 MIN)
A beautifully presented three bedroom detached family home located within the popular suburb of Treboeth, where you will find easy access to the M4 corridor, the dvla, Morriston Hospital, Swansea City Centre and good transport links. Close to local amenities and schools. The accommodation comprises of to the ground floor an entrance hall, living room, open plan kitchen/dining area, conservatory and WC. To the first floor three bedrooms and bathroom. Externally the front garden is laid to lawn with concrete path leading to the property. There is a lengthy drive way leading up to the large garage with power and substantial enclosed garden with lawn and spacious paved patio area ideal for entertaining or relaxing.
Viewing is highly recommended.
The Accommodation Comprises -
Ground Floor -
Entrance Hall - Entered via double glazed door to front, laminate flooring, staircase to first floor, radiator.
Lounge - 3.70m x 3.70m (12'1" x 12'1") - Double glazed bay window to front, carpet, radiator.
Kitchen/Breakfast Room - 5.60m x 3.80m (18'4" x 12'5") - Fitted with a matching range of base and eye level units with work top space over, ceramic sink with drainer and mixer tap, plumbing for washing machine, integrated fridge/freezer, dishwasher, fitted electric oven, microwave and built-in gas hob, laminate flooring, open plan to conservatory, radiator.
Conservatory - 5.60m x 3.42m (18'4" x 11'2") - Two double glazed sky lights to rear, double glazed windows to back and to side, laminate flooring, door leading to enclosed garden, vertical radiator.
Cloakroom - Two piece suite comprising of wash hand basin and W.C. Frosted double glazed window to rear, laminate flooring.
First Floor -
Landing -
Bedroom 1 - 4.09 m x 3.50m (13'5" m x 11'5") - Double glazed window to rear, carpet, radiator.
Bedroom 2 - 3.50m x 3.11m (11'5" x 10'2") - Double glazed bay window to front, carpet, cupboard housing gas combination boiler, radiator.
Bedroom 3 - 2.00 m x 1.98m (6'6" m x 6'5") - Double glazed window to front, carpet, radiator.
Bathroom - Three piece suite comprising of bath with shower over, wash hand basin and WC. Frosted double glazed window to rear, part tiled walls, vinyl flooring, radiator.
External -
Front Garden - Walled front garden is laid to lawn with concrete path leading to the property. Driveway to side.
Back Garden - Large enclosed garden with lawn and spacious paved patio area ideal for entertaining or relaxing. With access to the garage.
Garage - Garage with electric roller door, power and light.
Tenure - Freehold
Council Tax - C (2022/2023 - £1584.39 MIN)