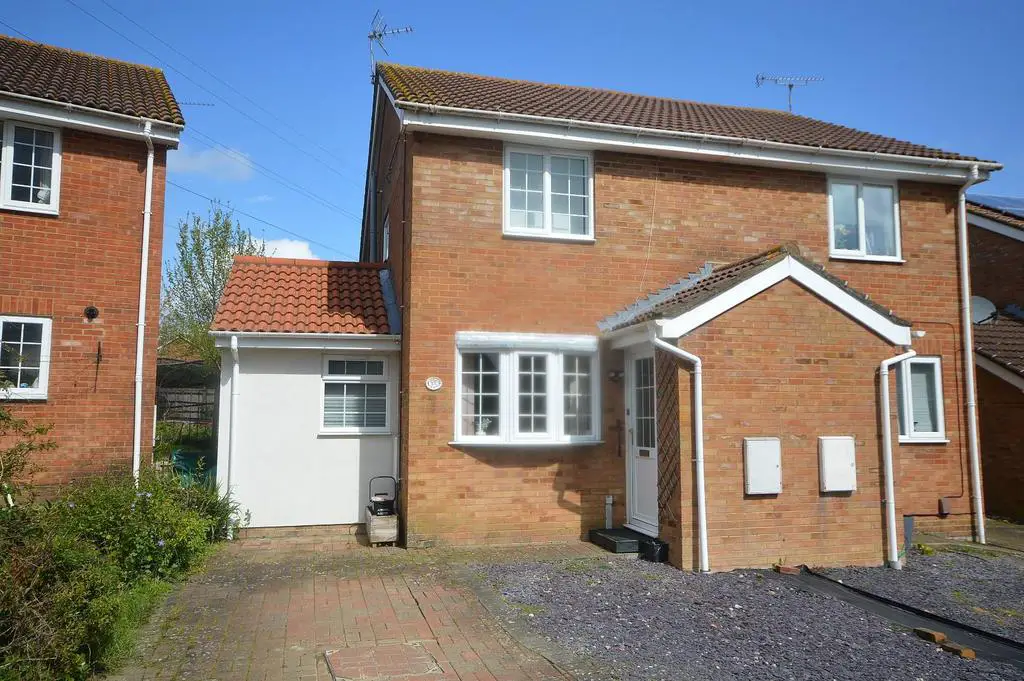
House For Sale £265,000
Well extended semi detached house with ground floor bedroom and en suite shower room. Two further first floor bedrooms, family shower room, garden and office/workshop.
No Chain.
Upvc Front Door To: -
Entrance Lobby - Through to:
Lounge - 4.11m x 3.53m (13'6 x 11'7) - With staircase to first floor.
Cloakroom - With low level WC and wash hand basin.
Kitchen/Diner - 3.53m x 2.62m (11'7 x 8'7) - Stainless steel sink unit with range of worktops, drawers and cupboards under, wall cupboards, space and plumbing for appliances, double glazed window and door to rear garden.
Ground Floor Bedroom/Office - 4.95m x 1.93m (16'3 x 6'4) - Double glazed window to rear, door to:
En Suite Shower Room - Walk in glass fronted shower cubicle, white wash hand basin and low level WC, tiled walls.
First Floor: -
Landing - Access to loft space with gas boiler for central heating and domestic hot water.
Bedroom One - 3.53m x 2.64m (11'7 x 8'8) - Window to rear, recessed storage cupboard.
Bedroom Two - 3.53m x 2.24m (11'7 x 7'4) - Window to front, two built in double wardrobe cupboards with sliding mirror fronted doors.
Shower Room - Light coloured suite comprising pedestal wash hand basin, low level WC and glass fronted shower cubicle, local wall tiling, airing cupboard.
Outside - Driveway and additional parking area to the front.
The rear garden is nicely enclosed with decking and artificial lawn.
Workshop/Office - 3.20m x 3.20m (10'6 x 10'6) - With light and power.
Tenure - Freehold.
Services - All main services are connected.
Council Tax - Ashford Borough Council Band: C.
No Chain.
Upvc Front Door To: -
Entrance Lobby - Through to:
Lounge - 4.11m x 3.53m (13'6 x 11'7) - With staircase to first floor.
Cloakroom - With low level WC and wash hand basin.
Kitchen/Diner - 3.53m x 2.62m (11'7 x 8'7) - Stainless steel sink unit with range of worktops, drawers and cupboards under, wall cupboards, space and plumbing for appliances, double glazed window and door to rear garden.
Ground Floor Bedroom/Office - 4.95m x 1.93m (16'3 x 6'4) - Double glazed window to rear, door to:
En Suite Shower Room - Walk in glass fronted shower cubicle, white wash hand basin and low level WC, tiled walls.
First Floor: -
Landing - Access to loft space with gas boiler for central heating and domestic hot water.
Bedroom One - 3.53m x 2.64m (11'7 x 8'8) - Window to rear, recessed storage cupboard.
Bedroom Two - 3.53m x 2.24m (11'7 x 7'4) - Window to front, two built in double wardrobe cupboards with sliding mirror fronted doors.
Shower Room - Light coloured suite comprising pedestal wash hand basin, low level WC and glass fronted shower cubicle, local wall tiling, airing cupboard.
Outside - Driveway and additional parking area to the front.
The rear garden is nicely enclosed with decking and artificial lawn.
Workshop/Office - 3.20m x 3.20m (10'6 x 10'6) - With light and power.
Tenure - Freehold.
Services - All main services are connected.
Council Tax - Ashford Borough Council Band: C.
Houses For Sale Chart Road
Houses For Sale Brisley Close
Houses For Sale Newlands
Houses For Sale Croftwood
Houses For Sale Westbourne
Houses For Sale Hestia Way
Houses For Sale Coulter Road
Houses For Sale Flimwell
Houses For Sale Brisley Court
Houses For Sale Langney Drive
Houses For Sale Westmoors
Houses For Sale Holdenhurst
Houses For Sale Greencroft
Houses For Sale Woodside
Houses For Sale Penn Hill
Houses For Sale Brisley Close
Houses For Sale Newlands
Houses For Sale Croftwood
Houses For Sale Westbourne
Houses For Sale Hestia Way
Houses For Sale Coulter Road
Houses For Sale Flimwell
Houses For Sale Brisley Court
Houses For Sale Langney Drive
Houses For Sale Westmoors
Houses For Sale Holdenhurst
Houses For Sale Greencroft
Houses For Sale Woodside
Houses For Sale Penn Hill