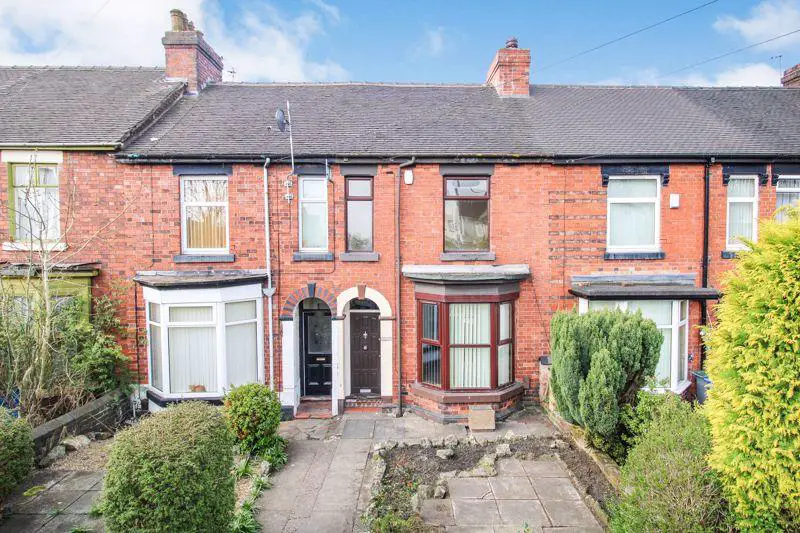
House For Sale £125,000
Whittaker & Biggs are pleased to present this charming three-bedroom mid-terrace property, situated in the popular area of Burslem, Stoke on Trent. This property is ideal for first-time buyers and buy-to-let investors alike, offering a great opportunity to acquire a sought after property with no upward chain.As you step inside, you are greeted with hallway opening to a spacious open-plan living area, featuring a well-fitted kitchen, dining room, and a comfortable lounge. The property offers a well-maintained utility room, providing you with extra storage space and the convenience of keeping your laundry out of sight. The white suite bathroom offers a paneled bath with shower over, low level WC and pedestal wash hand basin.To the first floor are three generously sized bedrooms, including bedroom one with wardrobes area, perfect for storing your clothes and accessories.Externally, the property benefits from off-road parking to the rear, a low maintenance garden, with access to the cellar. To the front of the home is a delightful forecourt.The property also benefits from gas central heating, ensuring a warm and cozy environment during the colder months. and double glazing throughout, ensuring maximum energy efficiency.A viewing is highly recommended to appreciate the full potential of this property.
Entrance Hallway
Door to the front elevation, original tiled flooring, radiator, staircase to the first floor, coving.
Open Plan Living & Dining Room / Kitchen - 24' 4'' x 11' 5'' (7.41m x 3.48m)
Living Area: UPVC double glazed window to the front elevation, coving, radiator, meter cupboards.Kitchen: UPVC double glazed window to the rear elevation, radiator, range of units to the base and eye level breakfast bar, stainless steel sink unit, four ring hob, electric oven, extractor fan.
Utility - 8' 3'' x 4' 8'' (2.51m x 1.42m)
UPVC double glazed door to the side elevation, plumbing for washing machine, understairs storage cupboard.
Bathroom
UPVC double glazed window to the rear and side elevation, panelled bath with shower over and shower screen, pedestal wash hand basin, lower level WC, partly tiled, radiator, cupboard housing gas combi boiler.
First Floor
Landing
Bedroom One - 15' 4'' x 11' 3'' (4.67m x 3.43m)
Two UPVC double glazed windows to the front elevation, radiator.
Bedroom Two - 13' 2'' x 7' 6'' (4.01m x 2.28m)
UPVC double glazed window to the rear elevation, radiator.
Bedroom Three - 12' 5'' x 8' 9'' (3.78m x 2.66m)
UPVC double glazed window to the rear elevation, radiator.
Externally
To the front, flagged patio, well stocked with plants and shrubs, gated access. To the rear, flagged yard area, stone chipped area, flagged area, fenced boundaries, gated access, access to the cellar.
Council Tax Band: A
Tenure: Freehold
Entrance Hallway
Door to the front elevation, original tiled flooring, radiator, staircase to the first floor, coving.
Open Plan Living & Dining Room / Kitchen - 24' 4'' x 11' 5'' (7.41m x 3.48m)
Living Area: UPVC double glazed window to the front elevation, coving, radiator, meter cupboards.Kitchen: UPVC double glazed window to the rear elevation, radiator, range of units to the base and eye level breakfast bar, stainless steel sink unit, four ring hob, electric oven, extractor fan.
Utility - 8' 3'' x 4' 8'' (2.51m x 1.42m)
UPVC double glazed door to the side elevation, plumbing for washing machine, understairs storage cupboard.
Bathroom
UPVC double glazed window to the rear and side elevation, panelled bath with shower over and shower screen, pedestal wash hand basin, lower level WC, partly tiled, radiator, cupboard housing gas combi boiler.
First Floor
Landing
Bedroom One - 15' 4'' x 11' 3'' (4.67m x 3.43m)
Two UPVC double glazed windows to the front elevation, radiator.
Bedroom Two - 13' 2'' x 7' 6'' (4.01m x 2.28m)
UPVC double glazed window to the rear elevation, radiator.
Bedroom Three - 12' 5'' x 8' 9'' (3.78m x 2.66m)
UPVC double glazed window to the rear elevation, radiator.
Externally
To the front, flagged patio, well stocked with plants and shrubs, gated access. To the rear, flagged yard area, stone chipped area, flagged area, fenced boundaries, gated access, access to the cellar.
Council Tax Band: A
Tenure: Freehold
Houses For Sale Leonard Street
Houses For Sale Wilson Street
Houses For Sale Louise Street
Houses For Sale Leigh Street
Houses For Sale The Grove
Houses For Sale Kelsall Street
Houses For Sale Greenway Avenue
Houses For Sale Hamil Road
Houses For Sale Woodland Grove
Houses For Sale Bluestone Avenue
Houses For Sale High Lane
Houses For Sale Wilson Street
Houses For Sale Louise Street
Houses For Sale Leigh Street
Houses For Sale The Grove
Houses For Sale Kelsall Street
Houses For Sale Greenway Avenue
Houses For Sale Hamil Road
Houses For Sale Woodland Grove
Houses For Sale Bluestone Avenue
Houses For Sale High Lane
