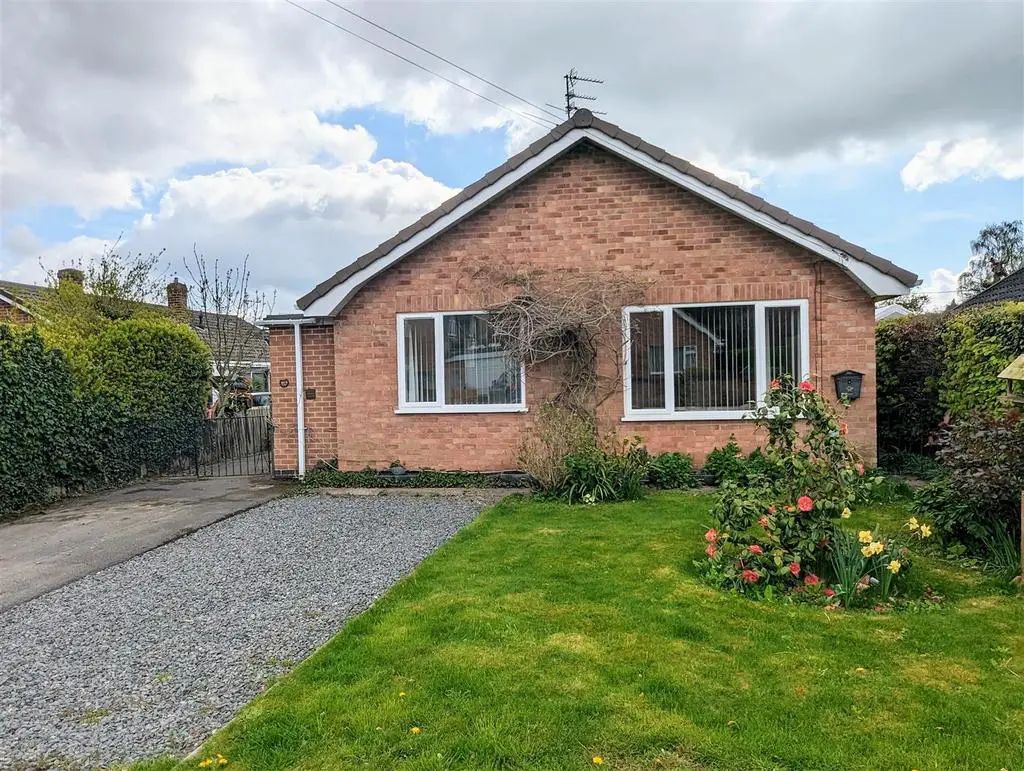
House For Sale £280,000
*HIGHLY SOUGHT AFTER VILLAGE LOCATION* A unique opportunity to own this delightful two double bedroom detached bungalow nestled in the highly sought after conservation village of Elston. The accommodation comprises an entrance hall, an open plan lounge diner with a log burner, a modern kitchen, utility with space for a freezer and tumble dryer, conservatory, two double bedrooms with fitted wardrobes & drawers to bedroom one and a modern shower room. The current owner replaced the kitchen with modern cream wall & base units with wood effect worksurfaces and a ceramic hob. Outside the rear garden is laid to lawn with a feature flower bed, a resin seating area, an outside tap, two power points and a garden shed. To the front there is a lawned area, off road parking and double gates that lead to a further drive that leads to the detached garage with power.
This property is located within the picturesque village of Elston. Elston is an historic Nottinghamshire conservation village. The village has excellent facilities including sports, recreational clubs at the village hall. There is a primary school within the village, a general store, and a public house with restaurant. Elston has easy access to transport links to include the A1, A46 and A52 making it a popular place to live for commuters. Newark is approximately 5 miles away where you will find many amenities. Newark is a busy market town situated on the River Trent. Nottingham, Lincoln and Leicester all lie within commuting distance, whilst the east coast mainline allows London King Cross to be reached within 1 hour and 15 minutes
Entrance Hall -
Lounge - 4.50m x 3.53m (14'9 x 11'7) -
Dining Area - 2.95m x 1.98m (9'8 x 6'6) -
Kitchen - 3.35m x 2.84m (11'0 x 9'4) -
Bedroom One - 3.23m x 3.00m (10'7 x 9'10) -
Bedroom Two - 3.23m x 2.79m (10'7 x 9'2) - max measurements
Shower Room - 2.21m x 1.73m (7'3 x 5'8) -
Conservatory - 3.05m x 2.06m (10'0 x 6'9) -
Garage - 5.66m x 2.57m (18'7 x 8'5) -
This property is located within the picturesque village of Elston. Elston is an historic Nottinghamshire conservation village. The village has excellent facilities including sports, recreational clubs at the village hall. There is a primary school within the village, a general store, and a public house with restaurant. Elston has easy access to transport links to include the A1, A46 and A52 making it a popular place to live for commuters. Newark is approximately 5 miles away where you will find many amenities. Newark is a busy market town situated on the River Trent. Nottingham, Lincoln and Leicester all lie within commuting distance, whilst the east coast mainline allows London King Cross to be reached within 1 hour and 15 minutes
Entrance Hall -
Lounge - 4.50m x 3.53m (14'9 x 11'7) -
Dining Area - 2.95m x 1.98m (9'8 x 6'6) -
Kitchen - 3.35m x 2.84m (11'0 x 9'4) -
Bedroom One - 3.23m x 3.00m (10'7 x 9'10) -
Bedroom Two - 3.23m x 2.79m (10'7 x 9'2) - max measurements
Shower Room - 2.21m x 1.73m (7'3 x 5'8) -
Conservatory - 3.05m x 2.06m (10'0 x 6'9) -
Garage - 5.66m x 2.57m (18'7 x 8'5) -
