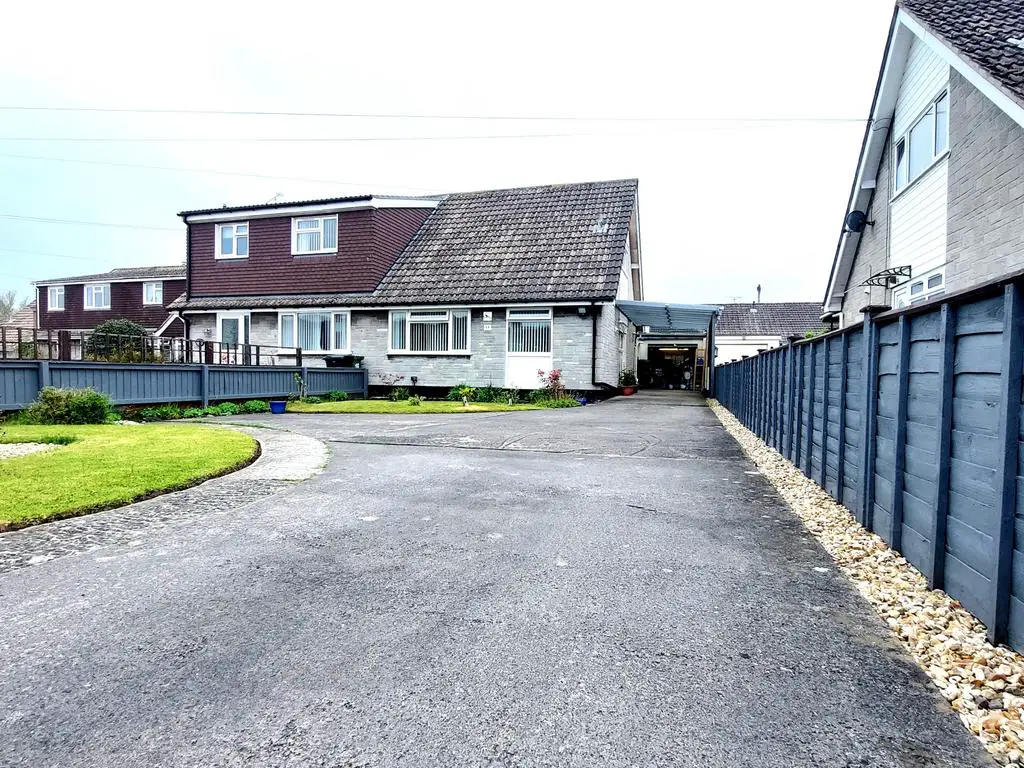
House For Sale £269,950
A spacious and very well maintained Semi-Detached 4 bedroom chalet residence.
Property additional info
TO VIEW::
Apply to the vendors sole agents A&F
SITUATION::
Standing in the popular north somerset village of Berrow and being located approximately half a mile from the famous Berrow sands beach, there are various facilities in Berrow, including a church, school, post office, co-op supermarket, hairdressers and social club. Further facilities at nearby Burnham-On-Sea. Access to the M5 motorway, junction 22 at Edithmead, main line railway station in Highbridge.
CONSTRUCTION::
Built in the early 1970’s of cavity wall construction on a brick plinth and having a blue Lias block external skin. The roof is tiled, felted and insulated. The vendor has maintained the property in excellent condition throughout, while the property offers spacious accommodation, an early viewing is strongly recommended.
ACCOMODATION::
Entrance hall, Lounge, Kitchen, Shower room, Separate WC, 2 ground floor Bedrooms, stairs, landing, 2 further bedrooms, garage, car port, front and rear gardens.
ENTRANCE HALL::
With UPVC double glazed entrance door
LOUNGE:: 5.12m x 3.22m (16.80ft x 10.56ft)
With fireplace having a marble insert and hearth with a wooden surround. Radiator, three wall light points and sliding double glazed patio door in to the rear garden.
KITCHEN:: 2.72m x 2.72m (8.92ft x 8.92ft)
With single drainer stainless steel sink unit with mixer tap, range of base, wall and drawer units, with rolled top working surfaces. Fitted Hotpoint gas four ring hob with cooker hood, fitted Hotpoint oven. Part tiled walls, double glazed window and six spot lights. Airing cupboard housing the insulated copper hot water tank fitted with an electric immersion heater. Worcester gas fired boiler providing domestic hot water and central heating.
BEDROOM:: 3.27m x 3.03m (10.73ft x 9.94ft)
With double Gazed window, radiator and understairs cupboard.
BEDROOM:: 2.62m x 2.15m (8.60ft x 7.05ft)
With double glazed window and radiator
SHOWER ROOM:
With white suite comprising of shower cubicle with ‘Briston’ shower unit, pedestal hand wash basin, heated towel rail, part tiled walls and double glazed window.
SEPARATE WC::
White low level WC and double glazed window
Stairs leading to::
:
LANDING::
With door to eaves storage, loft access.
BEDROOM:: 3.69m x 3.22m (12.11ft x 10.56ft)
With double glazed window and radiator.
BEDROOM:: 3.95m x 2.63m (12.96ft x 8.63ft)
With double glazed window, radiator, built in double wardrobe and door to eaves storage.
OUTSIDE::
Concrete driveway with a turning space, providing parking spaces for several vehicles, leading to carport (10.00m X 2.69m) and:
GARAGE:: 4.85m x 2.79m (15.91ft x 9.15ft)
With concreate base, up and over door florescent strip light and power.
FRONT GARDEN::
Laid to lawn with various shrubs, outside lighting, side pedestrian access via carport to the:
SOUTHERLY FACING REAR GARDEN: :
Laid mainly with chippings with various shrub beds and boarders. Covered sitting area with paved patio. Lean to Greenhouse/ Potting shed (2.42m x 1.69m)
SERVICES::
Mains electricity, gas water and drainage are connected.
TENURE::
Freehold, Vacant possession upon completion.
OUTGOINGS::
Somerset Council Tax Band C - £1891.92 - 2023/24
