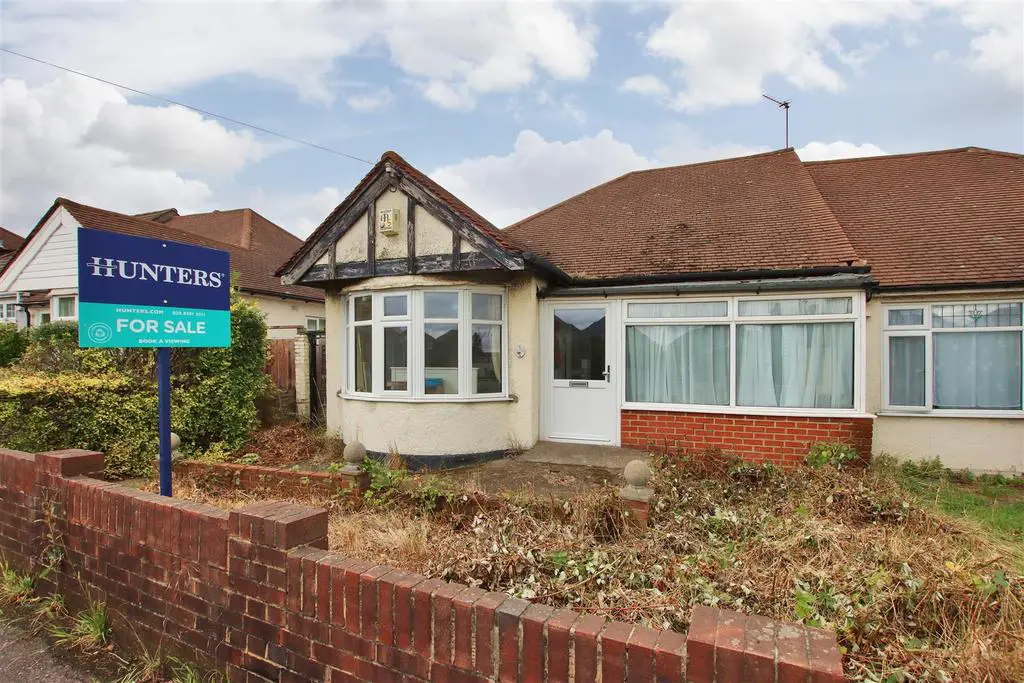
House For Sale £425,000
Ideally located for Falconwood train station we are pleased to present to the market this three bedroom semi-detached bungalow. The accommodation has been well maintained by the current owner and comprises entrance porch, entrance hall, living room measuring 13'5 x 12'4 double glazed conservatory, modern fitted kitchen with integrated appliances, three good sized family bedrooms and a contemporary three piece bathroom suite. The rear garden extends to a good sized and benefits from rear access and a detached double garage. Additional points of particular note include double glazing, no forward chain and gas central heating. Positioned well for many well regarded local schools an internal viewing is highly recommended.
Entrance Porch - Double glazed enclosed entrance porch.
Hallway - Hard wood front door, storage cupboard, loft access and exposed wooden floor boards.
Living Room / Dining Roon - 4.09 x 3.78 (13'5" x 12'4") - Double glazed sliding door to conservatory, coved ceiling, feature fireplace, radiator and exposed wooden floorboards.
Conservatory - 3.75 x 3.03 (12'3" x 9'11") - Double glazed conservatory, doors to garden and vinyl flooring.
Kitchen - 2.94 x 2.58 (9'7" x 8'5") - Double glazed window to rear, door to garden, range of wall and base units, integrated electric oven and induction hob, integrated fridge/freezer, integrated dish washer, integrated washing machine, wall mounted gas central heating boiler, wall tiling and floor tiling which is currently covered with a vinyl flooring.
Bedroom One - 3.99 x 3.05 (13'1" x 10'0") - Double glazed bay window to front, coved ceiling, radiator and exposed wooden floorboards.
Bedroom Two - 3.47 x 2.89 (11'4" x 9'5") - Double glazed window to front, coved ceiling, radiator and exposed wooden floorboards.
Bedroom Three - 2.89 x 2.15 (9'5" x 7'0") - Double glazed window to side, radiator and carpet.
Bathroom - Double glazed frosted window to side, panelled bath with shower screen, low-level WC, wash hand basin and wall and floor tiling.
Rear Garden - Rear garden with rear access, side access, laid to lawn, fencing and block paved patio area.
Detached Double Garage - 6.17 x 4.79 (20'2" x 15'8") - Detached double garage to rear with rear access via the access road.
Entrance Porch - Double glazed enclosed entrance porch.
Hallway - Hard wood front door, storage cupboard, loft access and exposed wooden floor boards.
Living Room / Dining Roon - 4.09 x 3.78 (13'5" x 12'4") - Double glazed sliding door to conservatory, coved ceiling, feature fireplace, radiator and exposed wooden floorboards.
Conservatory - 3.75 x 3.03 (12'3" x 9'11") - Double glazed conservatory, doors to garden and vinyl flooring.
Kitchen - 2.94 x 2.58 (9'7" x 8'5") - Double glazed window to rear, door to garden, range of wall and base units, integrated electric oven and induction hob, integrated fridge/freezer, integrated dish washer, integrated washing machine, wall mounted gas central heating boiler, wall tiling and floor tiling which is currently covered with a vinyl flooring.
Bedroom One - 3.99 x 3.05 (13'1" x 10'0") - Double glazed bay window to front, coved ceiling, radiator and exposed wooden floorboards.
Bedroom Two - 3.47 x 2.89 (11'4" x 9'5") - Double glazed window to front, coved ceiling, radiator and exposed wooden floorboards.
Bedroom Three - 2.89 x 2.15 (9'5" x 7'0") - Double glazed window to side, radiator and carpet.
Bathroom - Double glazed frosted window to side, panelled bath with shower screen, low-level WC, wash hand basin and wall and floor tiling.
Rear Garden - Rear garden with rear access, side access, laid to lawn, fencing and block paved patio area.
Detached Double Garage - 6.17 x 4.79 (20'2" x 15'8") - Detached double garage to rear with rear access via the access road.
